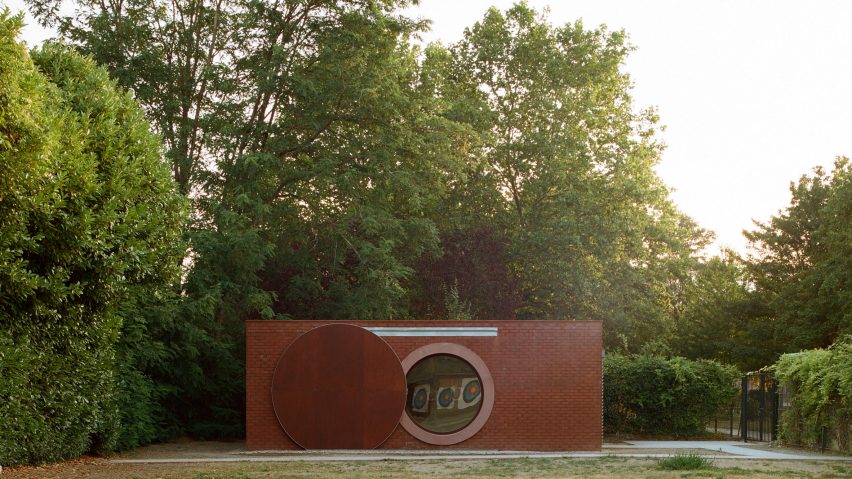A wooden shutter slides to uncover the target-shaped window of a brick building in France by architects Boman that provides facilities for an archery range.
Called Archery House, the building is located in the greenbelt area of Fontenay-aux-roses on the outskirts of Paris.
Measuring just 49-square-metres in size, the building provides space for storage, a bathroom and a large seating area.
Viewers can look out through the giant circular window onto the shooting range.
Surrounded by hedgerows, the site is on a secluded pocket of green space.
"Its isolated location and natural aesthetics give shape to a poetic and original construction, where archers and the natural world meet," said the studio.
Load-bearing walls of perforated terracotta brick walls have been left without any additional finishing or cladding.
Pastel pink concrete frames the round windows and the lintels above doors, creating a contrast with the rough texture of the brickwork.
Inside, these concrete elements also provide a stark contrast to the white walls of the interiors, focusing attention out through the windows.
The largest round window faces directly onto the range, with two smaller, porthole-like windows. These can be covered with hinged wooden shutters as required.
To create a "dynamic facade" the architects designed the large sliding shutter for the viewing window.
This defining feature of the facade allows the building to be closed-off from the range and landscape when necessary.
Archery House provides a sheltered ciewing spot during inclement weather, so to draw attention to the flow of rainwater, a rain chain has been installed hanging from the drainage pipe protruding from the facade.
Local architecture studio Boman was founded in 2017 by Claire Bourgès-Maunoury and Laurent Lustigman.
Other interesting pieces of architecture for architecture include BCMF Arquitetos' National Shooting Range, and FT Architects' lattice timber hall for both archers and boxers.
Photography is by Antoine Séguin.

