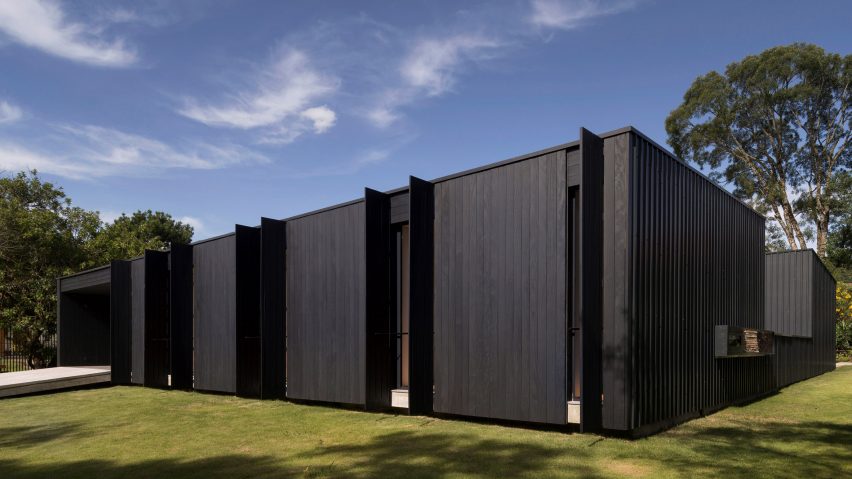
Dark walls conceal bright interiors within Casa de Lata by Sauermartins
A verdant courtyard lies at the heart of this inward-facing, dark grey dwelling by Brazilian studio Sauermartins, which was designed for a couple who love vintage cars.
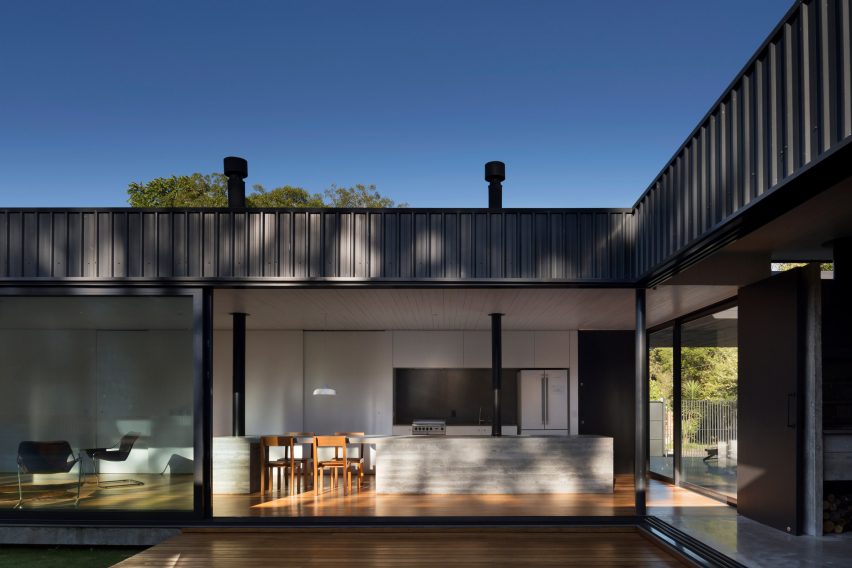
The Casa de Lata is located on a lush site in the small town of Canela, where the climate ranges from clear, blue skies to cold, foggy weather.
Designed to engage the outdoors, the residence was created for a couple with a collection of antique automobiles.
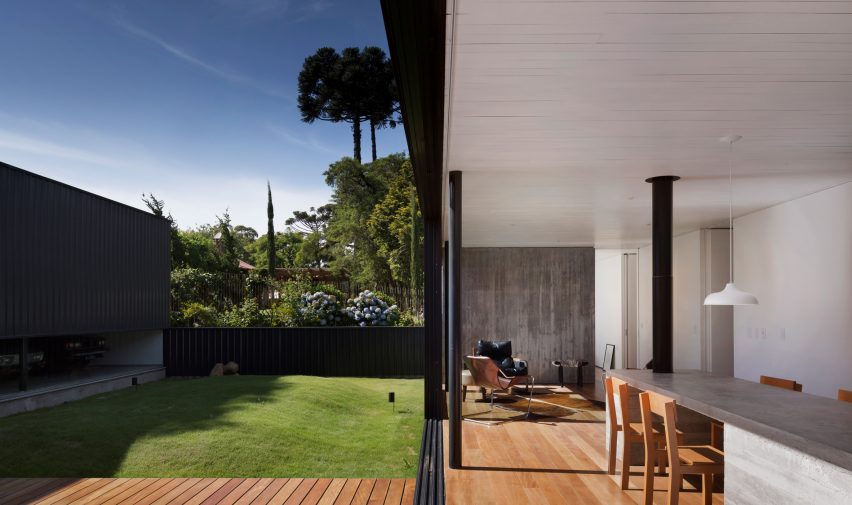
Encompassing 330 square metres, the single-storey house consists of three rectilinear bars organised around a central garden. Together, the elements form a square-shaped plan.
"Through its courtyard scheme, the house gains an inner garden that frames the view of the neighbouring preserved trees and, at the same time, provides privacy to the internal spaces," said Sauermartins, a studio based in Porto Alegre, Brazil.
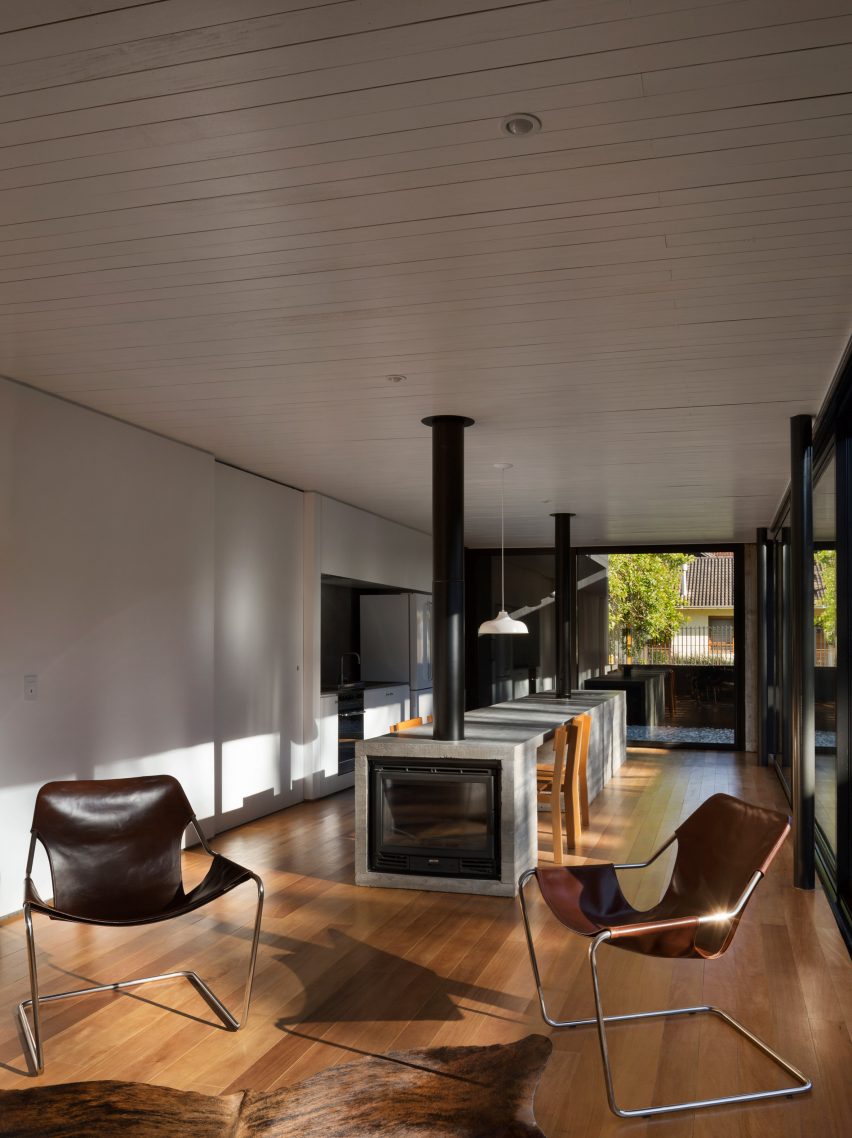
A restricted budget informed the selection of materials and technologies. The team used concrete for the foundation and metal for columns and beams. The facades and roof are wrapped in grey metal panels. Dark-painted grápia wood was used on the main facade.
"The dark aesthetic of the exterior materials alludes to the local technique traditionally employed in the treatment of wooden houses, resulting in a simple architecture, fully capable of integrating itself to the surrounding landscape," the studio said.
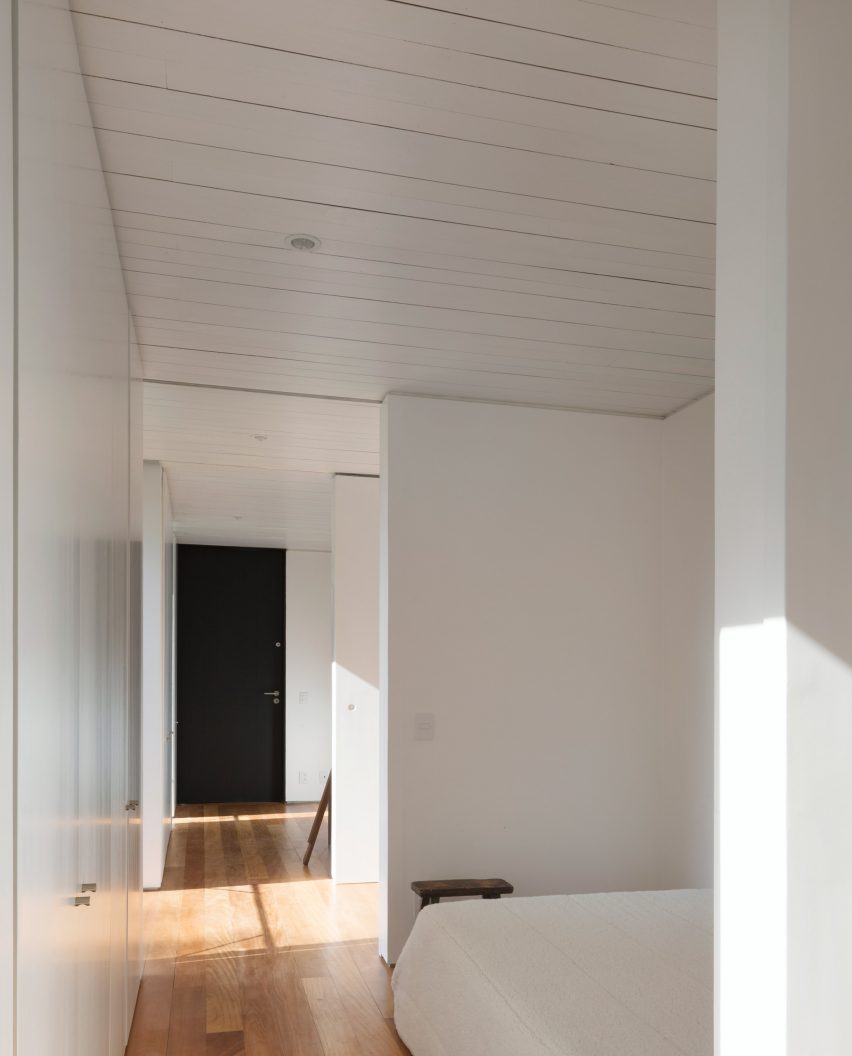
From the street, the house appears as a "closed and austere block". Inside, however, it offers spaces that are bright and inviting.
"From the inner courtyard, it transforms into transparent, revealing facades with wide windows that integrate house and garden," the studio said in a project description.
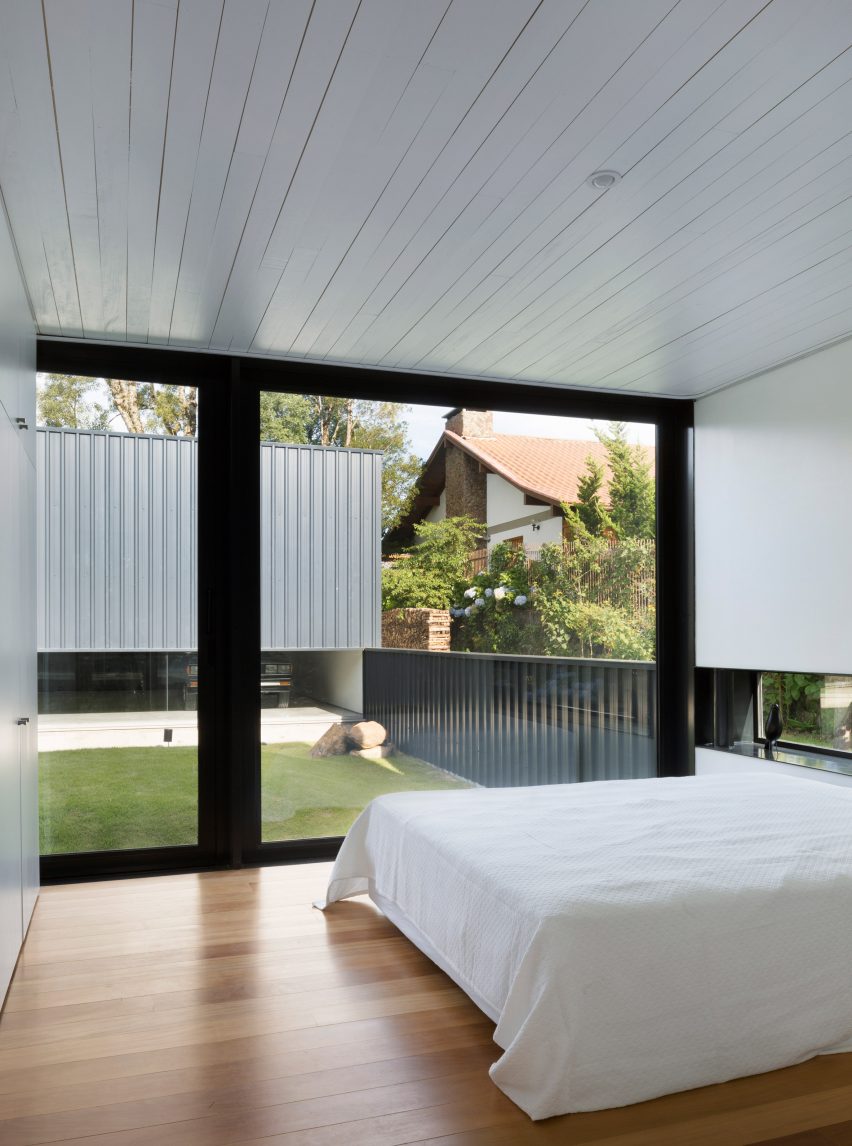
The public zone and sleeping areas are located in one side of the house, while the vintage cars are housed on the opposing side. The central volume holds service functions and a barbecue area with an exterior deck.
The interior layout was guided by a desire to provide natural light and a connection to the exterior, along with a sense of fluidity and openness.
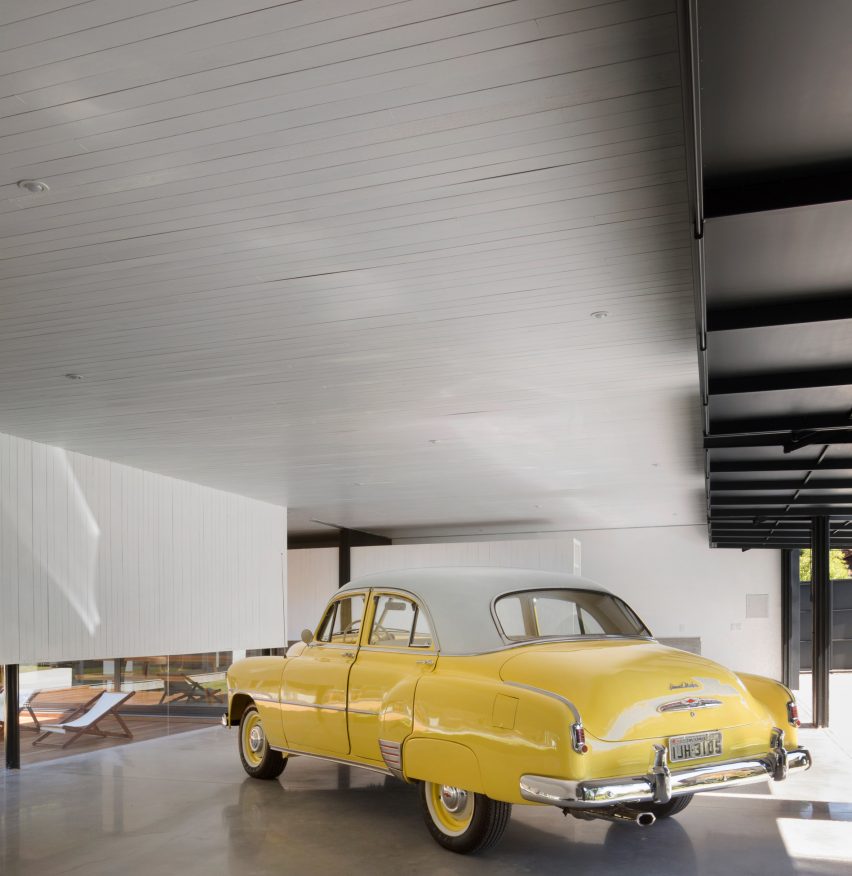
"Each space establishes a unique relationship with the other rooms, as well as with the surrounding views," the studio said. "A series of sliding doors organises and delimits the social and private areas, conforming a large intimate space for the couple's daily life."
Other recent projects in Brazil include a residence by Nitsche Arquitetos that is shaded by a large, polycarbonate roof, and a house by Estúdio BG that features chunky black steelwork and sparsely furnished rooms.
Photography is by Federico Cairoli and Cássio Sauer.
Project credits:
Architect: Sauermartins (Cássio Sauer and Elisa T Martins)
Collaborators: Lucas Schneider Zimmer, Ignacio de la Vega, Eliza Hauschild, Paula Motta, Javier Guardiola, Carolina Mottin, Mariana Fagián, Barbara Remussi, Luísa Cassol Pasqualotto, Júlia Fraga
Structure: Filipa Abreu