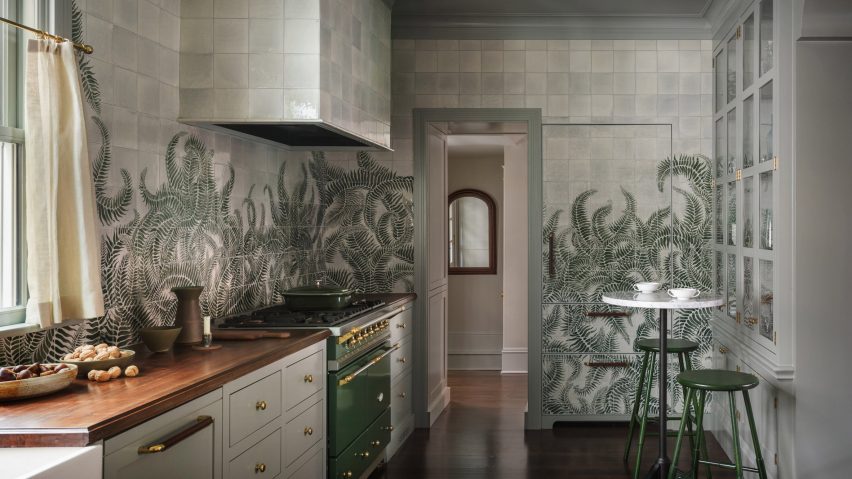
Jessica Helgerson uses "moody, green, lush" palette for Portland home renovation
Interior designer Jessica Helgerson has overhauled a home in Portland, Oregon to include decorative ceilings, floral wallpaper and shades of green and grey that evoke its rainy, cool climate.
Helgerson designed the transformation to retain the architectural charm and enliven rooms of NW Johnson Street, a two-storey home that was built in the Pacific Northwest city in 1907.
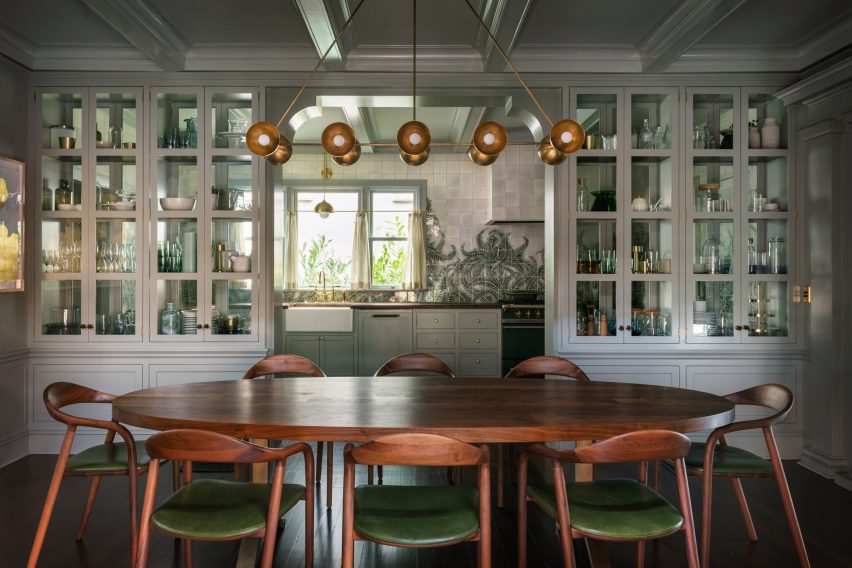
The property had previously been subdivided into apartments, and then returned back to a single home, which left a number of issues with the layout.
"Although the house had been restored to a single-family dwelling by the time our clients purchased it, there were still clear signs of its former incarnation – namely an awkwardly placed backstair that made for unnecessary circulation and an odd phone booth space just off of the main stair landing," Helgerson said.
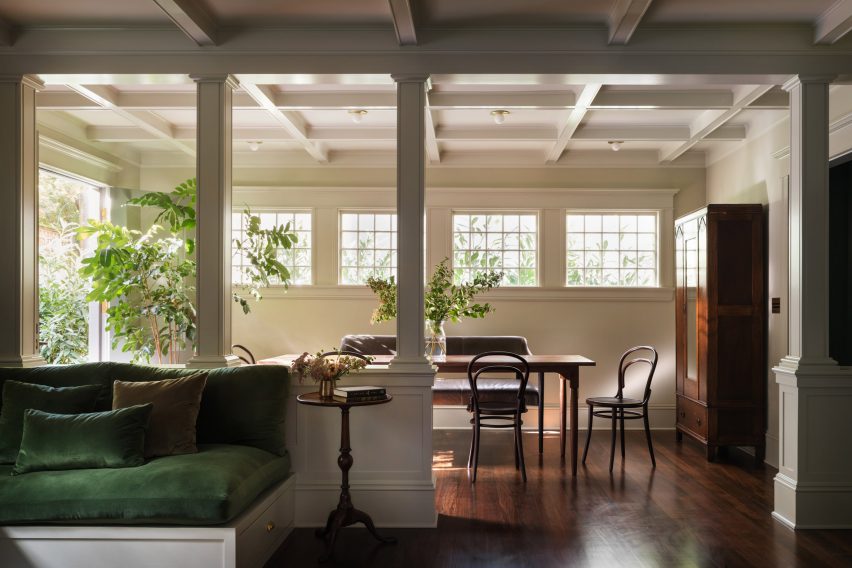
The designer removed the staircase and replaced it with a new one in the centre. She also opened up the kitchen to a dining room, and added a master bath in replace of a former balcony on the first level.
Four bedrooms, bathrooms and a study are now located on the first floor, while the ground level accommodates a family room at one end and a living room anchored by a pink sofa on the other.
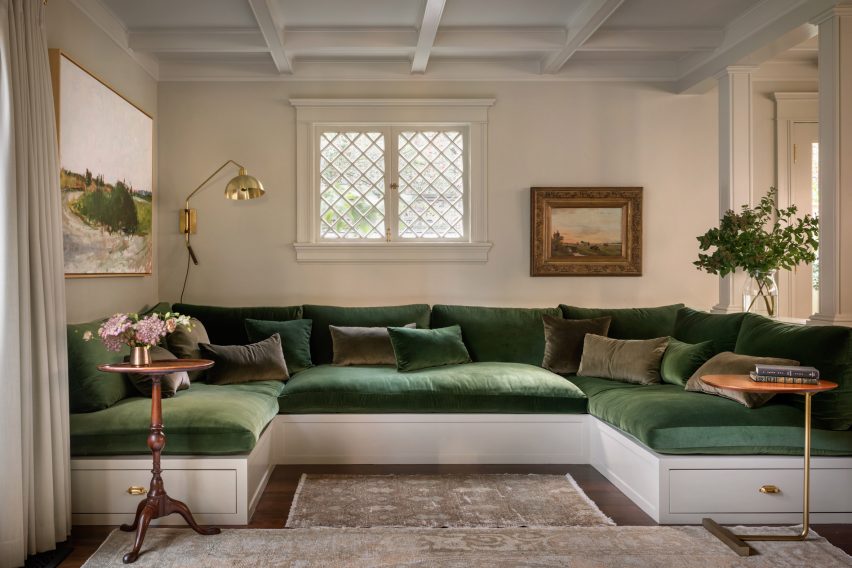
The kitchen and dining room are set in the centre of the home. It inlcudes a built-in cabinet with glass doors that acts as a divide between two rooms. Nearby is a pantry, powder room, bar nook and the house's entrance.
Helgerson added a number of custom elements throughout NW Johnson Street to bring back the character of the property.
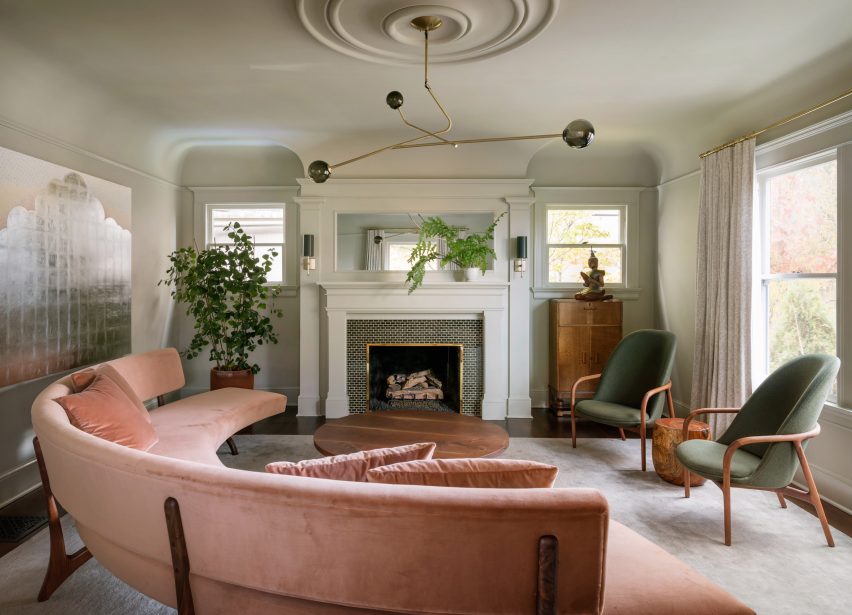
"We layered on architectural elements like coffered ceilings, columns and ceiling rosettes to dress up a house that lacked a lot of the charm and character that we typically associate with older homes," she said.
This is complemented by a grey-green colour palette and different floral wallpapers that characterise the interiors. "Our aesthetic direction for the house was to create 'an ode to the Pacific Northwest'," Helgerson added.
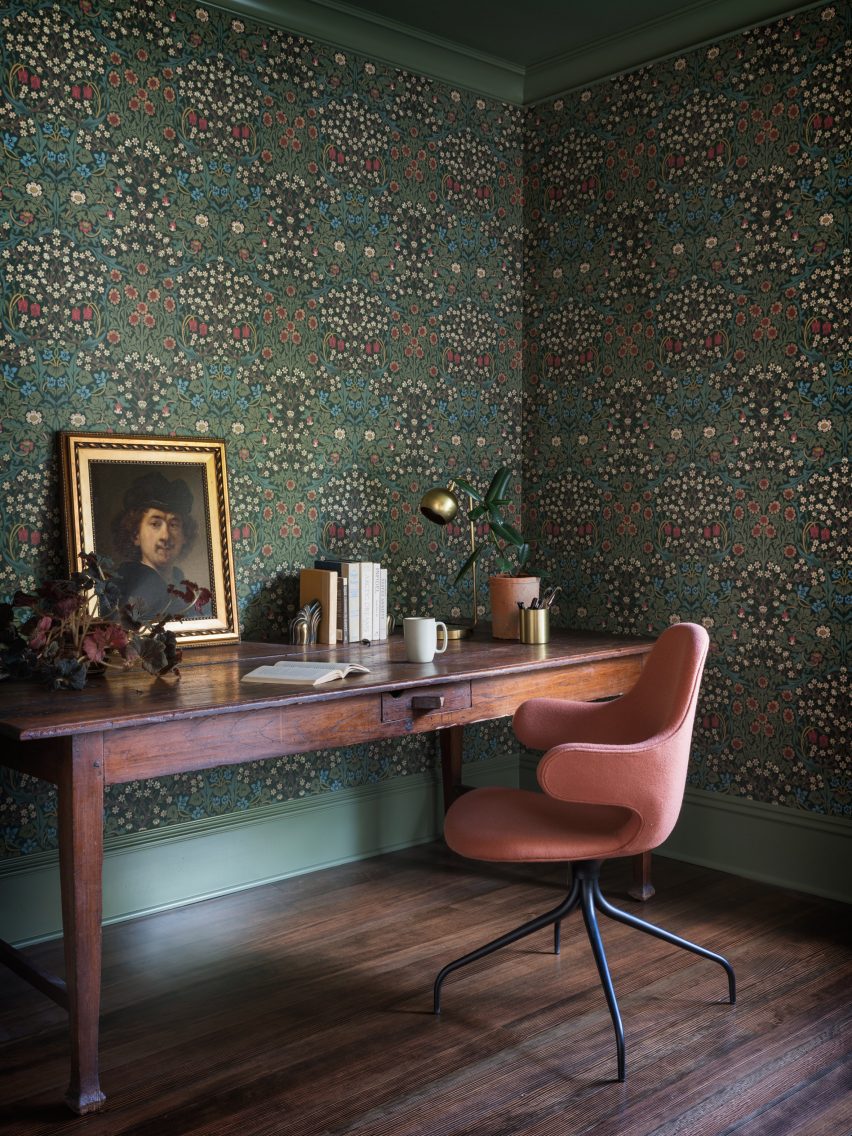
"The palette is moody, green, lush, mossy and heavy on the western walnut, while the decorative lighting and furnishings are markedly modern and playful, which suits the youthful, forward-thinking character of our clients and their kids," she added.
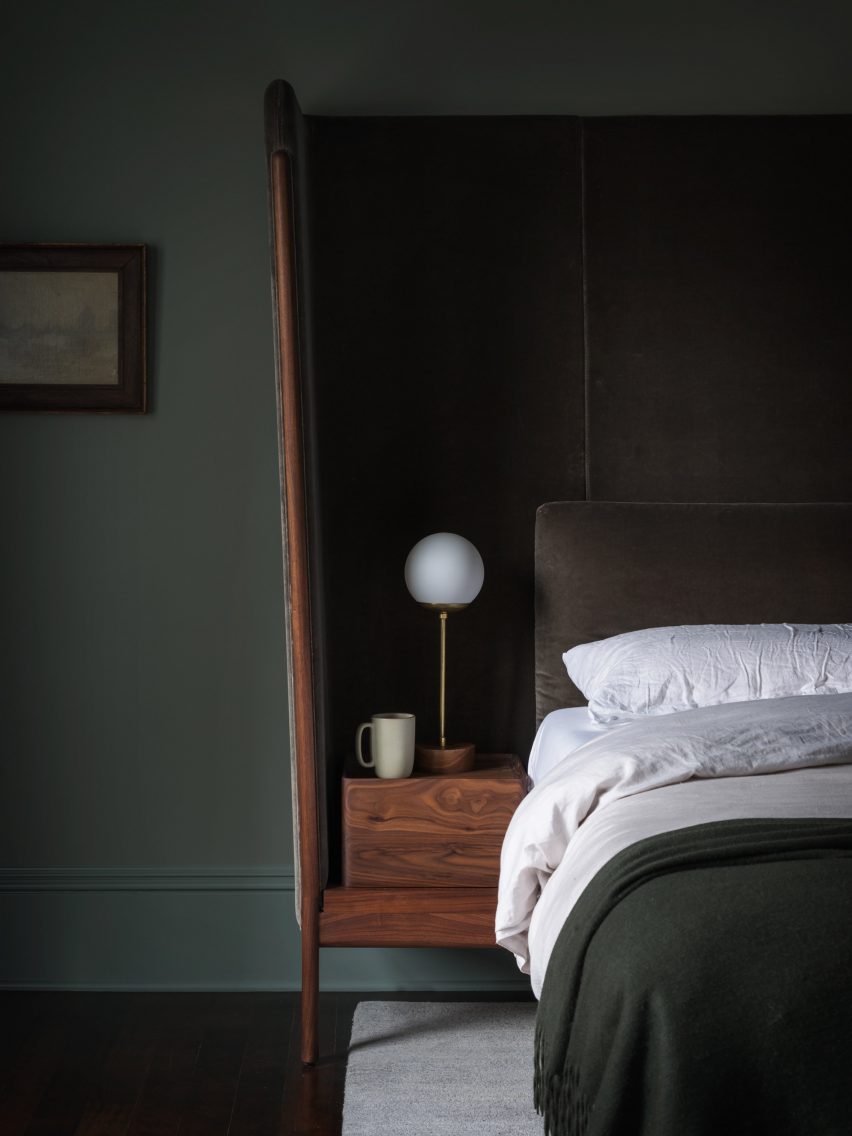
Green hues are used heavily throughout, from a shade of paint on the oven, the colour of the dining stools and a built-in daybed, to teal cabinets and armchairs in a dark sage.
Dark wood is intended to provide a link to the outdoors, while also warming the cool tones of the house. It is seen on kitchen counters, the floors, a bathroom vanity, bed frames and dining room furniture.
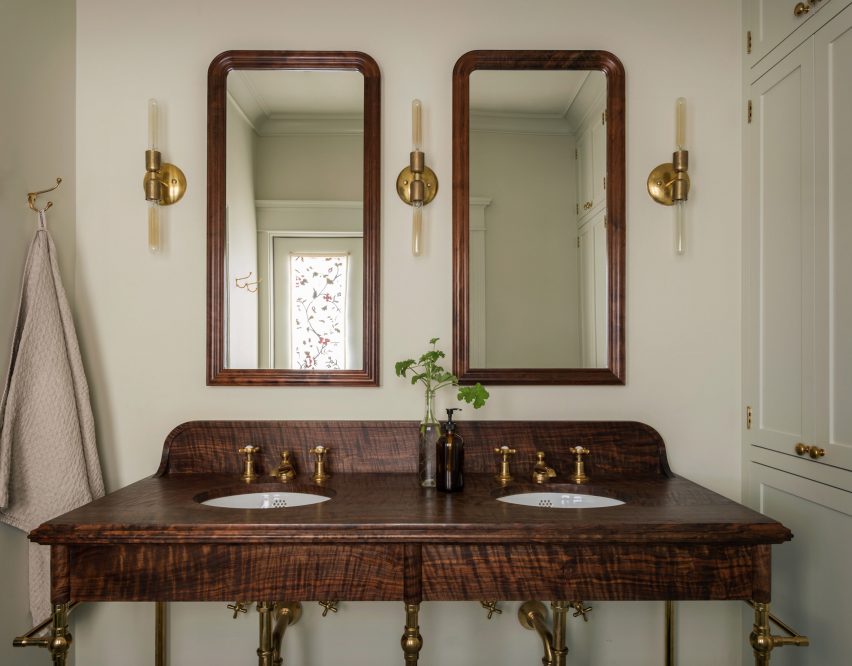
In the kitchen, pale greyish-blue cabinets are complemented by tiled walls with a leafy print of sword ferns, painted by Helgerson's colleague and senior project designer Mira Eng-Goetz.
"The mural is a way to create a garden view in a room with windows that look out onto the facade of a neighbouring apartment building," said Helgerson.
"The tiles even continue over the built-in fridge to achieve a seamless fern-scape throughout the room."
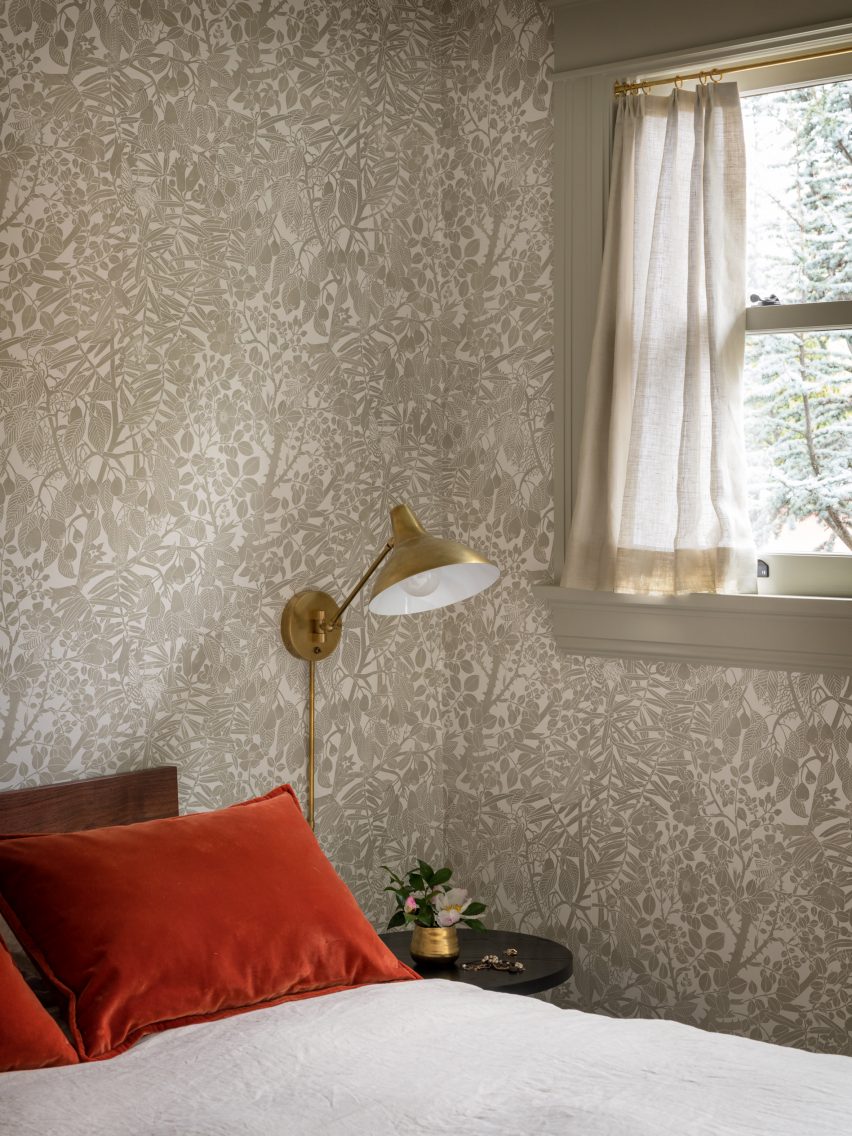
Additional rooms in the house have cream walls, window trim and moulding that soften the otherwise grey aesthetic, while accent pieces are in soft pink, golden and rust tones.
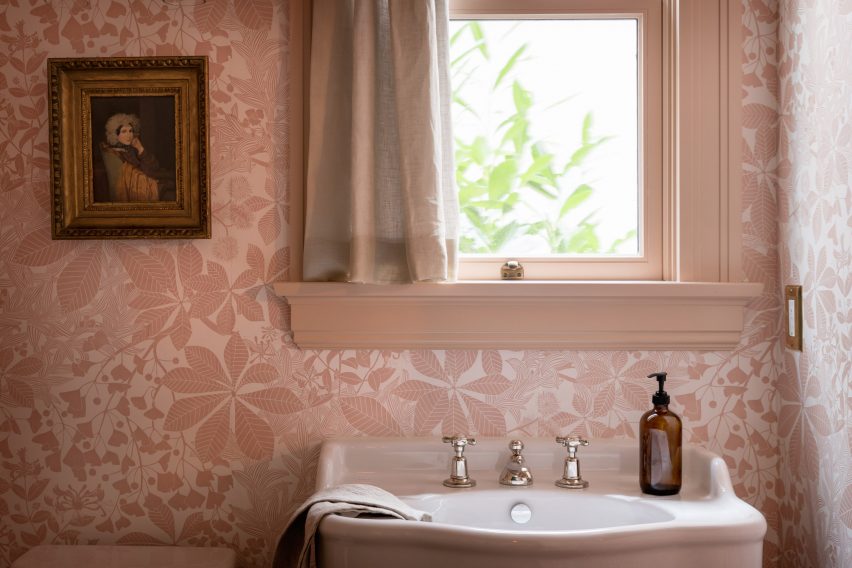
Other residences in Portland, the largest city in the US state of Oregon, include a renovated Craftsman-style home by Beebe Skidmore, Kengo Kuma's Suteki House, a wood-clad dwelling by Scott Edwards Architecture, and a red house by Waechter Architecture.