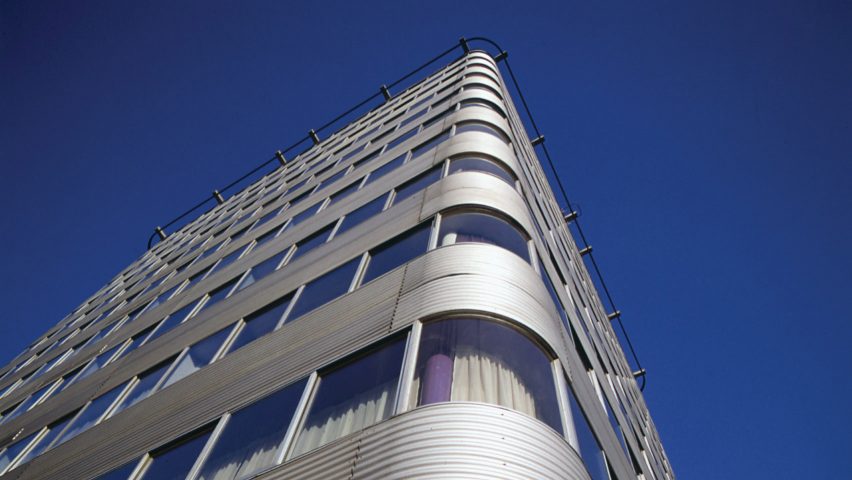Terry Farrell and Nicholas Grimshaw built Park Road Apartments, which contained their own homes, in the 1970s. We continue our high-tech architecture series by looking at the metal-clad housing block.
Working together as the Farrell Grimshaw Partnership, the architects completed the Park Road Apartments' high-rise housing block in 1970.
The pioneering building demonstrated many of the attributes of the high-tech architecture movement, which was characterised by the use of industrial materials and technologies, with an emphasis on the external structure.
The 11-storey building was influenced by the design of office blocks, with the core kept close to the centre and the perimeter left open plan. It used inexpensive metal cladding to make it cheap to build and could be reconfigured to create a different mix of apartment numbers and sizes with relative ease.
Park Road Apartments was the second scheme by Grimshaw and Farrell, who went into partnership in 1965 after they met during a brief stint working at the London City Council.
They decided to build the residential project as place to live for them and 40 friends, who were members of co-ownership group the Mercury Housing Society.
In total there were 40 apartments at 125 Park Road in its original configuration, but each level was designed so that it could be split into as many as 14 bed sits, or turned into one large flat.
At the time, building a high-rise housing block covered in anodised aluminium next to London's historic Regent's Park was seen as radical.
"We went down to see the chief planning officer," said Nicholas Grimshaw on a recent visit to 125 Park Road.
"'A building like this next to Regent's Park? Over my dead body,' he said," laughed Grimshaw.
"People said initially you can't clad a building just in flimsy corrugated aluminium, it's ridiculous. Here it is 45 years later and it pretty much looks as good as the day it was put up."
The whole block is clad in corrugated aluminium, even its rounded four corners. Shaping the metal for the building was actually quite simple, said Grimshaw.
"It's incredibly cheap," he said. "We had to find the simplest way of doing everything."
By increasing the speed of the rollers processing this out skin, the metal could be shaped to wrap around the corners.
"We used to call it the building clad in aluminium dustbin lids – but it's really a compliment not a pejorative term," joked Anthony Hunt the structural engineer who worked on the tower and many high-tech buildings including Hopkins House and the Reliance Controls factory. "How it got planning consent I do not know."
The block's facades had alternating bands of aluminium and windows, which run in continuously around each storey.
Grimshaw and Farrell sourced the windows from a manufacturer who usually made them for buses. The double-glazed, aluminium-framed windows are bolted edge-to-edge and continue around the corners.
The controversial exterior was a clear example of the high-tech movement's use of technology, while the interior scheme of Park Road Apartments demonstrated high-tech architecture's social ethos.
The high-rise block was designed to give maximum flexibility and longevity for as little money as possible. Members of the housing co-op took out a group mortgage, with the rest of the money loaned by the Building Society.
"We said to ourselves, space is the thing," said Grimshaw.
"So we thought the answer was to build a building which was a maximum square footage at a minimum cost. The building had absolutely no finishes. Concrete walls, floors, ceiling, [and] lightbulbs hanging out of the wall on a piece of flex."
The concrete frame was poured in situ, with each floor held apart by slim columns arranged around the edges of the floor plates.
Most of the internal walls are not load-bearing ones, so they can be moved to switch up the configuration of each storey's floor plan, or of an individual apartment.
Grimshaw and Farrell adhered to to the Parker Morris Committee's space standards from a seminal housing report drawn up in 1963 that used anthropological data to determine the type of furnishings needed for a home and the room to move around it and undertake normal domestic activities.
Grimshaw spoke about his former home when he revisited the apartment block
The original layout was for four flats a floor with 40 apartments in total, and when it completed in 1970 the architects encouraged each new owner to fit out their apartment however they wanted.
"We've stripped the thing to the bone – now it's over to you," Grimshaw recalled telling them all.
Both of the architects took up residence in the block after its completion in 1970. Grimshaw himself has "very fond memories" of the place he lived for six years with his wife, Lavinia, and welcomed their baby daughter Chloe.
The Park Road Apartments' architectural status was cemented in 2001, when it was given Grade II-listed status.
"It's come to be a really good demonstration of the way buildings can adapt to change over a period of time," said Grimshaw,
"I've surprised myself in a way," he added.
"Having thrown myself at it in a devil-may-care way, like you do when you're young. What's nice is that is has changed, it's adapted. It's shown that the building has potentially really rather long life."
Led by architects Norman Foster, Rogers, Nicholas Grimshaw, Michael and Patty Hopkins and Piano, high-tech architecture was the last major style of the 20th century and one of its most influential. The style emerged in the 1960s and emphasises structural and circulation elements.
Our high-tech series celebrates its architects and buildings ›
Photographs courtesy of Grimshaw Architects, unless stated. Illustration is by Jack Bedford
Project credits:
Architect: Farrell and Grimshaw
Client: Mercury Housing Society
Main contractor: H Fairweather & Co
Structural engineer: Anthony Hunt Associates
Quantity surveyor: G A Hanscomb Partnership
Landscape architect: Tarsem Flora & Associates

