Euroboden reveals design of "brutalist" Hammerschmidt office in Munich
Dezeen promotion: Euroboden has revealed visuals of a concrete office building near Munich, Germany, designed by Arno Brandlhuber and Muck Petzet.
Named Hammerschmidt, the linear "brutalist structure" will measure 16,000 square-metres and contain a series of customisable workspaces available to rent by businesses of any kind.
Working in collaboration with architects Brandlhuber and Petzet, who recently completed a concrete mixed-use block in Berlin, it challenges Euroboden's typical design of high-end apartment blocks.
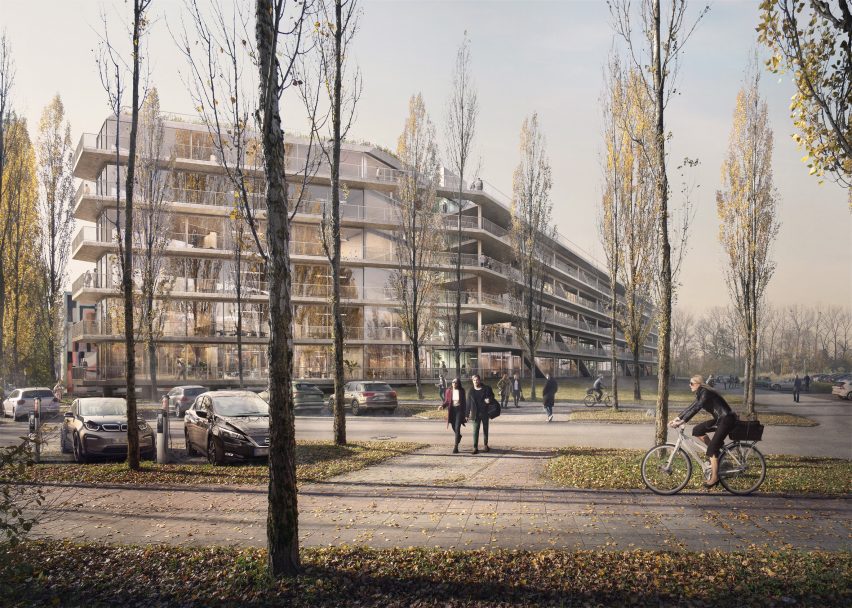
"Known in the past for its upscale apartment buildings, Euroboden is currently developing an entirely new species of building – a structure suited for contemporary forms of work," said the Munich-based real estate developer.
"The Hammerschmidt will offer customisable and freely arrangeable rental spaces to pionieering businesses of every size and sort."
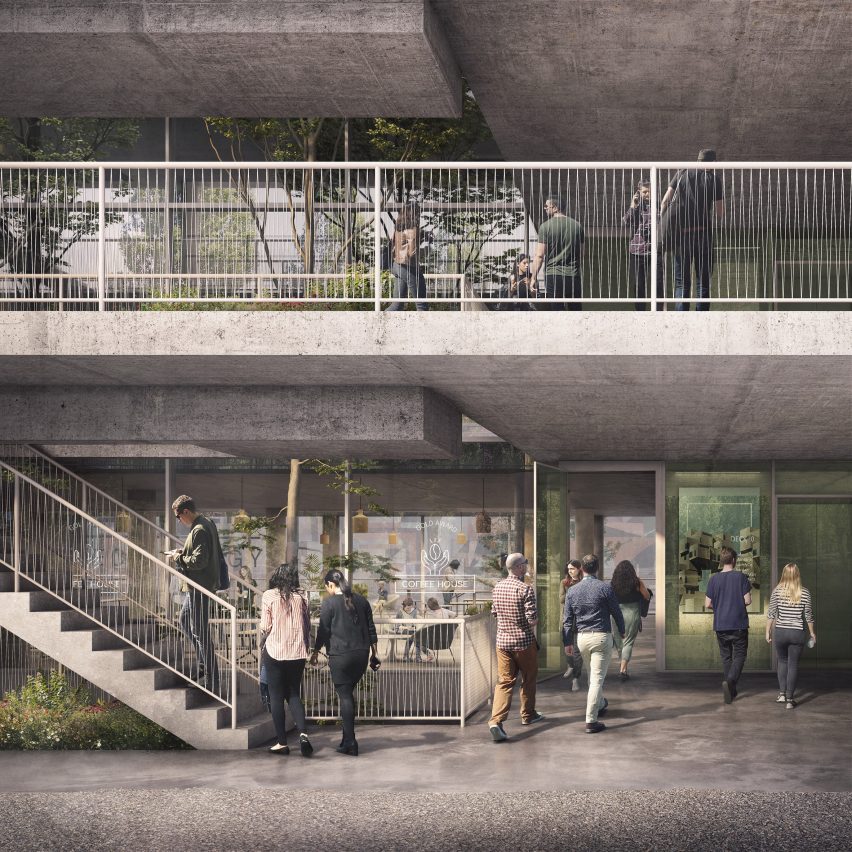
Located in the outskirts of Munich, the Hammerschmidt office block will be surrounded by greenery and will be raised on stilts over a semi-open car park lined with trees and small gardens.
Above, it will contain highly flexible office spaces of at least 340 square-metres that tenants will be able to combine, reconfigure, and expand as required – hoped to encourage "interaction and community".
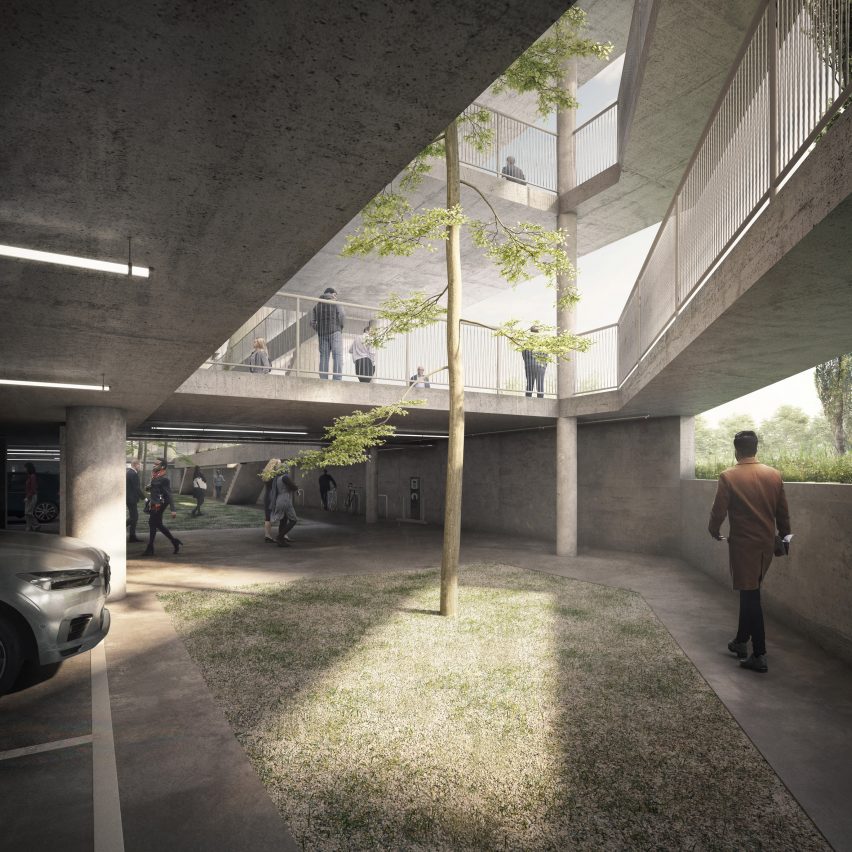
Each storey of workspaces will be orientated around three open-air stairwells staggered across the building.
An open-air cascading stairwell alongside the entire northern facade these will double as "key community zone", providing occupants with informal outdoor meeting-places during work breaks.
Occupants will also be encouraged to relax on a shared rooftop terrace that will an open skydeck with panoramic views, a fitness track, bleacher-like seating, a pool and community garden.
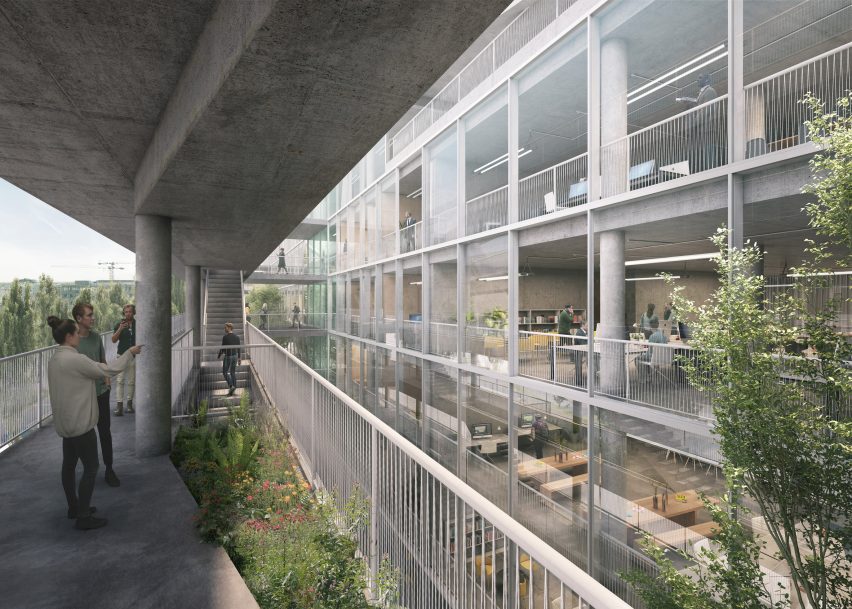
Spacious concrete balconies that will wrap around the structure and floor-to-ceiling glazing will ensure that all the workspaces have direct access to the outside and are filled with daylight.
The block will be topped with a rooftop terrace containing a fitness track, an open flight of stairs, a reflecting pool and community gardening, which will have panoramic views towards the Alps.
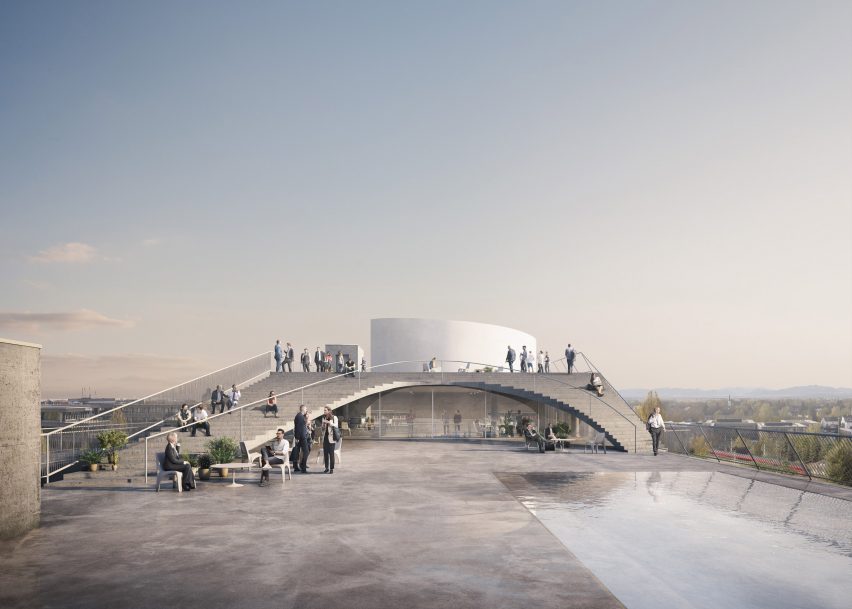
"The architecture is both the medium and message: the Hammerschmidt is a holistically thought-through workplace, a 'raw structure with soft skills', in which new work cultures and an updated conception of work-life balance find their spatial analogue," said Euroboden.
Sustainable design will also play a key part in the design of Hammerschmidt. The concrete frame's thermal mass is hoped to provide a comfortable and balanced indoor climate, and the building will also make use of groundwater heat pumps.
Meanwhile, the large windows will be fully openable to allow for natural ventilation, while on the south-facing facade exterior textile curtains will shield off the sun when needed.
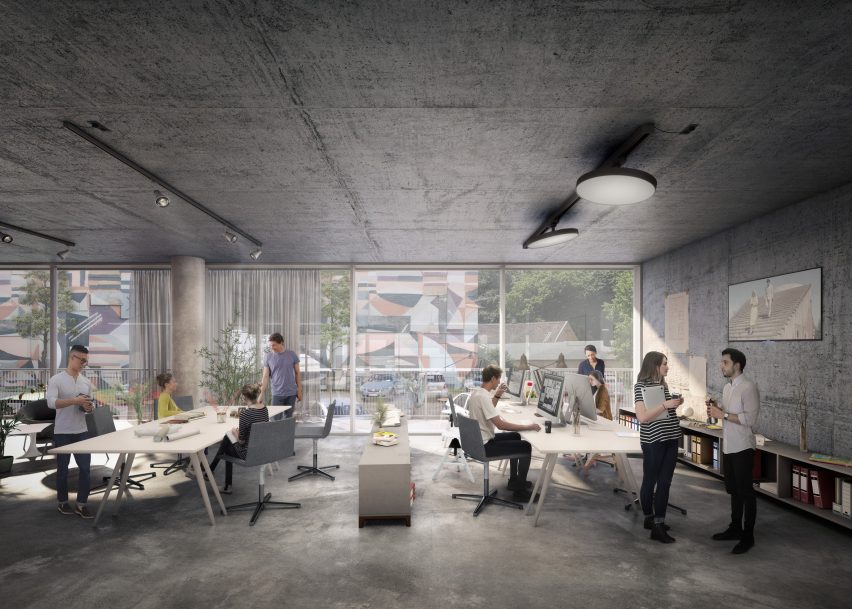
Euroboden is a real estate developer based in Munich. It was founded in 1999 by Stefan F. Höglmaier. Today it is recognised as one of Germany’s leading developers of architecturally significant urban properties.
Hammerschmidt is expected to completed in 2021. Find out more on Euroboden's website.