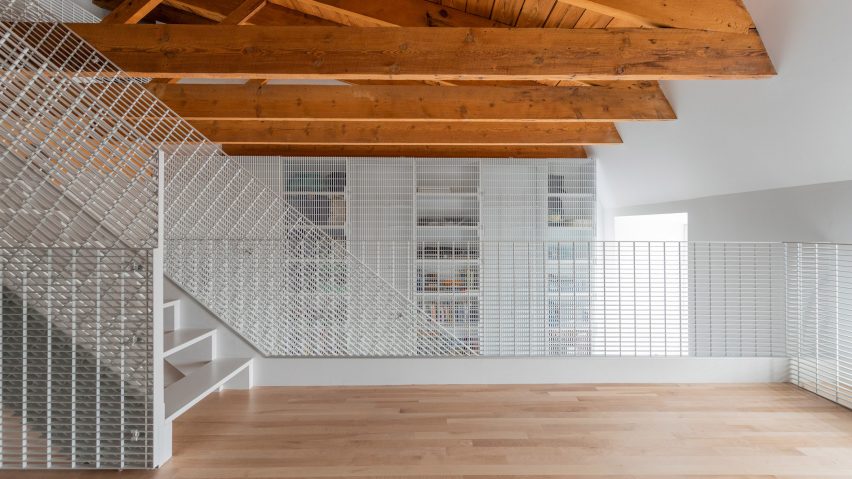The covers of subway ventilation ducts have been used as walls, railings and storage closets in this renovated Montreal apartment designed by Canadian architect Jean-Maxime Labrecque.
The local designer's renovation encompasses a kitchen and living space on the ground floor, and two mezzanine levels above.
White grates provide a link throughout the three levels forming the balustrades, walls and built-in closets, and prompted the property's name Aluminum Scarf. The space is wrapped in a white metallic scarf made of aluminium grating, a material usually reserved for industrial environments," said Labrecque.
Among the designer's main interventions was replacing an existing black spiral staircase and rails, with a white stairway. Tall white grates act as the staircase railings beside the steps.
"The scarf first covers the staircase leading to the first mezzanine, becomes its railing, and extends itself to the second staircase which it follows, before plunging back down to wrap the majestic luminaire-bookshelf – illuminated aluminium covering the entire length of one of the space's longitudinal walls," he said.
Running across a wall on the ground floor is built-in bookshelves with grate doors that extend to the floor above. The metal frame is designed as doors on hinges, and conceal storage spaces outfitted with shelves and aluminium ladders.
The local designer kept the bones of the apartment the same, including its white pillars and exposed wood ceiling beams, which draw attention to the 25-foot (7.6-metre) high ceilings. Glass blocks that conceal a bathroom on the first floor are also from the existing design.
Dark wood floors have also been sanded down and refinished in a lighter tone, to draws the eye up to the historic timber framework on the ceiling.
White finishes feature prominently through the rest of the Montreal apartment, along with the wood that forms kitchen cabinets and counters. A black grand piano also offers a bold contrast.
In addition to this residence, Jean-Maxime Labrecque has designed another home in Montreal with a mirrored stairwell, wood floors and white walls.
Other renovations in the city include a free-standing, 1960s home overhauled by Appareil Architecture and residence with a trapeze net stretched over an atrium by Robitaille Curtis.

