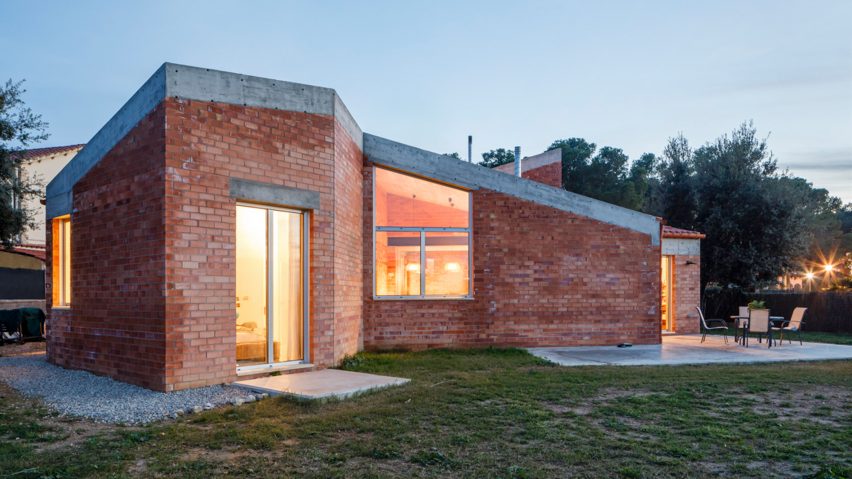
Casa Almudena designed by Jesús Perales to bring a family closer together
Spanish architect Jesús Perales created rooms that overlap in this house in Catalonia, to help the resident family spend more time together.
Located near the Baix Penedès vineyards, Casa Almudena is the home of property developers Almudena Álvarez Sánchez and Jorge Ybarra Corpas, and their two children.
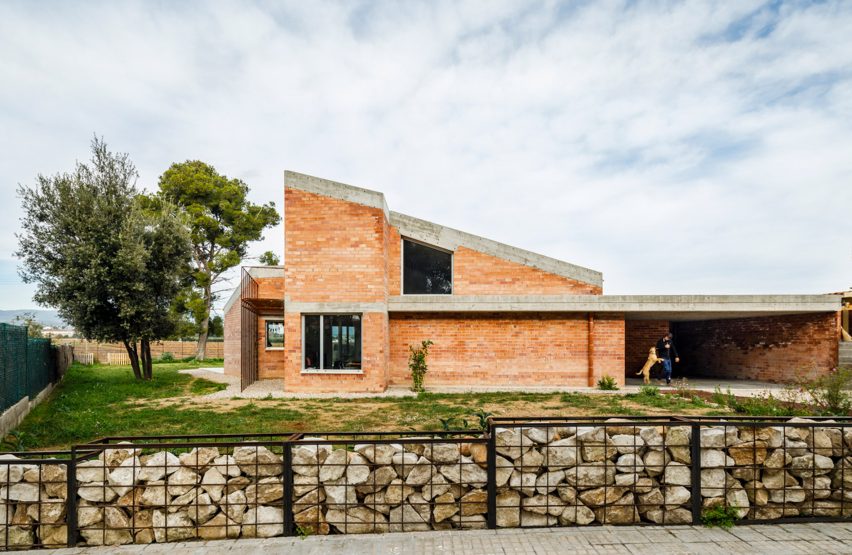
Perales designed the single-storey property with almost no corridors.
Rooms are simply organised in sequence, surrounding a diamond-shaped courtyard at the centre.
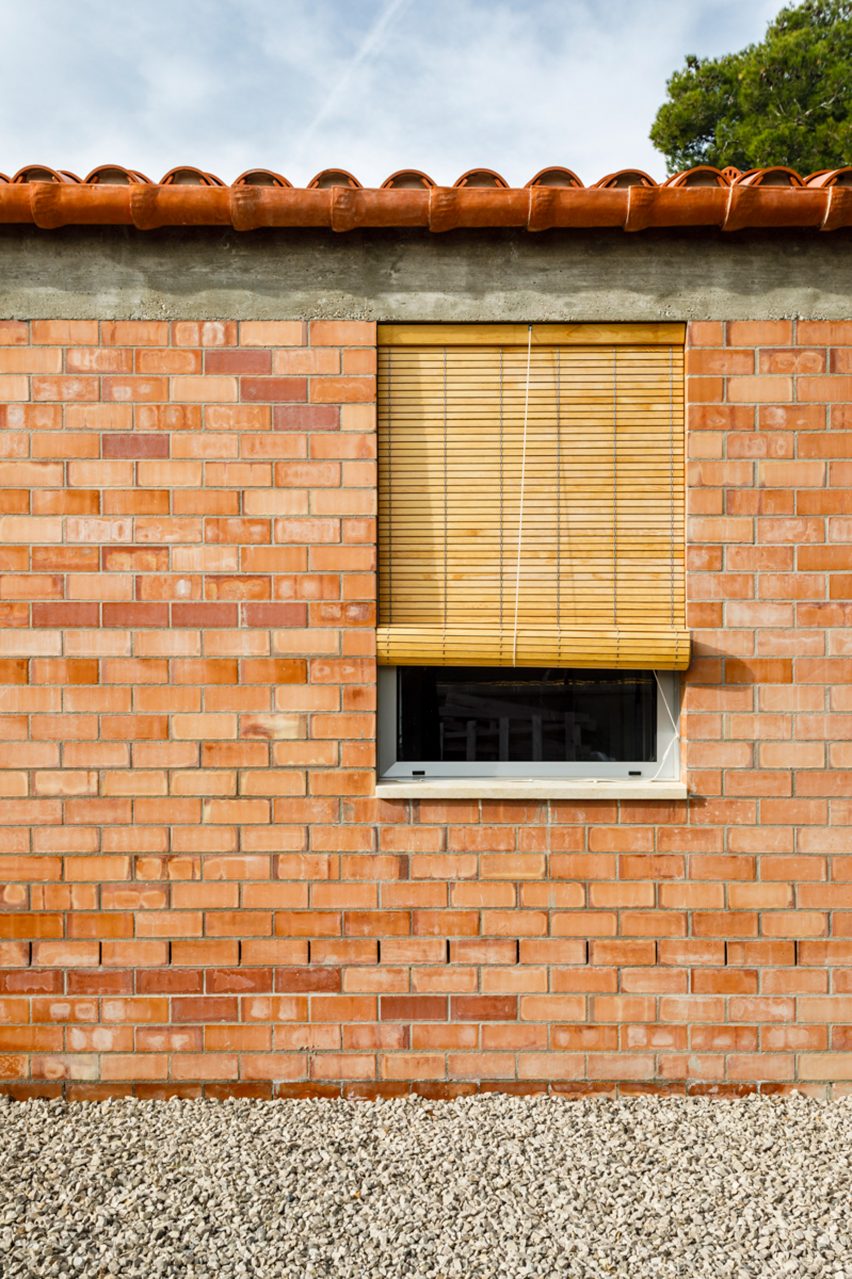
The idea was that residents should always be aware of where each other are in the house, without necessarily being in the same room.
"They have many hobbies, such as music, arts and crafts and cooking," said Perales. "They always look forward to spending time together as a family."
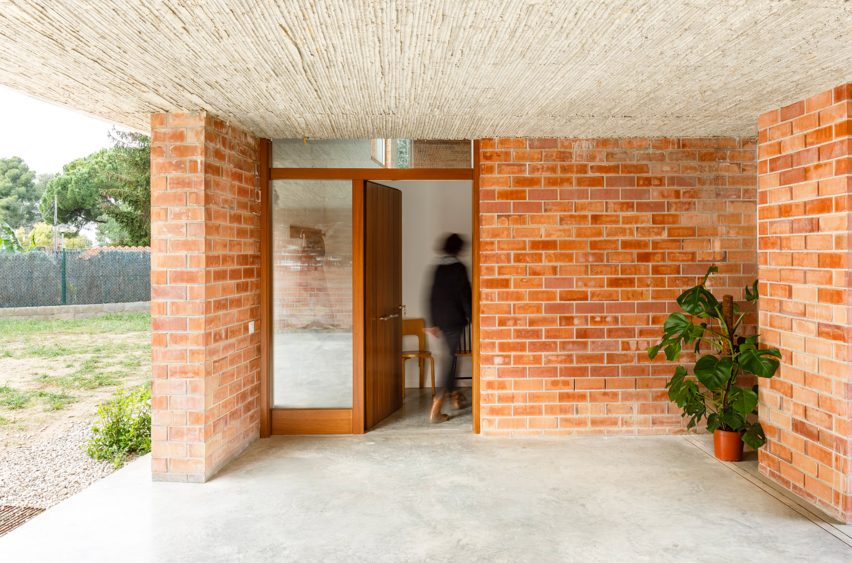
"The objective of the property was clear: for all the members of this small family be able to share as much time together as possible, irrespective of where they are in the house," he continued.
"At the same time, we wanted to maintain a certain degree of privacy with regards to the street and to their neighbours, and open the house up to a beautiful vineyard."
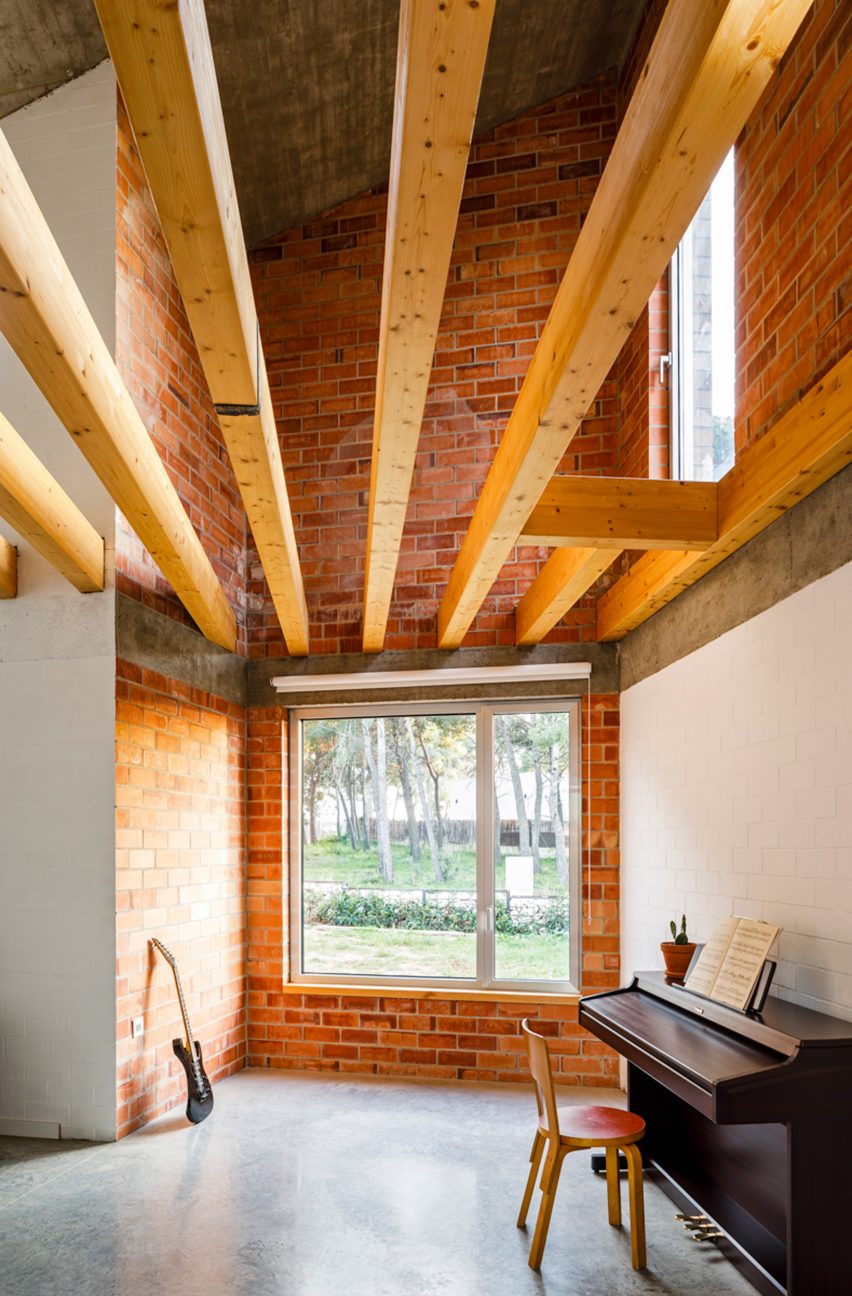
The house was built from simple materials that are left exposed throughout.
Concrete slabs forms the floors and roof, while walls are made from red brick both inside and out.
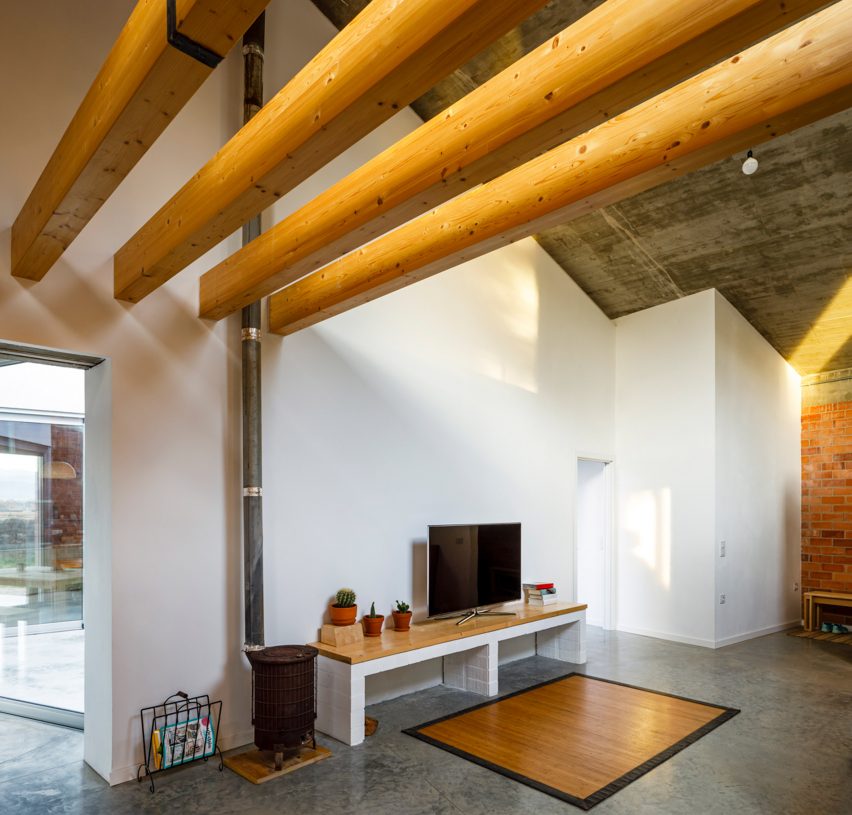
Rooms vary in shape and proportion. The largest and tallest space is the family living room, which is oriented south so that it is the brightest room in the house.
The roof slopes up to create a high ceiling in this room, although wooden beams span overhead in one area, indicating the location of a possible future mezzanine.
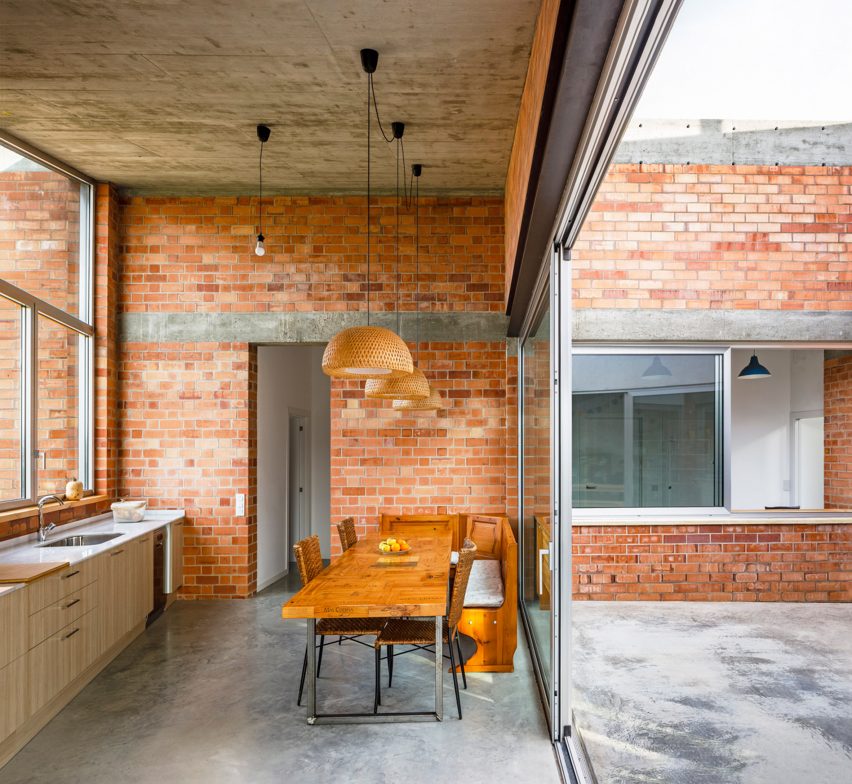
This room overlaps with the kitchen and dining room, a large space that is folded in two halves so that it wraps tightly around the courtyard.
Both sides feature floor-to-ceiling glazing, so are visually connected at all times.
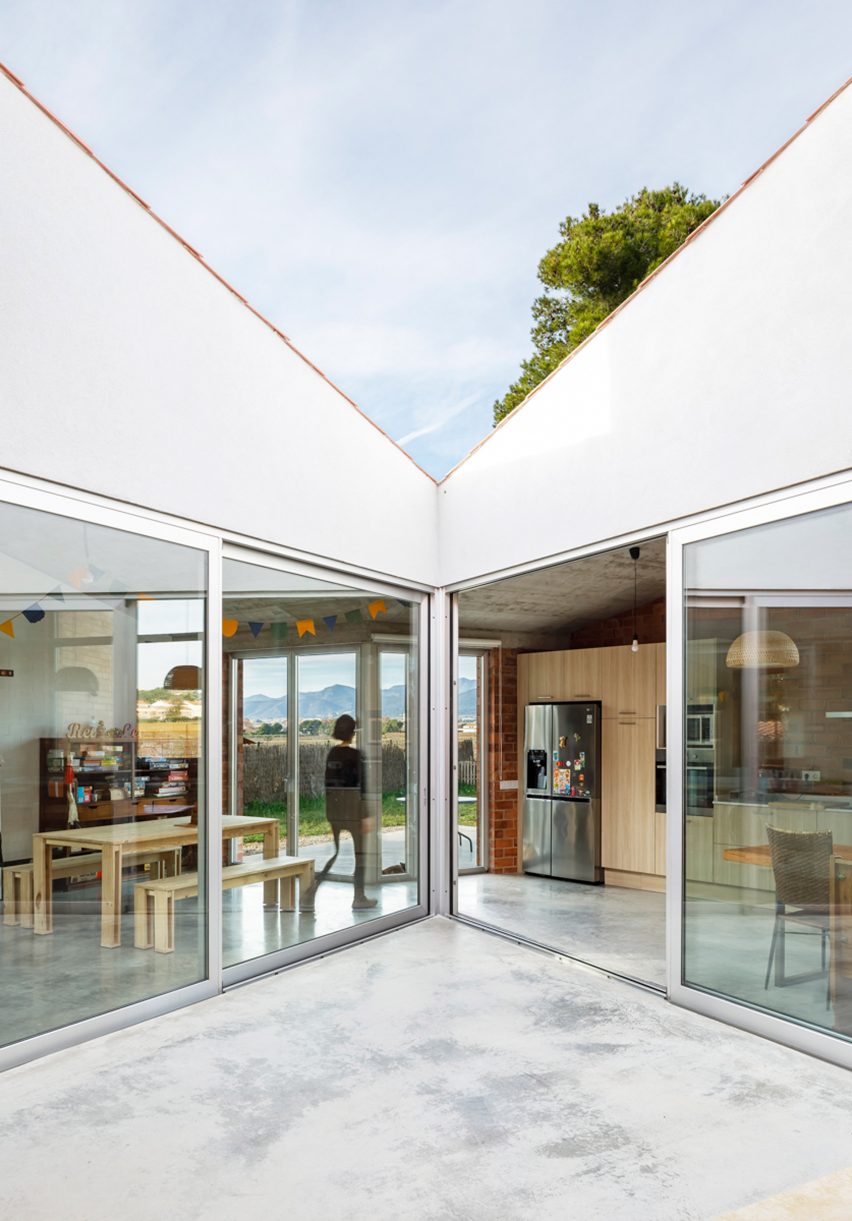
"It wouldn't matter if you were preparing dinner while the children were doing their homework," said Perales.
"You always have the feeling that the rest of the family are with you."
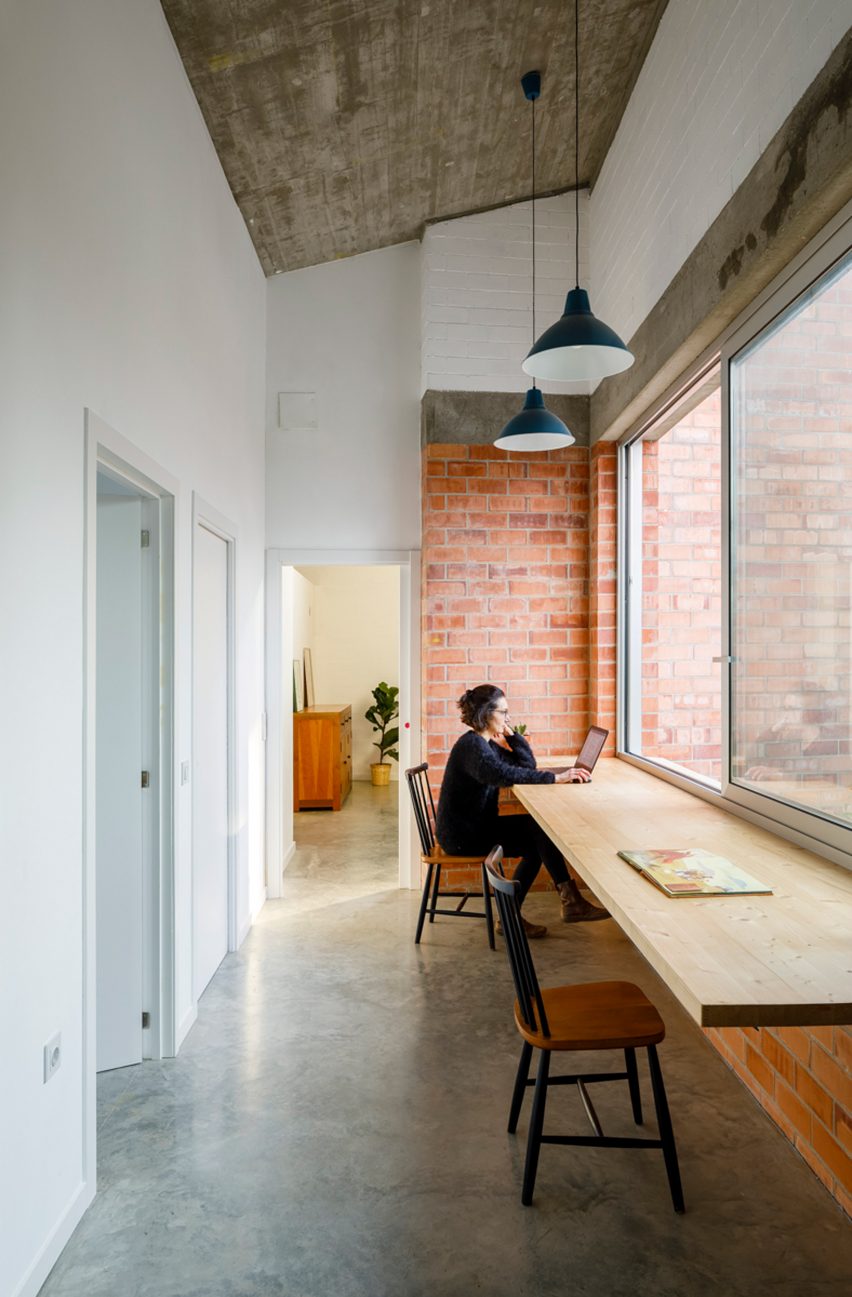
The only part of the house that functions like a corridor is the space that connects the three bedrooms. This area features a large in-built desk facing a window to the courtyard, so it doubles as a sizeable study.
Many of the rooms feature large windows or glass doors, so residents can enjoy views of the vineyard landscape wherever they are in the house.
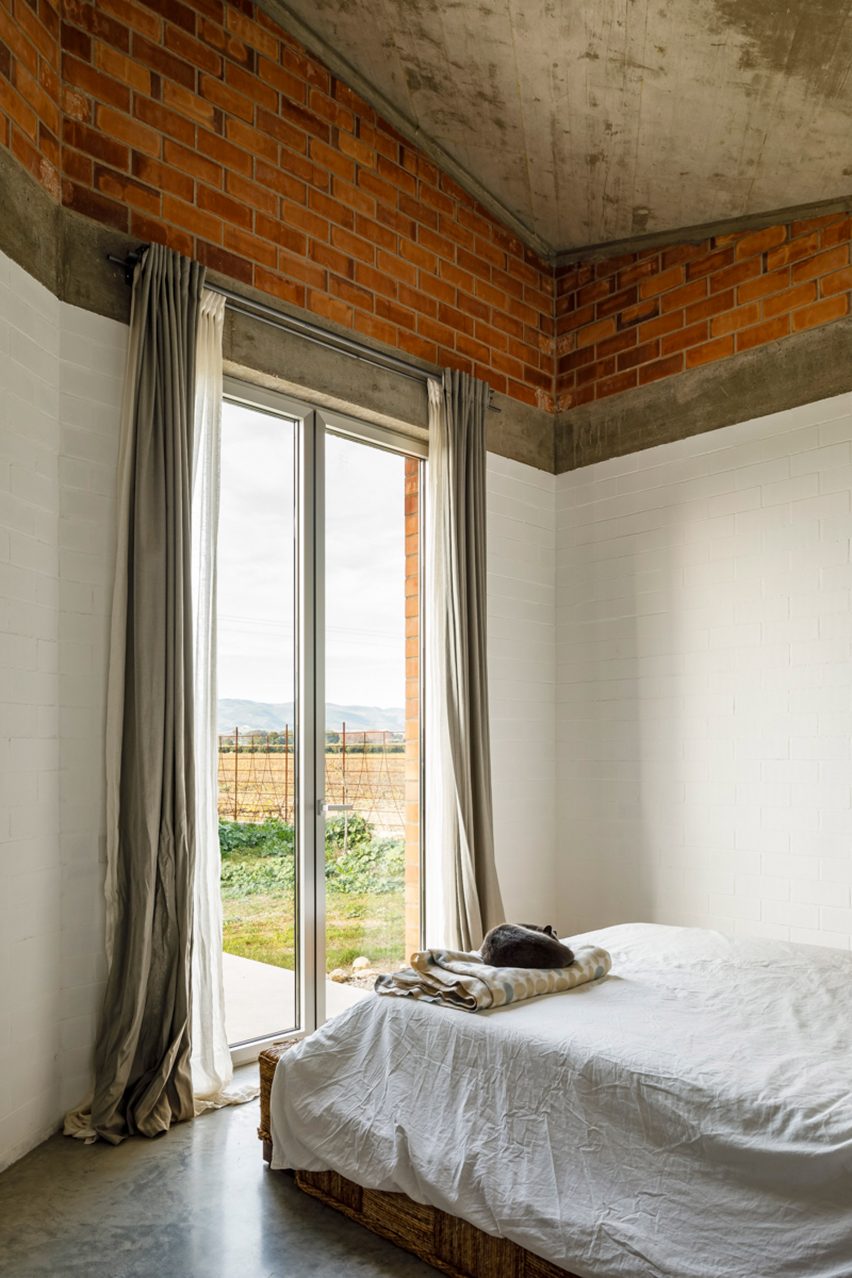
The house is sparsely furnished with modest but functional pieces. For instance, the television stand in the living room is made from painted bricks, while the dining table is made from reclaimed wood.
Heating is installed beneath the polished concrete floor, to ensure that every space feels cosy.
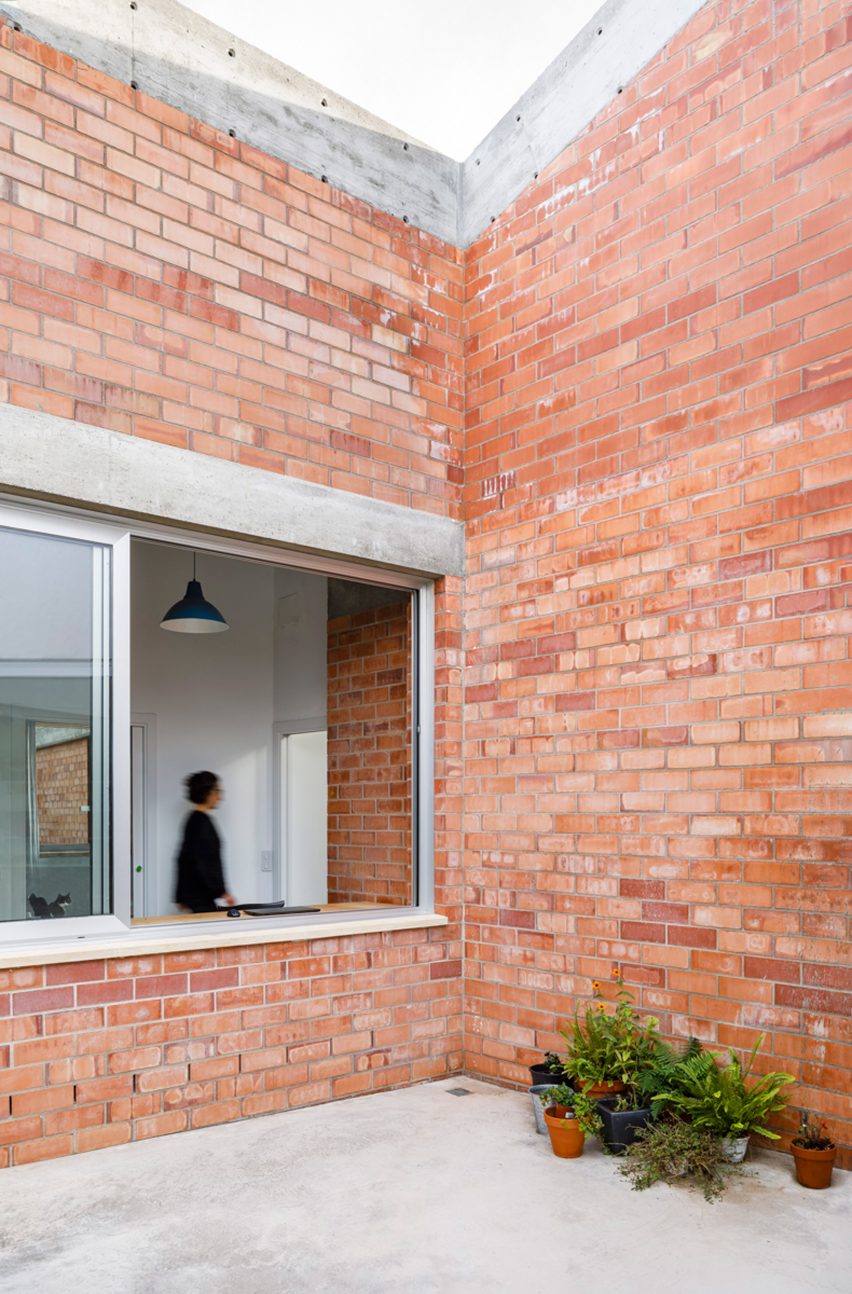
Other recently completed houses in Spain include a solid stone house in Cáceres and a rammed-earth house, also in Catalonia.
Photography is by Marcela Grassi.
Project credits:
Architect: Jesús Perales
Collaborators: Anthony Benitez Martin, Marc Riera Arbós