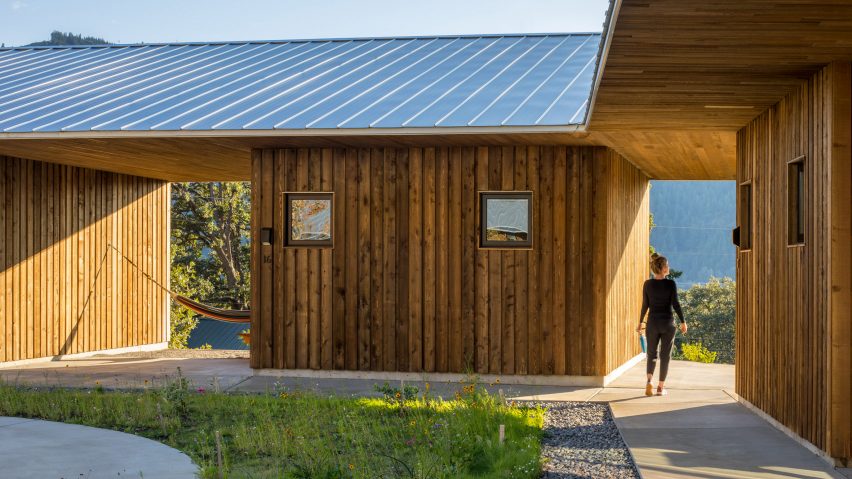
Waechter Architecture builds ring of cabins on old school campus to create The Society Hotel Bingen
A converted schoolhouse and a series of detached cabins forms this boutique hotel in Washington State.
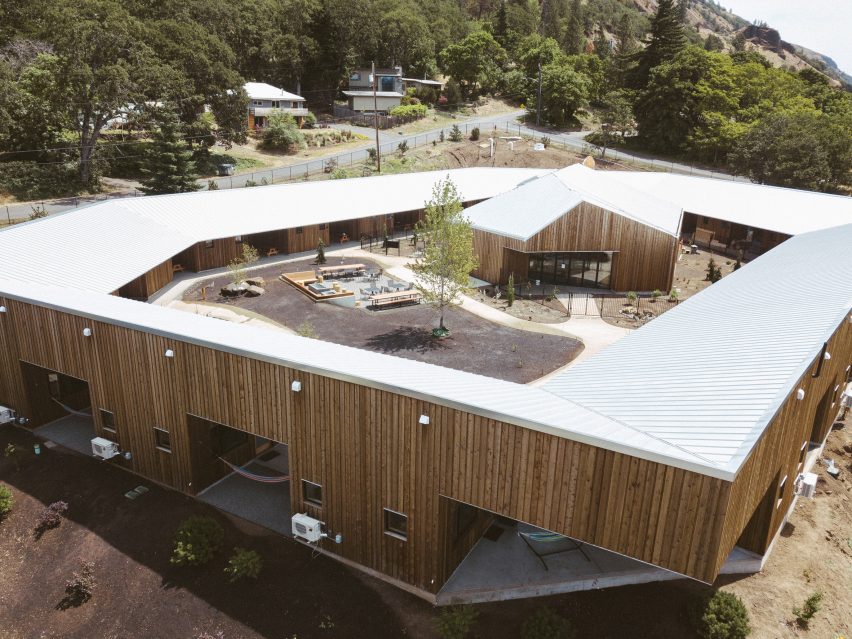
Nestled in the scenic Columbia River Gorge, the Society Hotel Bingen is sited 100 kilometres from the hotel brand's debut property in Portland, Oregon.
"One of our primary goals was to design a hotel that not only felt connected to the Gorge, but amplified people's experience of it," principal architect Ben Waechter. "It's exciting to stand within the hotel and cabins today and feel the complementary dialogue between the two."
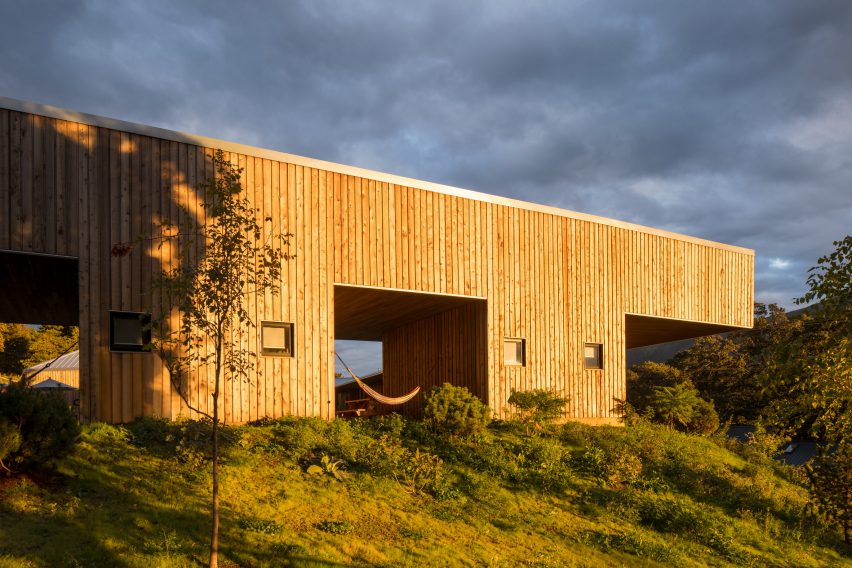
Portland firms Waechter Architecture and Blossom Design renovated the schoolhouse to include modern amenities, while retaining relics from its academic past. These include the students' old green lockers in the main guest hall, original maple floors, and existing lighting from the schoolhouse cafeteria repurposed in the new cafe.
The hotel's reception area recalls a traditional school office aesthetic with an oak reception desk and slate backdrop, the latter reclaimed from the classroom blackboards. The lounge features a wall of vintage books, tufted green leather sofas and library lamps.
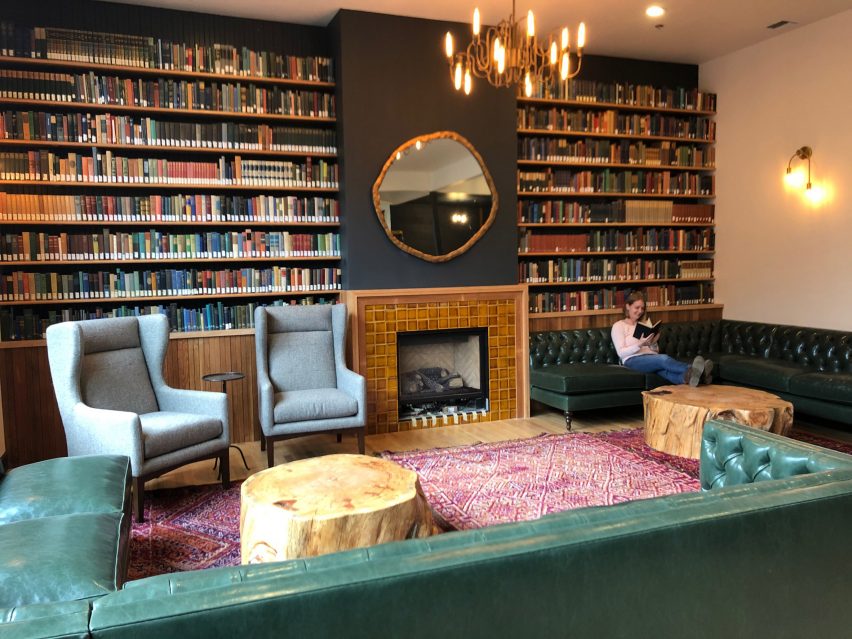
Inside the schoolhouse are 10 private guest rooms themed by class subjects, and two hostel-style rooms with custom triple bunks totalling 24 beds.
Waechter constructed a hexagonal ring of cedar cabins to encircle the schoolhouse. A shared roof cantilevers out to double as a covered walkway, creating porches and a shared courtyard accessible to guests and locals.
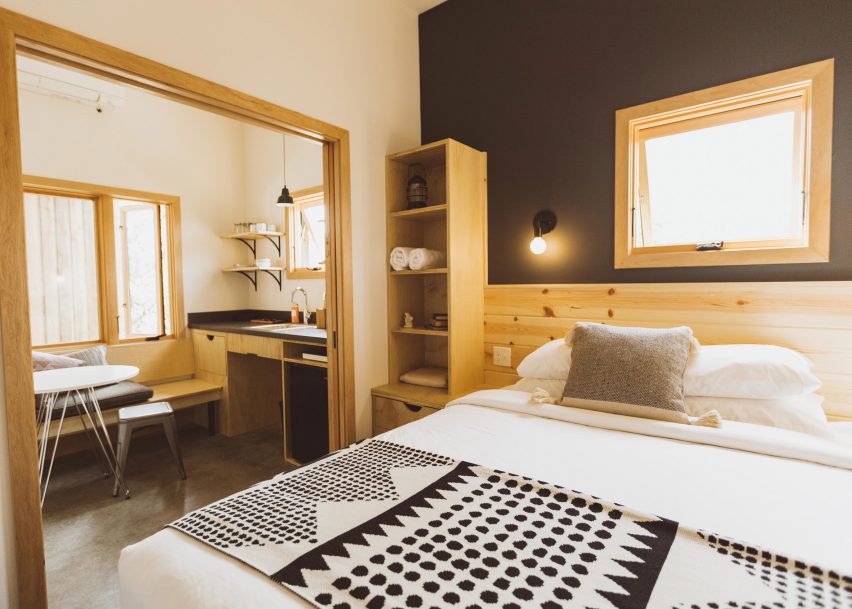
The perimeter of cabins is intended to loosely delineates between the hotel and residential neighbourhood without having a "monolithic barrier between communities."
The original deep blue colour found throughout the schoolhouse's interior was introduced into the new cabin bedrooms as navy grounding walls. Built-in furnishings are added to optimise the cabins' compact size, and custom plywood casework appears in the locker room, guestrooms, and cabins and spa. All original school cast iron bathroom sinks were freshly coated with porcelain.
In the schoolhouse, the spa and bathhouse feature a similar material palette to the cabin ring with openings on each side to avoid having a singular entry point. Four large piers shape the dramatic space, which expands upward to a large skylight above the indoor pools.
Old radiators were installed in the lounge as an under-bar kick, and existing fir tongue and groove paneling was repurposed as wainscoting throughout the property.
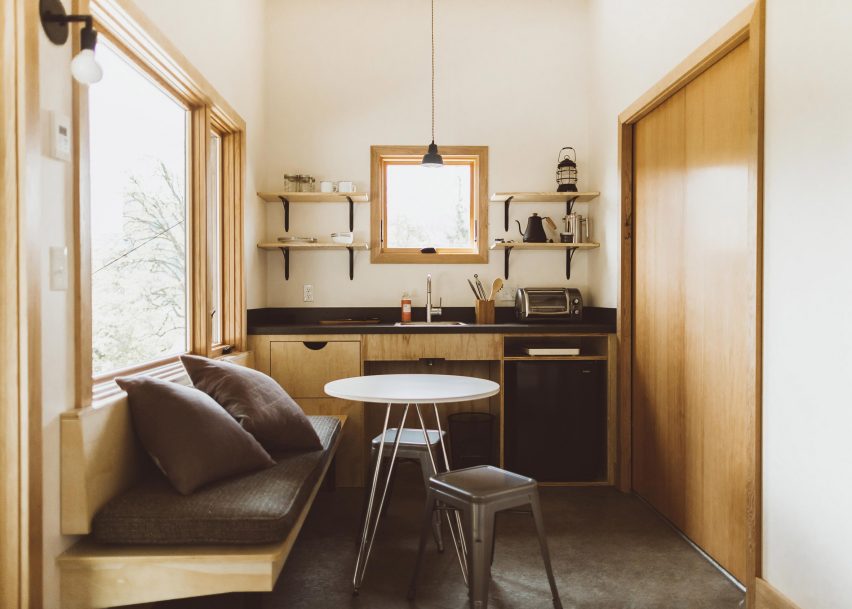
"The Columbia River Gorge National Scenic Area is one of the country's natural gems, and we created [the hotel] to be both a basecamp for exploring the region, plus a relaxing escape for those who want to rest, relax and recharge without leaving the property," said property owner Jessie Burke.
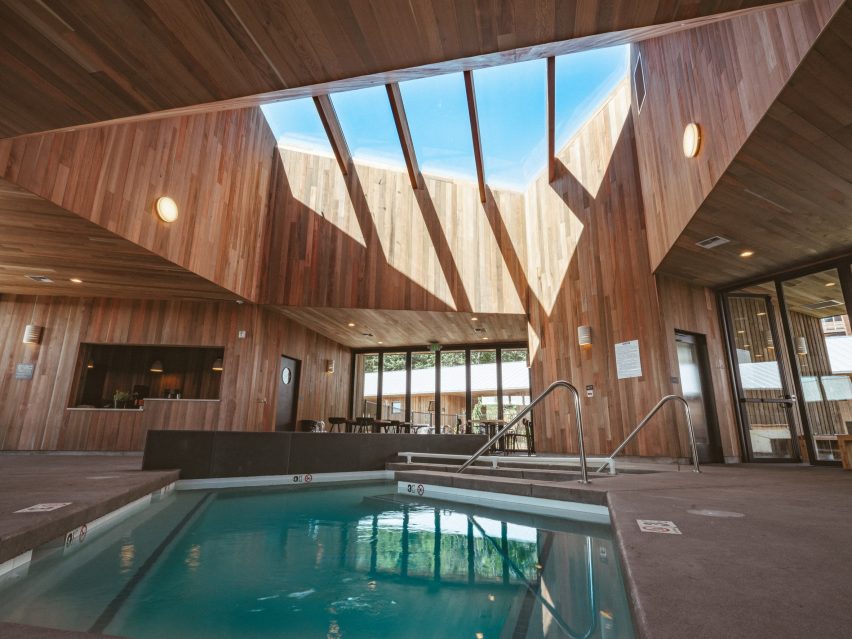
The Society Hotel Bingen joins a number of properties in the US that have been given new life as boutique hotels.
Examples of other recently completed projects are Hotel Kinsley in Upstate New York, Maison de la Luz in New Orleans and the Revival hotel in Baltimore.
Photography is by Micah Cruver, unless stated otherwise.