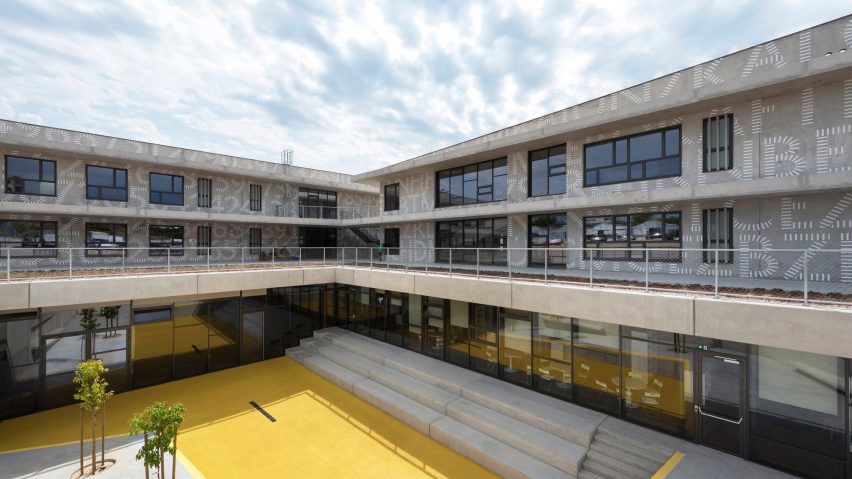Pazdigrad Primary School in Split, Croatia has been designed by architects X3M to include public squares, one of which is painted bright yellow
The school is located on a sloping site, so X3M built it as a series of stacked concrete platforms.
Pazdigrad Primary School is on periphery of the city and surrounded by housing blocks, shopping malls and small workshops.
X3M found the area had a severe shortage of social facilities and communal areas for residents, and looked to rectify that with the new school.
Set across four levels, three main volumes house classroom spaces for younger and older students along with a large sports hall.
A series of spaces in between break up the classrooms and cater for these community needs.
"Through the design process, the public space area obtained has become larger than the entire site area, offering the community a wide array of outdoor collective spaces," said the studio.
While the classrooms on the upper levels are more isolated, the ground floor incorporates a circulation route to be used by the public.
A set of large concrete steps doubles as an informal seating area.
Glass planks wrap the classroom levels, which sit set back from the concrete floor plates to create exterior circulation and balcony spaces.
X3M said the project is designed to look "intentionally unfinished", with angled concrete columns, slabs, glass-plank glazing and simple metal mesh balustrades.
"Brise-soleil and walls simultaneously support the building structurally and act as its facade and the most important exterior-interior element," said the studio.
The concrete structure is also exposed in the interiors of Pazdigrad Primary School.
Common spaces are illuminated by circular skylights and small elements of oak in the classrooms and to frame windows between rooms bring warmth to the otherwise neutral spaces.
Wrapping around the elevations is a typographic work by Nikola Đurek displaying the name of the school and the functions of certain areas.
In Belgium architecture studio Felt also used colour and concrete for a school, while a school by DesignAware's is dug into a rocky hillside in India.
Photography is by Bosnić+Dorotić. Drone photography is by Mario Dedić.
Project credits:
Architect: X3M
Lead architects: Mirela Bošnjak, Mirko Buvinić, Maja Furlan Zimmermann
Client: City of Split, Croatia
Design and typography: Nikola Đurek
Structural engineering: Eugen Gojšak, Marija Šarac, Marijan Bračun, Ivan Dolovčak, Damir Leskovšek
Building physics and details: Mateo Biluš (building physics and details),
Mechanical installation: Siniša Radić and Atiljo Duplančić (mechanical installations),
Water supply and drainage: Milan Bjedov (water supply and drainage),
Electronic installation: Vojislav Štrbac (electro installations),
Sprinkler: Branimir Cindori (sprinkler),
Consultants: Ognjen Truta (fire), Alojzije Car and Hrvoje Kostelac (traffic), Teo Cvitanović (BOQ), Marin Blažetić (elevator), Mladen Rumenčić (technical safety), Zoran Divjak (kitchen technology), Branislav Trifunović and Marinko Matuzović (shelter), Ines Hrdalo and Vesna Hrga Martić (landscape)

