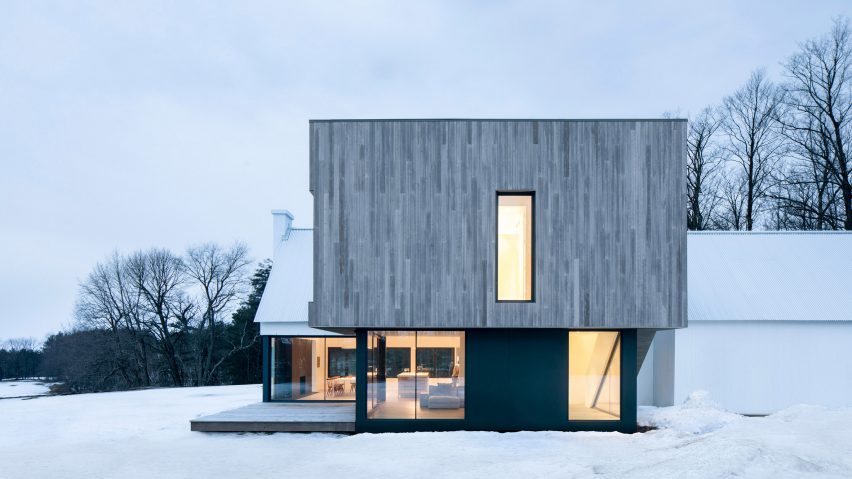Montreal studio Thomas Balaban Architect has turned a gabled farmhouse in Quebec's Eastern Townships completely white, and then contrasted it with an extension covered in weathered cedar cladding.
The Knowlton Residence is located in rural Canada, a few hours outside of Montreal, in a popular ski destination. The clients enlisted the architects to turn their existing vacation into a residence where they could live permanently.
TBA added a two-storey volume to the site to site atop the footprint of a previous expansion. "Going up instead of spreading out allowed for more space and better views without the need to excavate across the hilltop," said the studio in a project description.
The barns that are abundant in the area influenced TBA's choices for the exterior treatment of both structures. The firm subverted the selection, however, updating the existing farmhouse in contemporary materials, and rendering it white, and then using more traditional materials for the extension.
"A new sleek corrugated metal roof and painted white brick update the existing structure, while the new extension is clad in custom cedar boarding, charred and silvered to replicate weathered wood," said TBA.
"However, both materials speak to the numerous old barns and newer agricultural sheds found throughout the Eastern Townships."
The main entrance to the 300-square-metre home leads into the original gabled structure, which contains the family's open-plan kitchen and dining room. This space enjoys higher ceilings because the of the roof's pitch, which is exposed inside.
This area connects to the sitting room located in the extension. The two volumes are linked by sliding glass doors that open from either room onto a terrace. "On the lower level, a band of windows cuts across both structures – a void that ties together the contrasting forms," said the architects.
"It wraps around the social spaces, giving out onto the majestic views of Brome Lake Valley and Mont Sutton."
A flight of wooden stairs flanked by a solid white guardrail leads upstairs, to the home's three bedrooms, each with an en-suite bathroom. At the top of the stairs, a media room separates the two smaller bedrooms, while the master suite is set slightly away from the others.
Inside, TBA picked minimal finishes throughout the home. "A simple material palette, and minimal detailing connect the interior spaces, subtlety highlighting geometric variations and moments where spatial intimacy meets openness," it said.
Pale white floors run throughout, complementing the owner's Scandinavian-inspired wooden furniture. Most walls are bare white surfaces, which are offset by thick black window frames and matching accent walls, creating a monochrome palette.
Other residences located throughout the Eastern Townships region include a property featuring of "industrial and earthy" materials by Tux Creative and architect Guillaume Kukucka, and a pair of blackened wooden cabins that form a minimalist chalet by Montreal firm naturehumaine.
Photography is by Adrien Williams.
Project credits:
Project Team: Thomas Balaban, Julia Manaças, Jennifer Thorogood, Mikaèle Fol
Contractor: Construction Laplume
Kitchen: Pure Cuisine

