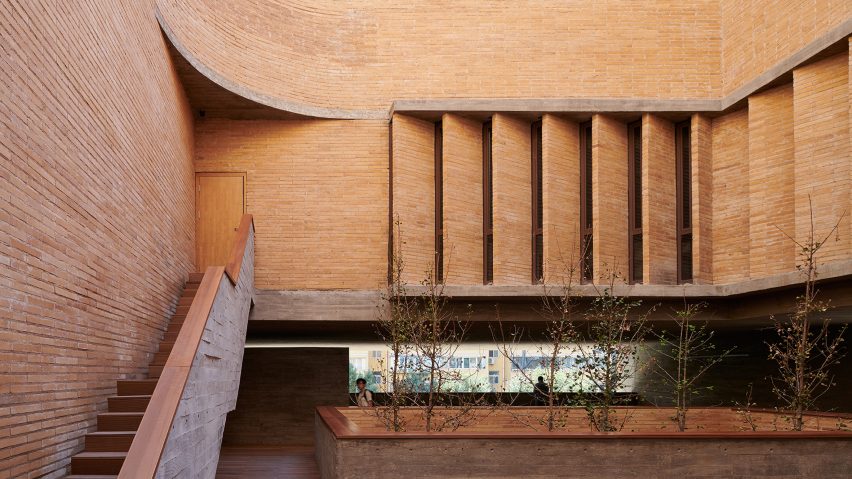The pale brick volume of the Changjiang Art Museum by Vector Architects includes a raised public square and footbridge for the city of Taiyuan.
The museum is located in Changjian village at the northeast corner of the city in Shanxi Province, in an area that was largely demolished in 2016 to make way for rapid urban development.
This prompted Beijing-based Vector Architects to create a building that would not just be an isolated museum space but would also go some way to repair the urban fabric.
"The spatial contexts that once inscribed the memory of people's everyday lives were deprived and fractured," said the studio.
Accessed via a concrete stair at the southwestern corner of the building, a raised plaza is centred around a tree-filled courtyard that is open to the sky.
Narrow, horizontal cuts in the otherwise windowless elevations of Changjiang Art Museum look out of this shared public space to the city beyond, and filter sunlight into the shaded space.
"The terrace at second-floor level becomes a raised-up plaza with a tree courtyard in the centre, allowing for public activities and further connecting to the northern community across the street via a footbridge," explained the practice.
"This exterior circulation is public and independent from the route in the museum – both of them accommodate use by visitors and the general public."
Changjiang Art Museum's gallery spaces are anchored around a circular lightwell, 16.4-metres-high and wrapped by a circular staircase that provides an unfolding series of views for visitors.
"People will start by passing through the bottom of the lightwell, walking along the spiral stair coiling up to the galleries while inadvertently looking back into the lightwell through apertures at different levels," said the practice.
This lightwell, along with the courtyard, provides all of the light and views for the inward-looking structure, with the gallery spaces lit by skylights in the concrete waffle-beam ceilings and a high, narrow window in the southeastern corner.
Floors and balustrades have been finished with wood, with the brick and concrete walls painted white to create bright, textured spaces.
Vector Architects, which was founded in 2008, also transformed the entrance to the M Woods Museum in Beijing by draping metal mesh across the front of the former warehouse.
In the city of Jishou an art gallery designed by Atelier FCJZ doubles a public footbridge over a river.
Photography is by Chen Hao.
Project credits:
Architectural/interior/landscape design: Vector Architects
Design principal: Dong Gong
Project architect: Sun Dongping
Construction management: Zhao Liangliang
Site architect: Guo Tianshu, Chen Zhenqiang
Design team: Ma Xiaokai, Chen Zhenqiang, Zhang Kai, Jiang Yucheng, Teng Xiao-tong, Zhao Dan
Structural and MEP engineering: Beijing Hongshi Design
LDI project architect: Zhang Cuizhen
LDI architect: Li Mo
Structural design: Xue Wei, Zhong Zhihong, Tian Xi
Mechanical and electrical design: Shen Juan, Hao Shufang, Zhang Jianxia, Shi Kefeng, Li Yingping
Lighting consultant: X Studio, School of Architecture, Tsinghua University
Client: Shanxi Qiandu Real Estate Development

