
565 Broome Soho is Renzo Piano's first residential project in New York City
Italian architect Renzo Piano has completed his 565 Broome Soho – a New York condominium development comprising two identical glass towers.
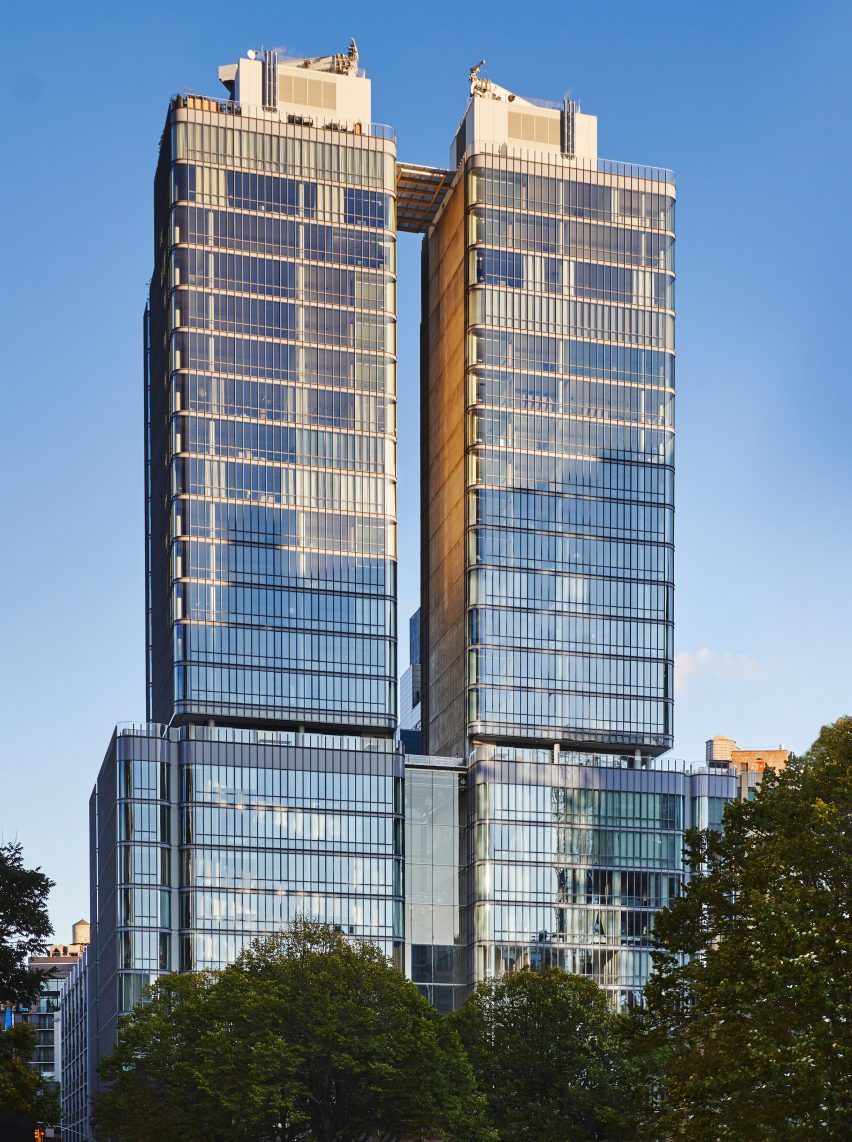
Piano's firm Renzo Piano Building Workshop (RPBW) has completed the 30-storey residential tower in Lower Manhattan, with interiors by Paris studio Rena Dumas Architecture Interieure (RDAI).
Called 565 Broome Soho, the project occupies a formerly vacant lot on the western edge of Soho – between Broome and Watts Street – and the border of TriBeCa.

It comprises 115 residences – ranging from studios to four-bedroom homes – across the two towers. Both are covered in glass with curved edges that offer views of the surroundings and ample natural light inside.

"For 565 Broome Soho, Renzo Piano set out to create a building that is shaped by light," said the press statement.
"This vision led him to design conjoined glass structures with curved corners."

The two structures are joined by a 10-storey podium at the base. The top level of the podium is occupied by a large penthouse unit, with a large private terrace and outdoor swimming pool on the roof.

A 92-foot-tall (28-metre-tall) lounge designed like a conservatory with plants on the walls and three black olive trees is located on the fifth storey.
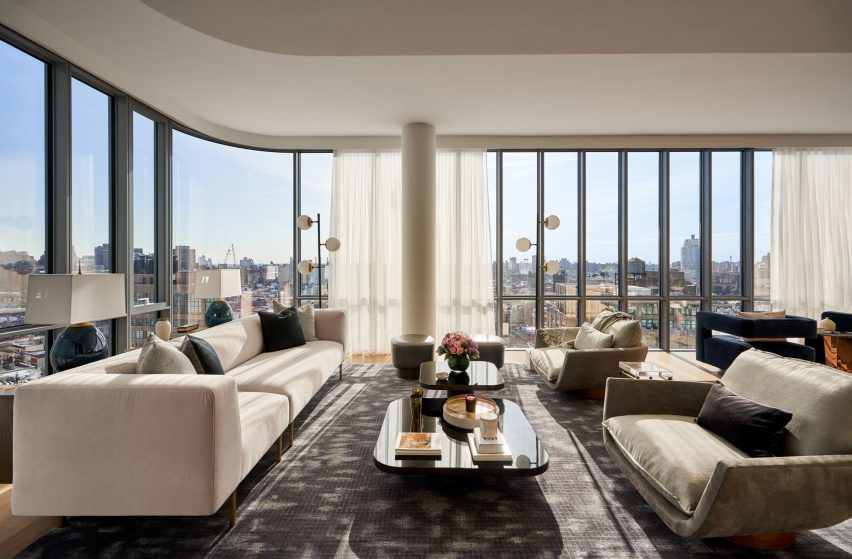
In total, the amenities occupy 17,000 square feet (1,579 square metres) of 565 Broome Soho. They include a fitness centre, indoor saltwater pool, steam rooms, sauna, children's playroom, lounge, common laundry room, bicycle storage and an outdoor terrace.

There is also a private gated driveway that leads to an automated parking system with parking spots and electric charging stations, located above ground level and encased in glass.
Units have 10-foot-high (three-metre-high) ceilings and neutral interiors by RDAI with white oak plank floors and white walls. Master bathrooms are clad in Calacatta Caldia marble walls and floors, with white oak vanities.
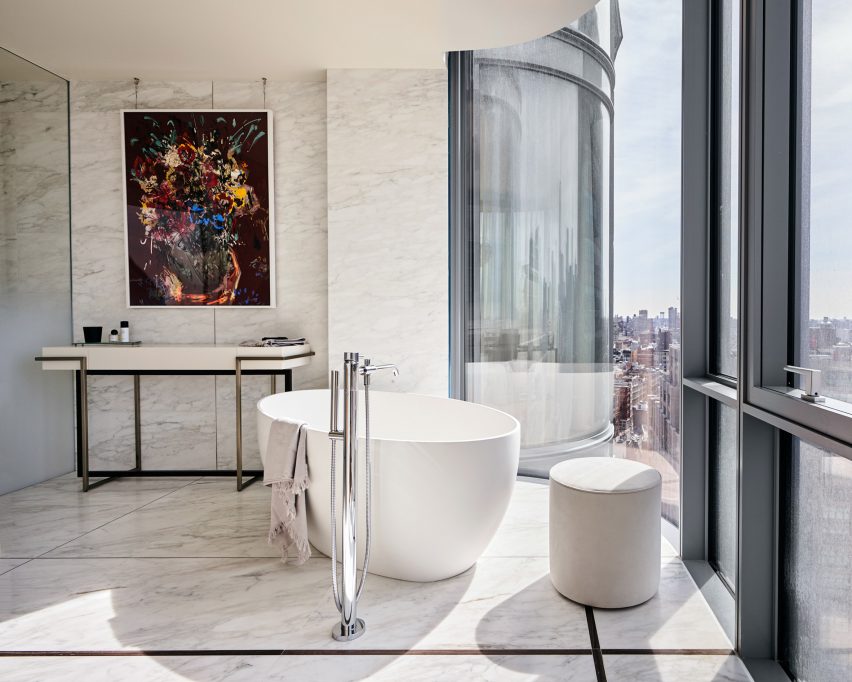
New York studio March & White has also designed a two-bedroom apartment with pale wood cabinets and furnishings in grey, navy, taupe and cream.
The complex has several recycling schemes for its residents, including composting bins and areas for recycling electronic waste and fabrics, and is expected to become one of the city's Zero Waste Buildings.
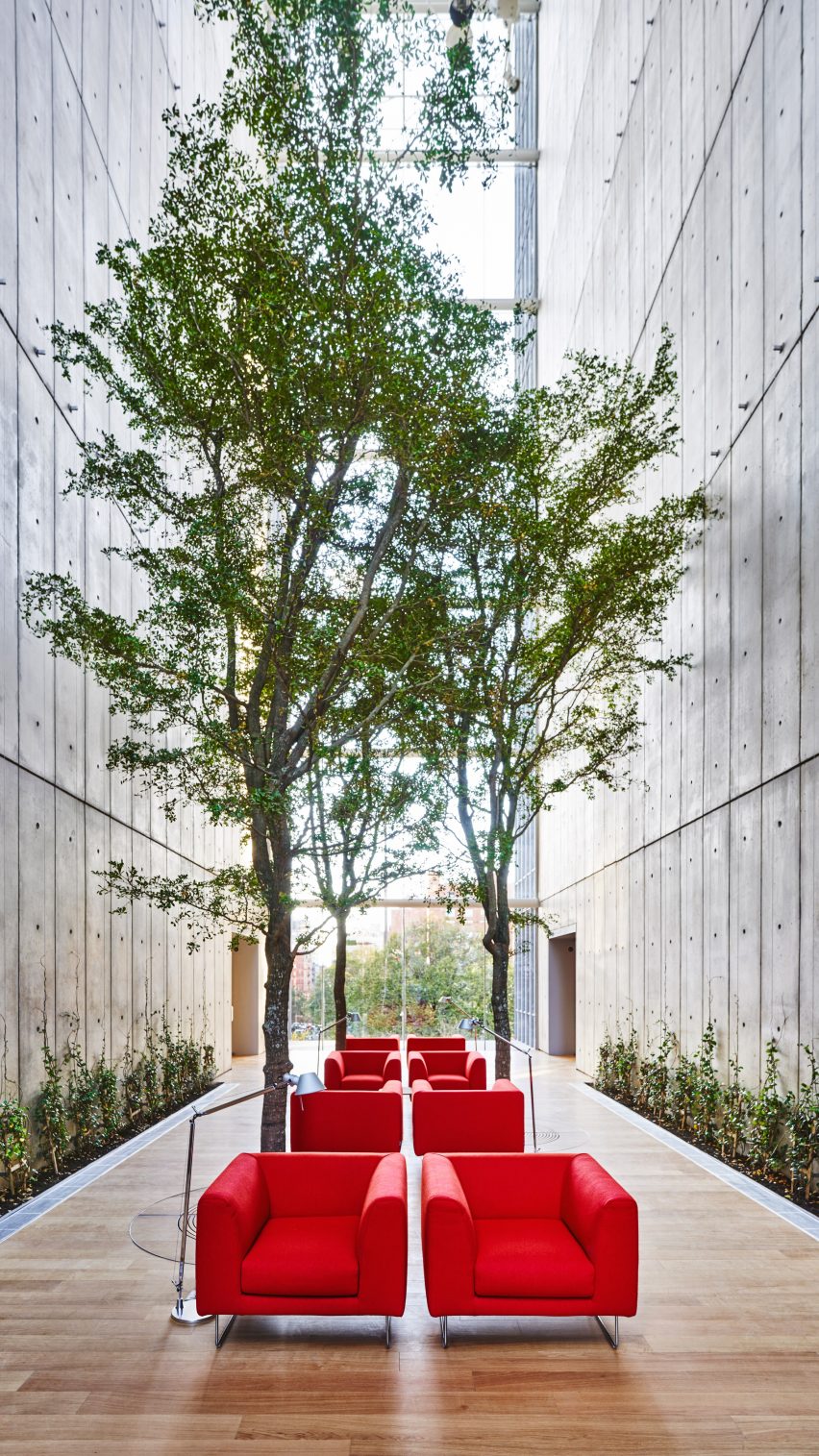
Piano was enlisted to design 565 Broome Soho for real estate firms Bizzi & Partners Development, Aronov Development and Halpern Real Estate Ventures.
First unveiled in early 2016, it marks his first residential building in New York.
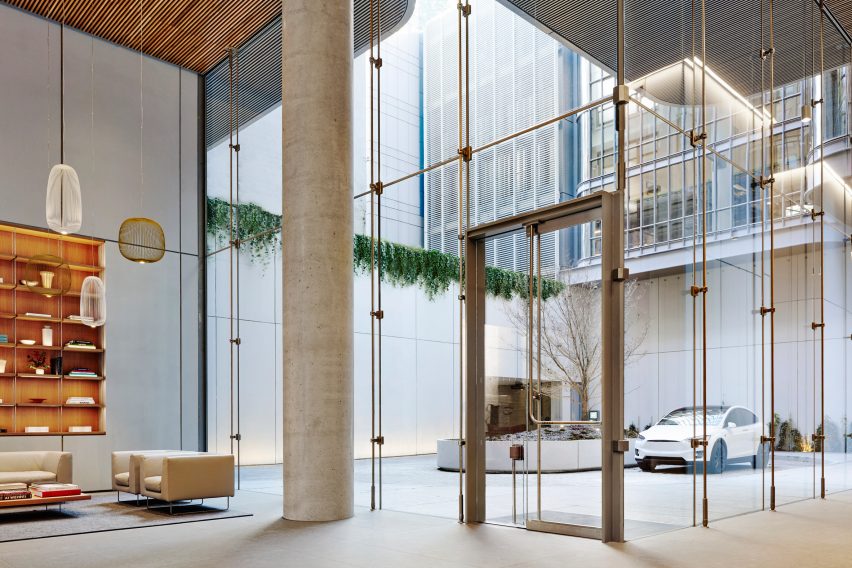
The 82-year-old Italian architect, who was awarded the Pritzker Prize in 1998, has completed a number of other buildings in the Manhattan, including The Whitney Museum and The New York Times skyscraper.
He has also built three buildings at the city's Columbia University – The Forum auditorium, a medical research centre and an arts and performance venue.
Photography is by Adrian Gaut courtesy of Edge Reps unless stated otherwise.