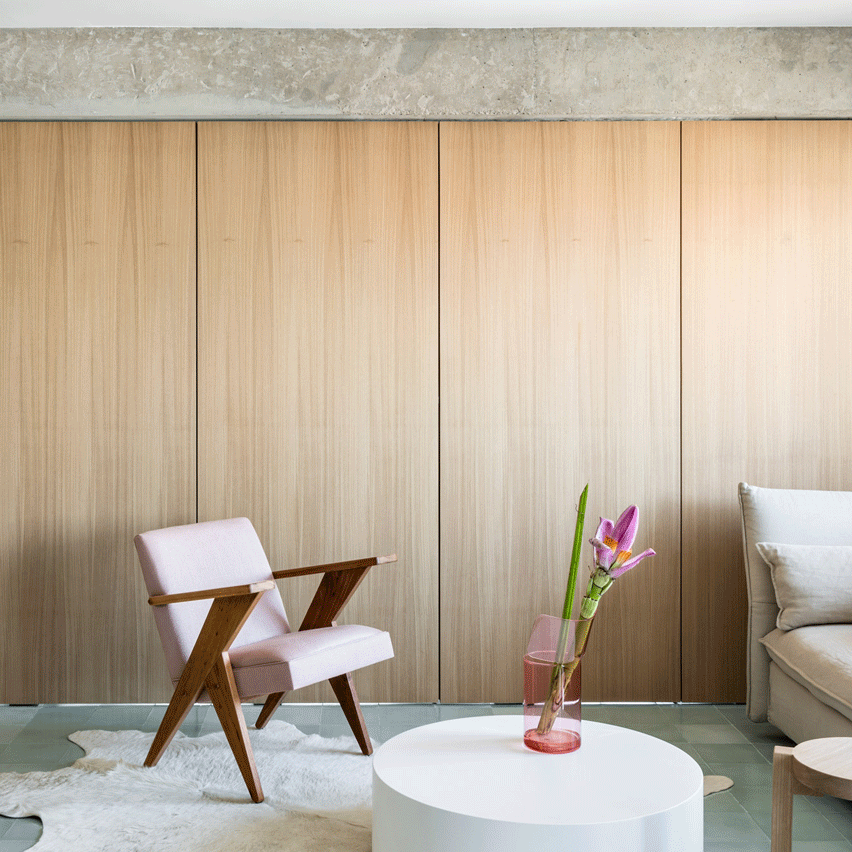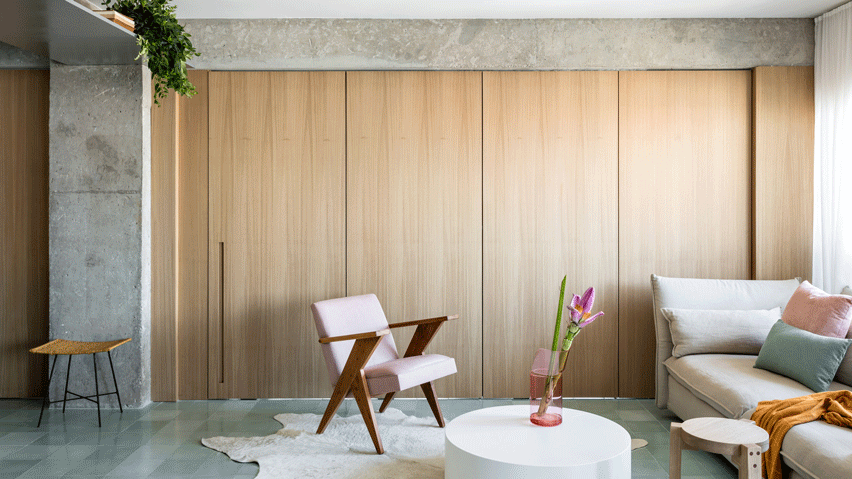
Pivoting wood doors soften São Paulo apartment by Nildo José Architects
Swivelling wooden walls and a steel I-beam are among the ways that Brazilian studio Nildo José Architects has created partitions in this overhauled São Paulo apartment.
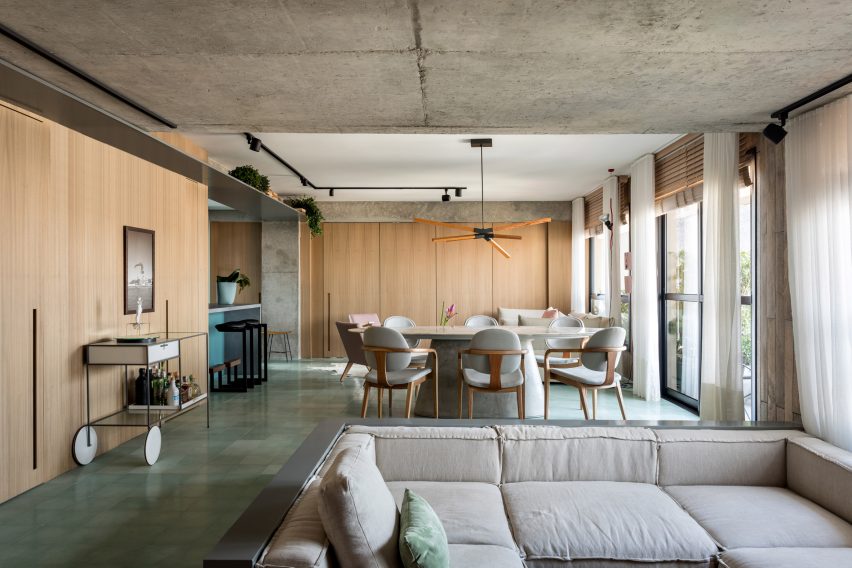
GM Apartment is a two-bedroom unit in a condominium tower, located in the city's Vila Madalena neighbourhood, which was revitalised for a businessman.
Exposed concrete pillars and ceilings are left intact, while wooden details and new green tiles floors are used to soften the apartment's interiors.
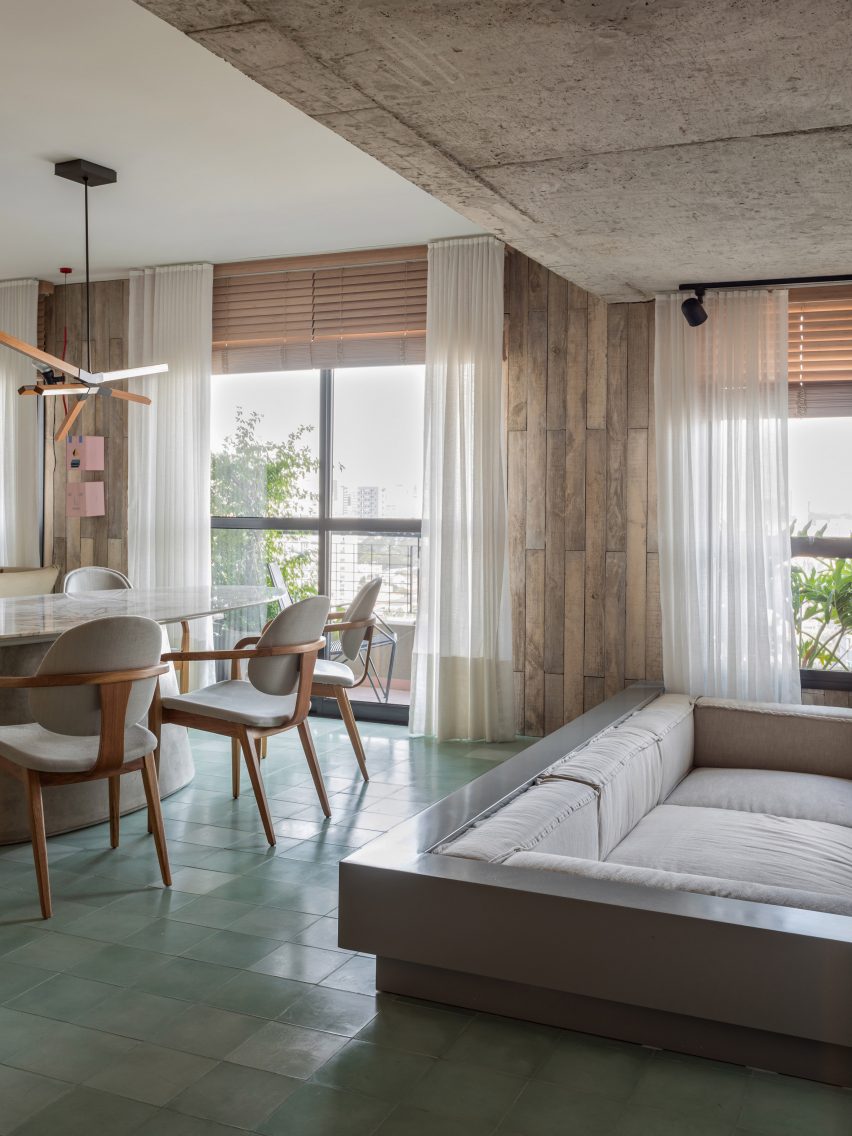
"The key point was to get out of sameness and look for innovative and unconventional solutions to make the environment welcoming, striving for elegance, integration and well-being," said Nildo José Architects.

The local studio, led by architect Nildo José, reorganised the former three-bedroom unit into a two-bedroom home, by maintaining one room and combining the latter two into a master bedroom with a workspace and an en-suite bathroom.
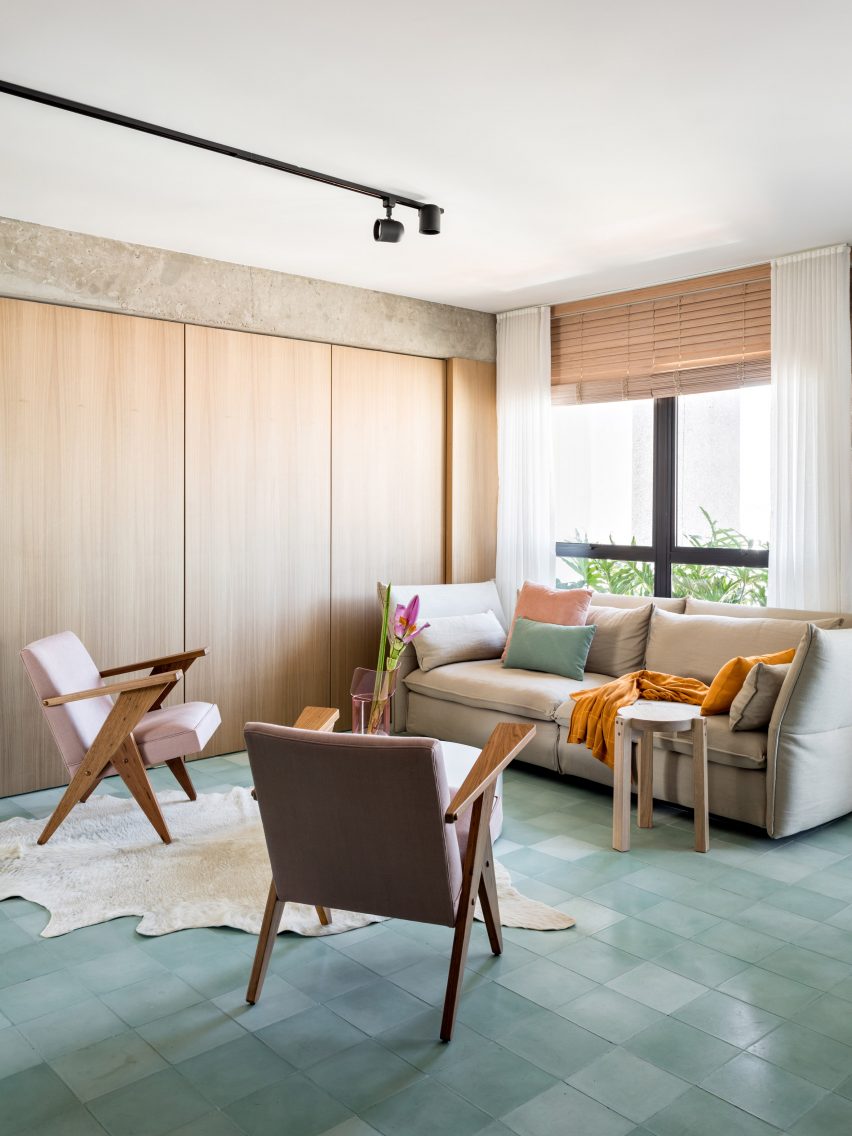
A row of wooden doors forms a wall to conceal this enlarged room. Each one pivots open in the main living room to reveal the bed beyond.
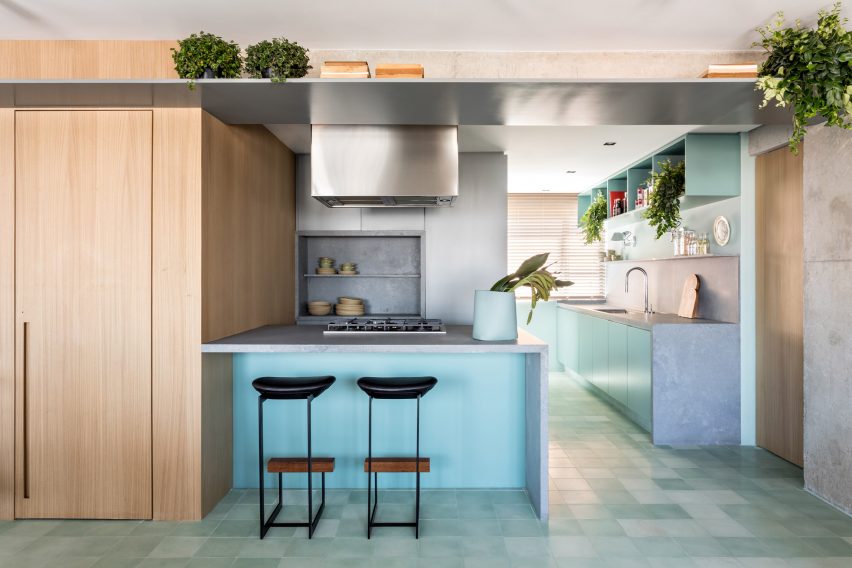
"The highlight of the project is the pivoting doors that allow the integration of living areas with the suite," said the studio.
The 130-square-metre apartment comprises this bedroom, a living room, a dining room, a galley kitchen, as well a sunken sitting area.
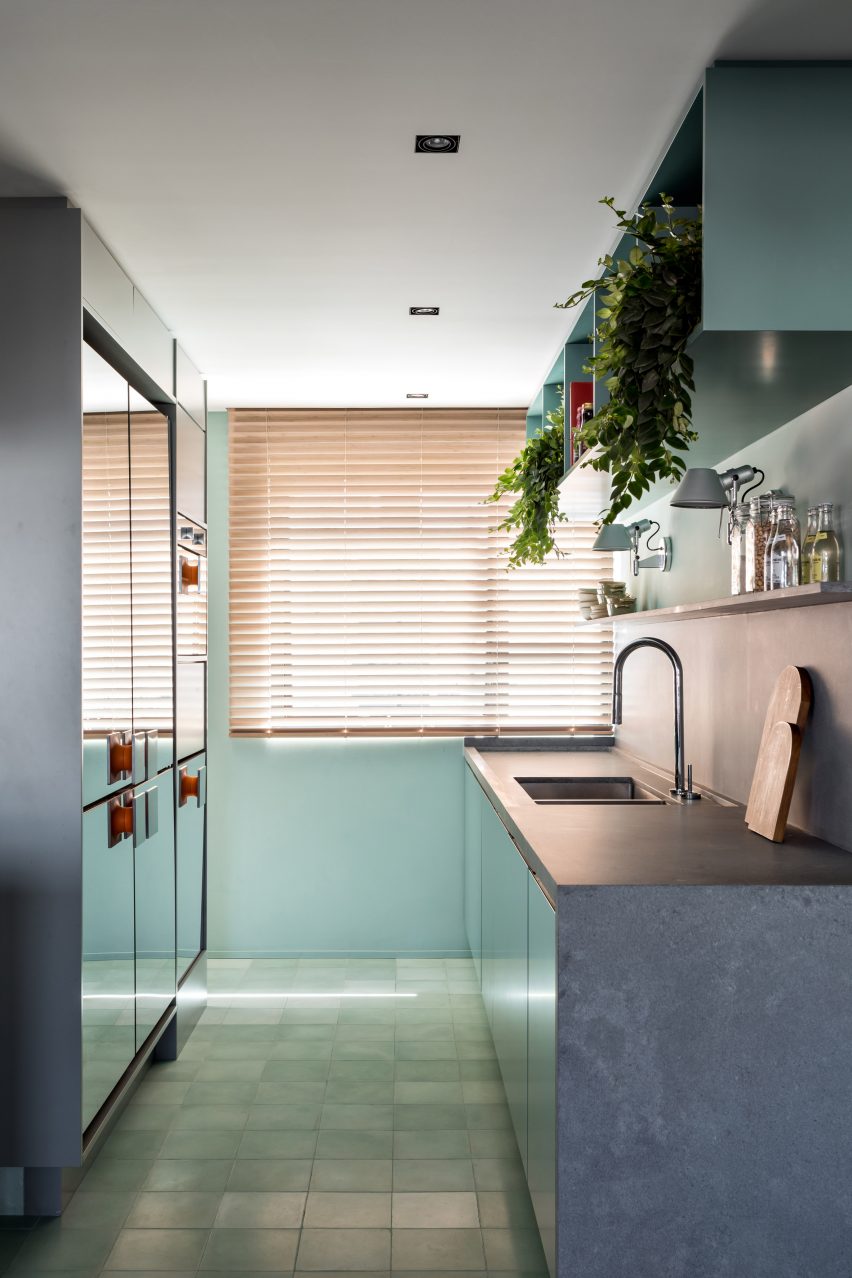
Wooden floors with a white marble slab steps lead down to this lower level, furnished with an L-shaped sofa is nestled.
Also located here are white shelves, custom lights, and a tan leather chair to form a reading nook.
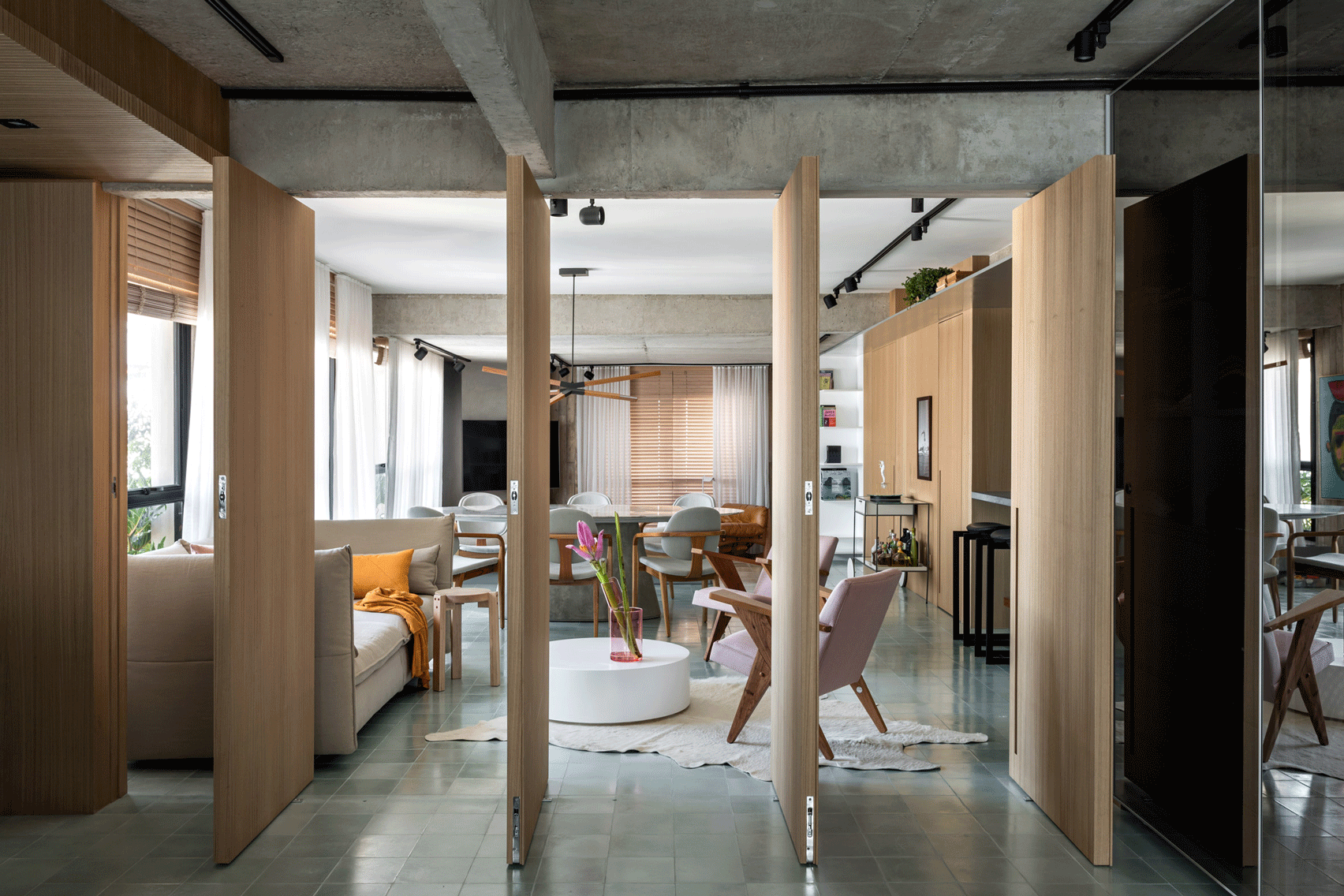
The kitchen, meanwhile, is fitted with green cabinets, featuring grey counters and shelves, to relate to the apartment's existing architectural details.
The team designed a peninsula countertop in the kitchen that divides the space from the small living area, which is complete with two black stools.
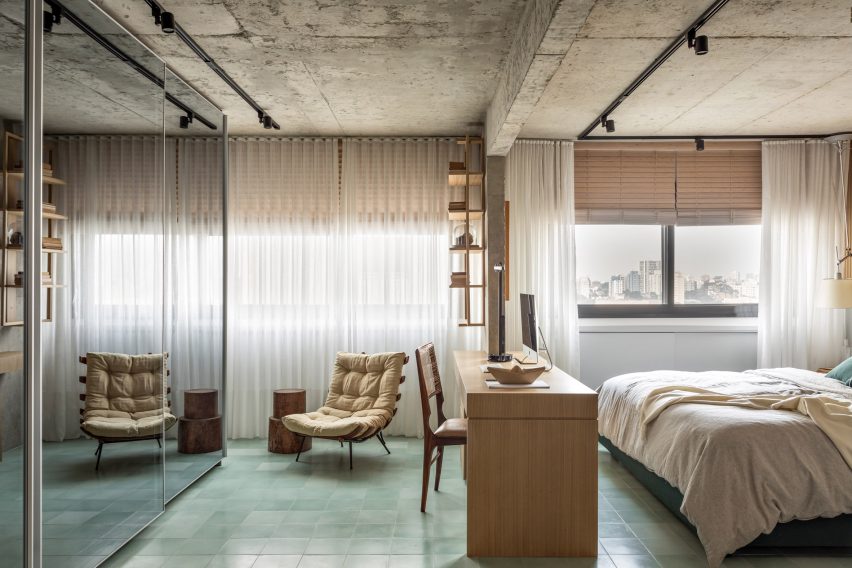
"The kitchen is open and funky, blending rustic and modern with colours, design and materials," the studio said.
"The green is on the hydraulic tile floor and the furniture joinery."
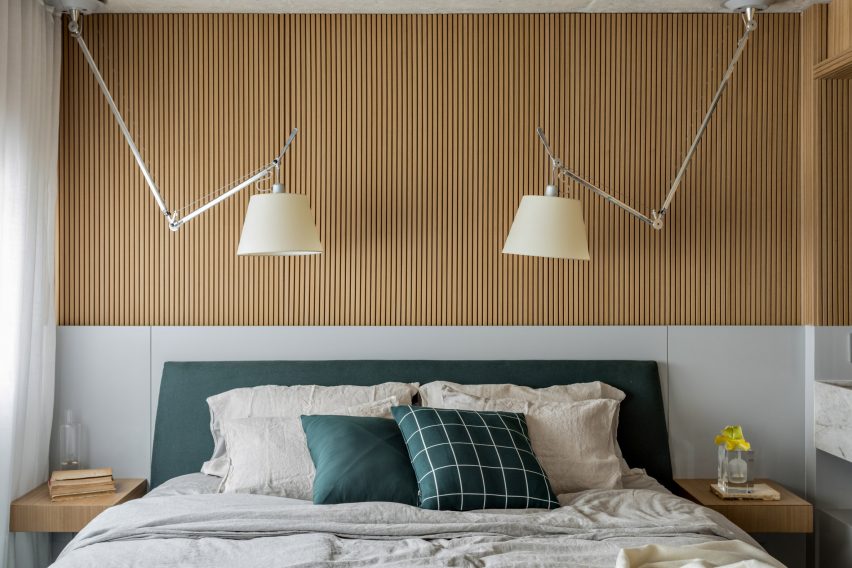
The master bedroom and en-suite bathroom are divided by wall with a steel I-beam. The structural piece forms the base for a marble sink. The apartment has two other bathrooms as well as a second bedroom.
An entry is a wood-clad corridor with spotlighting and a burnt cement bench.
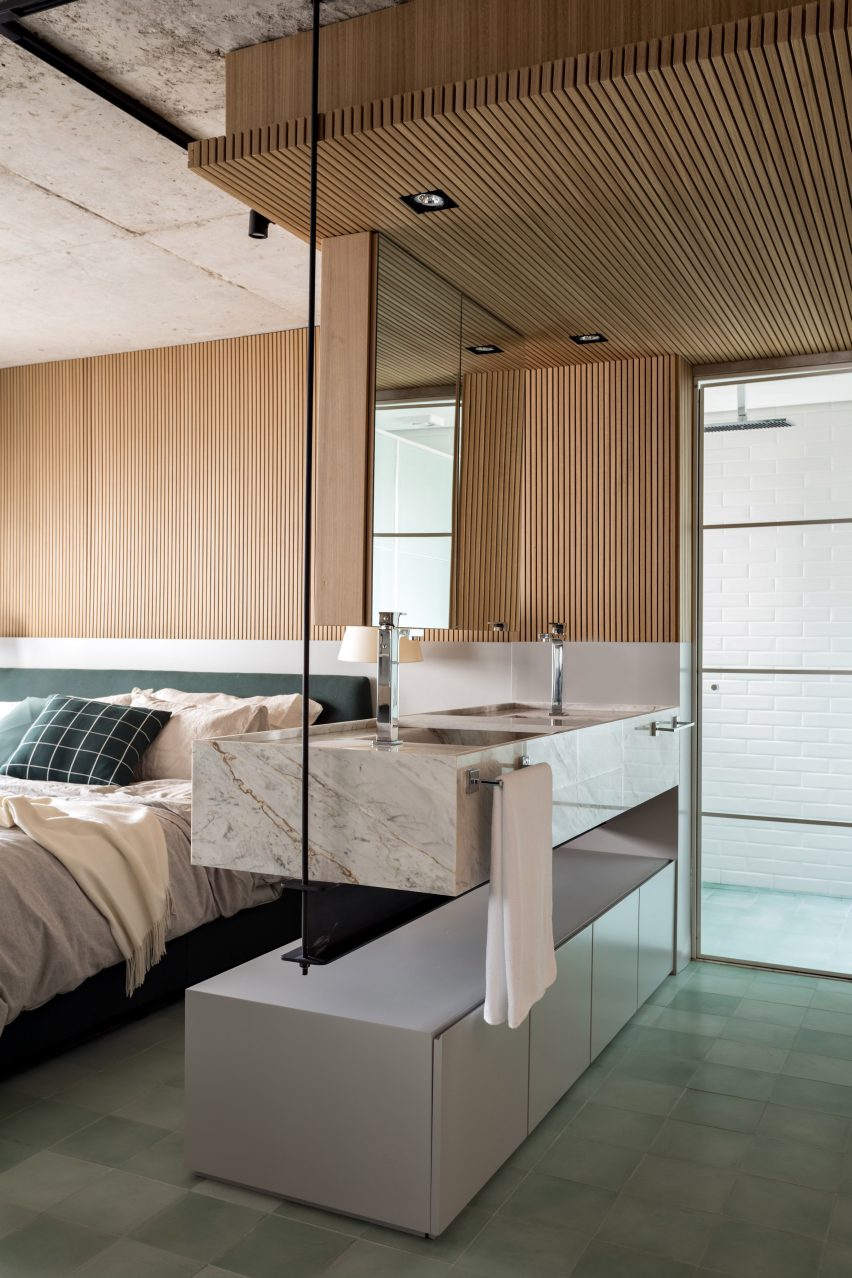
GM Apartment features a variety of modernist and vintage furniture, alongside a diverse use of materials and surfaces.
"The decoration of the apartment brings sensitivity and clarity to the environment, as well as balance and harmony," the studio said.
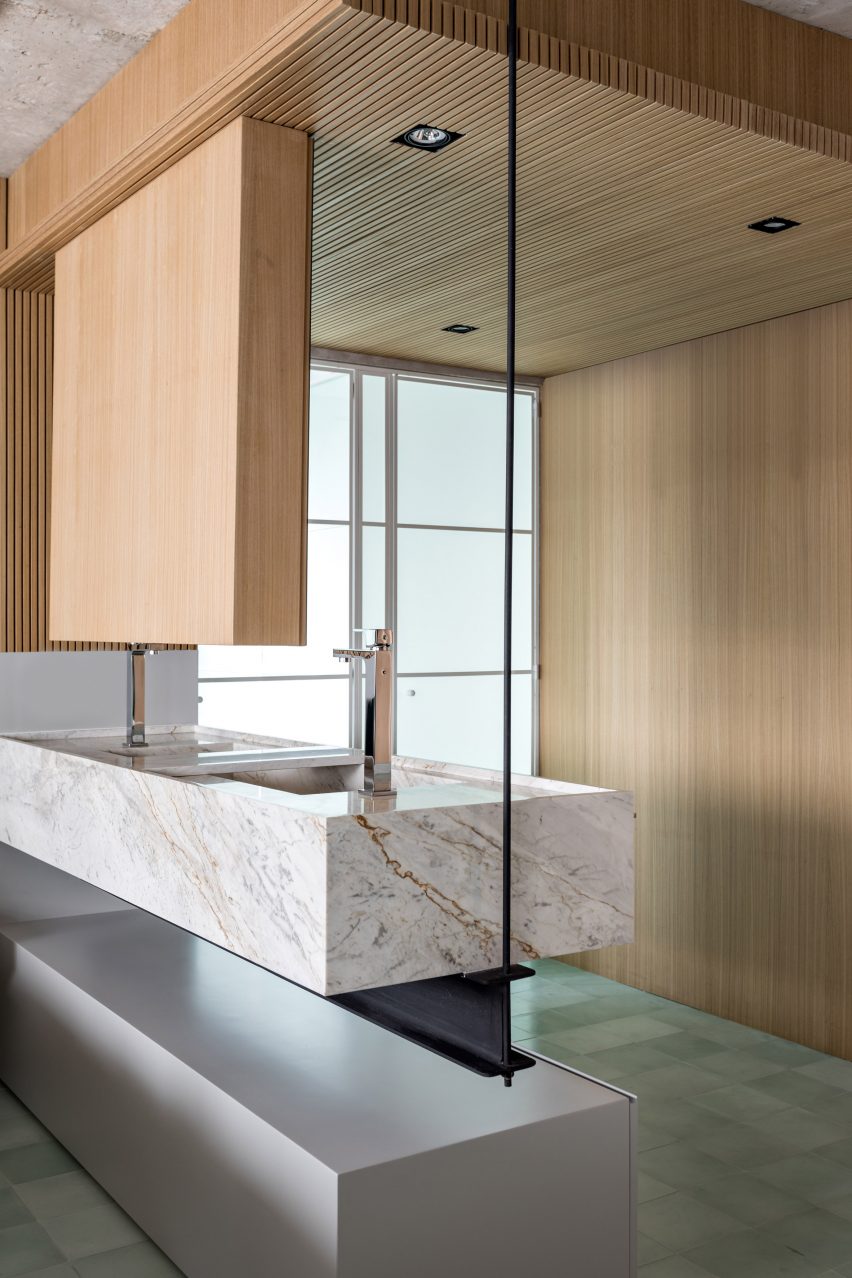
The overall design takes cues from the 1960s and 70s, and José opted to merge this style with the contemporary language that is present in his projects.
In addition to this project, he has also designed an apartment-like showroom, Duratex House, for São Paulo interior design festival Casacor. It similarly features folding elements.
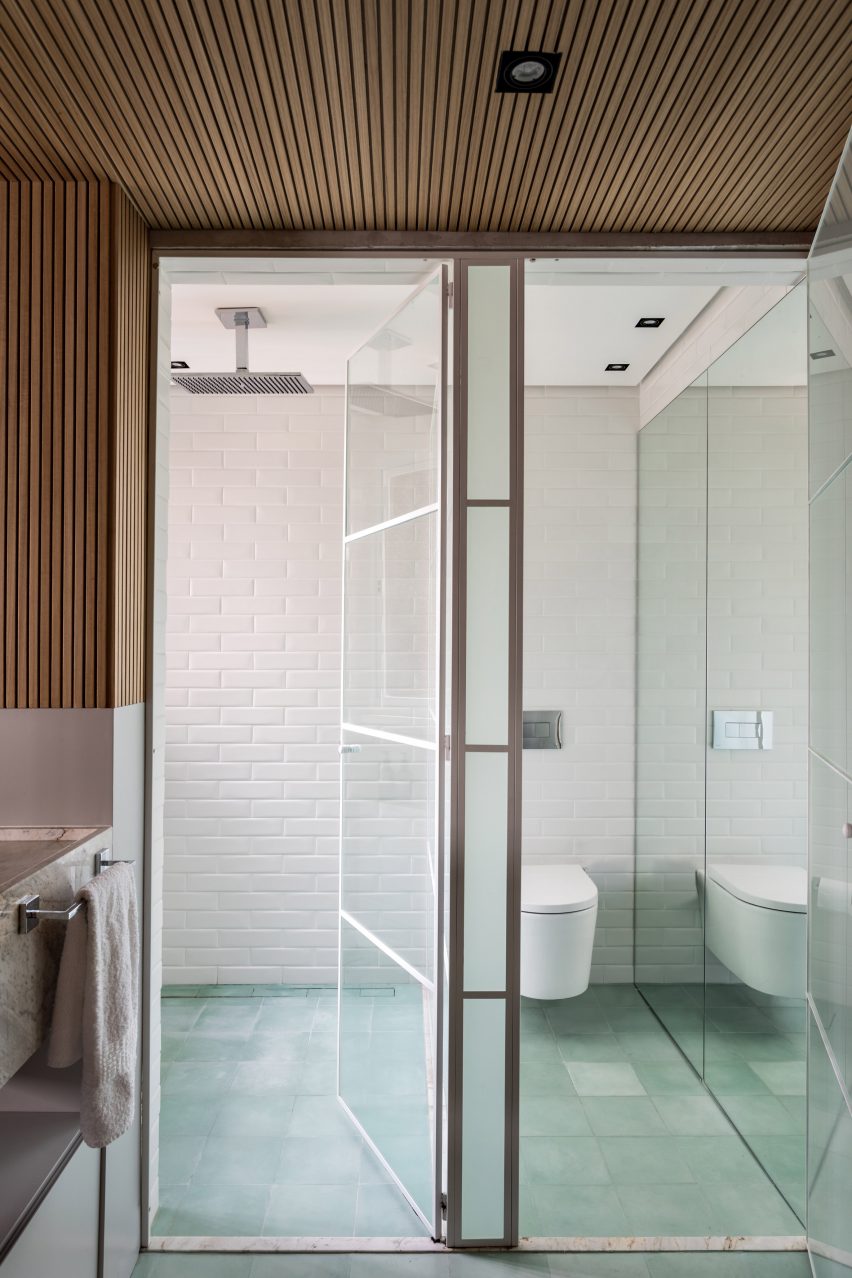
São Paulo, one of the world's most densely populated places, has experienced a surge in apartment renovations in the past few years.
A few other apartments in the city's modernist buildings have been redesigned with wood built-ins as well, including a unit by Saito Arquitetos and Pascali Semerdjian's VLP apartment.
Photography is by Fran Parente.
