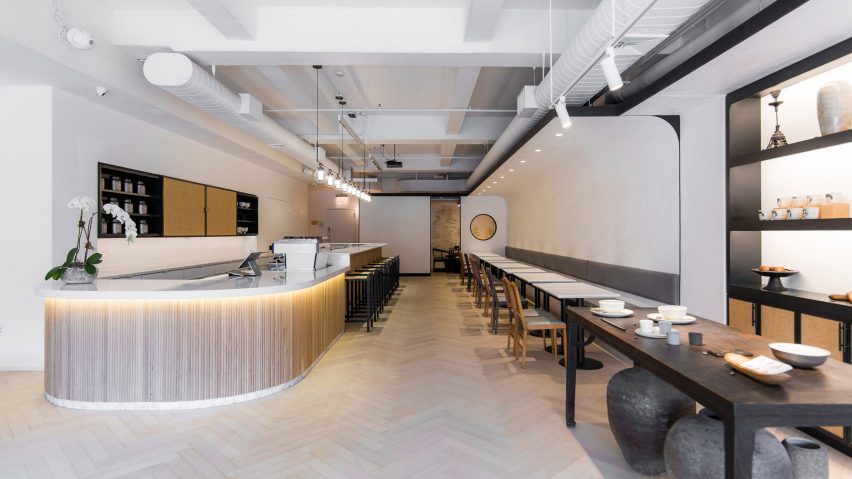White quartz, Venetian plaster and various types of wood feature in this bright and airy tea shop, designed by architecture firm New Practice Studio.
The tea house, called Sage Collective, is located on the ground floor of a student dormitory in New York's Nolita district. The 1,600-square-foot (150-square-metre), rectangular space was formerly occupied by a cafe.
The goal for New Practice Studio – which has offices in New York and Shanghai – was to create an environment that aligned with the wellness lifestyle and was infused with cross-cultural references.
In particular, the team looked to Chinese landscaping for inspiration.
"The interior design takes its cues from the traditional Chinese garden, where depth of space is articulated through juxtaposition of different spatial focuses," the studio said in a description.
The shop has a clear organisation. Occupying the front of the space is a retail area with built-in cabinets, where artisan objects from Asia are on display. The food and beverage area is located in the centre of the shop.
In the back of the store, the team created a semi-private tea room. This intimate nook sits behind white partitions – one of which features a circular cutout that prevents the space from feeling too confined.
Natural materials were used throughout the shop. The floor is covered with light-toned wooden boards arranged in a herringbone pattern, while the bar is wrapped in oak tambour panels. The bar and dining tables are topped with locally sourced quartz.
Pendants suspended above the bar consist of cylindrical lights set within glass globes. Walls are sheathed in a custom Venetian plaster. Overhead ductwork was left exposed and painted white.
The shop serves a range of teas, light fare, and a limited selection of beer, wine, and spirits. A highlight of the bar area is a floating storage unit with doors that can conceal bottles of alcohol. The unit renders the space a "cosy tea house during the day and a moody bar during the night".
The semi-private tea room features a single table that can seat up to six guests. Lining one wall is a contemporary rendition of a bamboo forest. Materials such as wood, rattan and stone create a sense of intimacy and a "simple and subtle ambiance".
New Practice Studio was founded by architect Nianlai Zhong, who formerly taught at Columbia University and worked at Bernard Tschumi Architects. Other Manhattan projects by the firm include a tea shop that features pastel tones and curvy lines, and a slender noodle shop that is traversed by wooden arches.
Photography is by Yueqi Jazzy Li.
Project credits:
Architect: New Practice Studio
Design team: Nianlai Zhong, Tai-li Lee, Sidong Lang, Junchao Yang, Yiyi Wang, Zishan Zeng
Product suppliers: Relative Space (wooden floor); Surfacing Solution (tambour panels); FirenzeColor (Venetian plaster)

