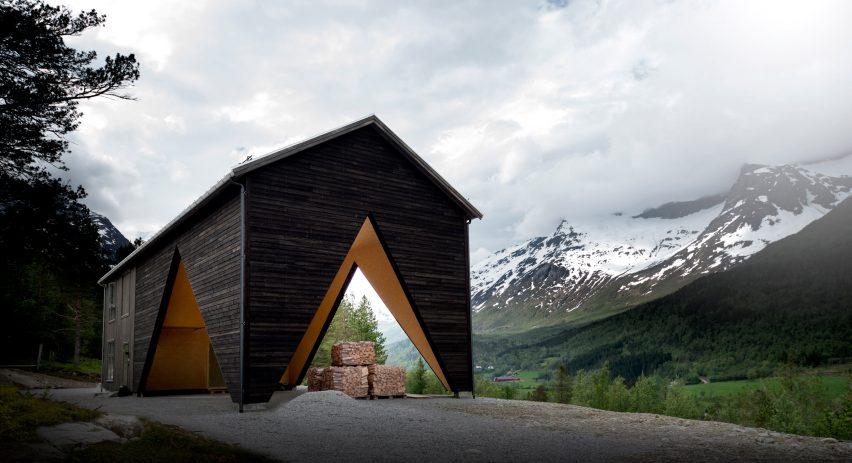
Rever & Drage builds one third of a house for a deer hunter in Norway
Norwegian studio Rever & Drage has completed 1/3 House, a building that one part house and two parts empty space.
The two-storey building is a home for a young, married couple in rural Norway.
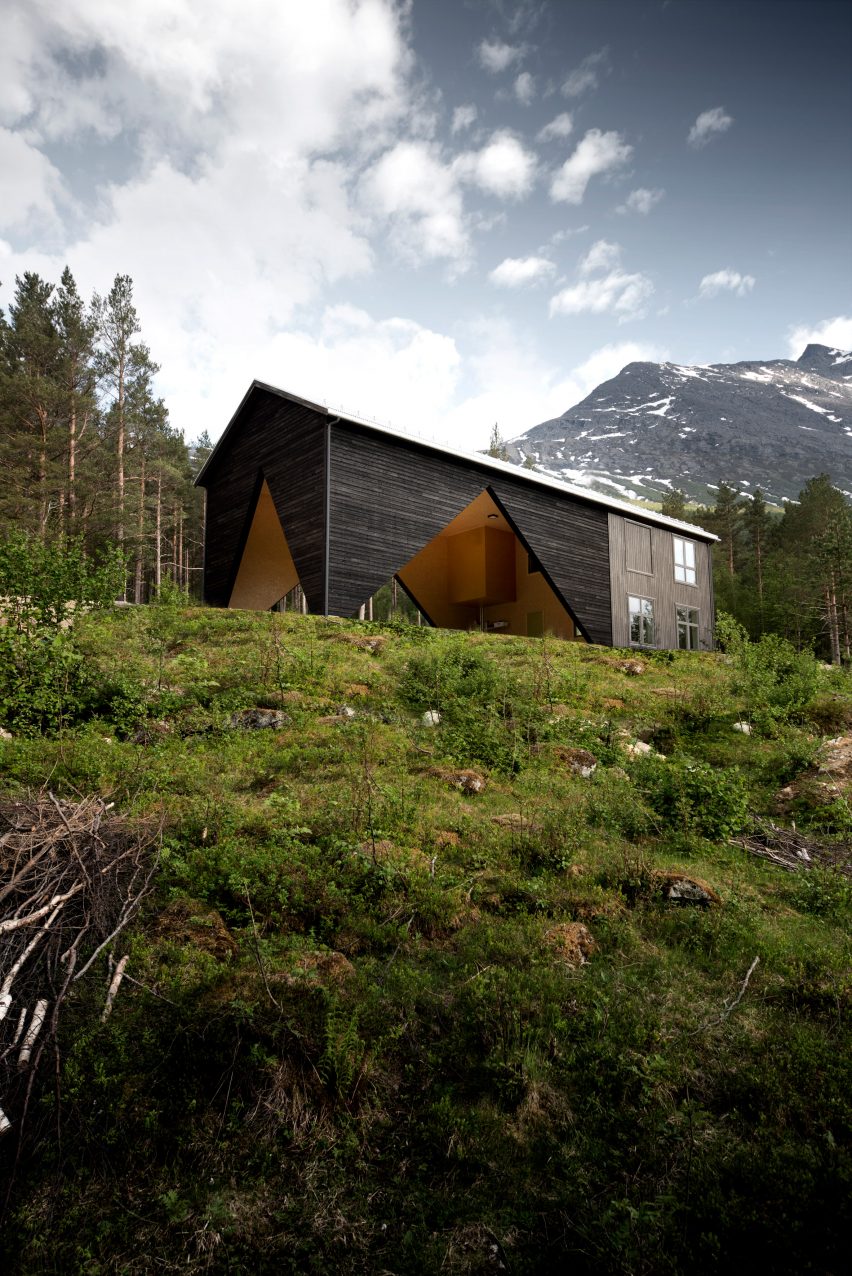
As the pair had a limited budget, they could only afford to build a small residence for themselves. But they wanted a building that would be easy to extend when they have a family.
Rever & Drage's solution was to create the structure of a larger home, but to leave two-thirds of it empty for the time being.
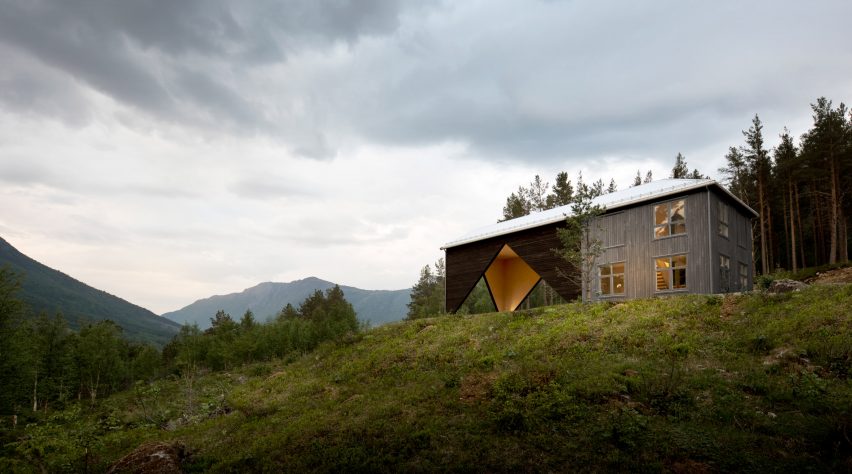
"The simple economic concept is that the owners have now built the part that they could afford, while the rest has untapped potential for what life might bring," explained architects Tom Auger, Martin Beverfjord and Eirik Lilledrange.
"By completely extending the roof at the beginning of the project, they significantly reduce the work for adding space when needed, and they have the area under the roof as a resource in the meantime."
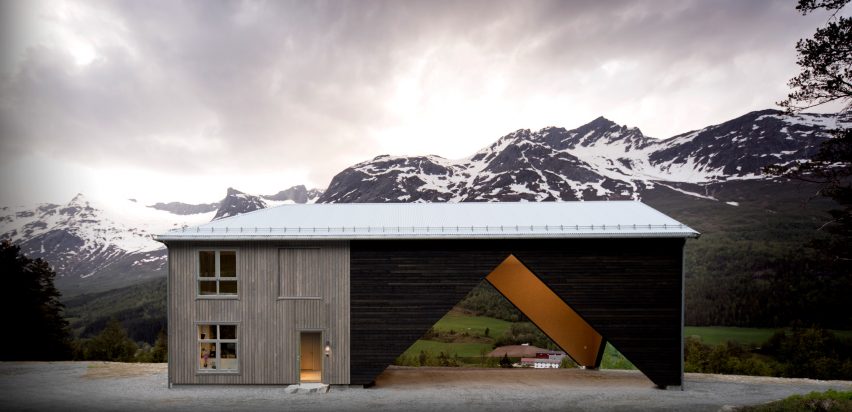
This design also addressed another issue the architects needed to resolve. The husband was keen to create a cosy home, while his wife, who works as a deer hunter, wanted practical spaces for storing guns and butchery equipment.
The sheltered veranda space serves this purpose, without impacting on the comfort of the domestic spaces. It can also be used for various other purposes, such as for hosting parties or as a garage for vehicles.
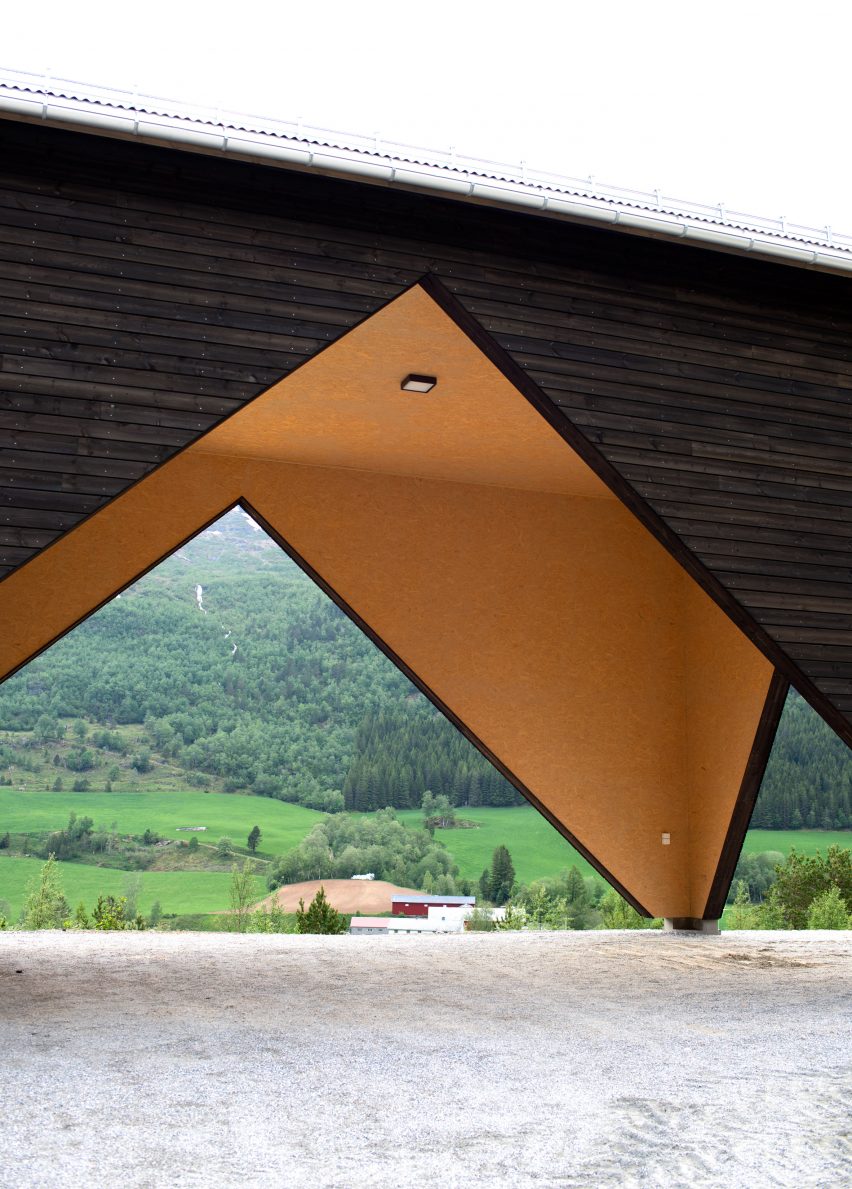
Visually, the two sections of the 100-square-metre building are very separate and different in character.
The home is very traditional, with a grid of windows on each facade, while the veranda is more contemporary. Instead of rectilinear openings, its entrances are triangular.
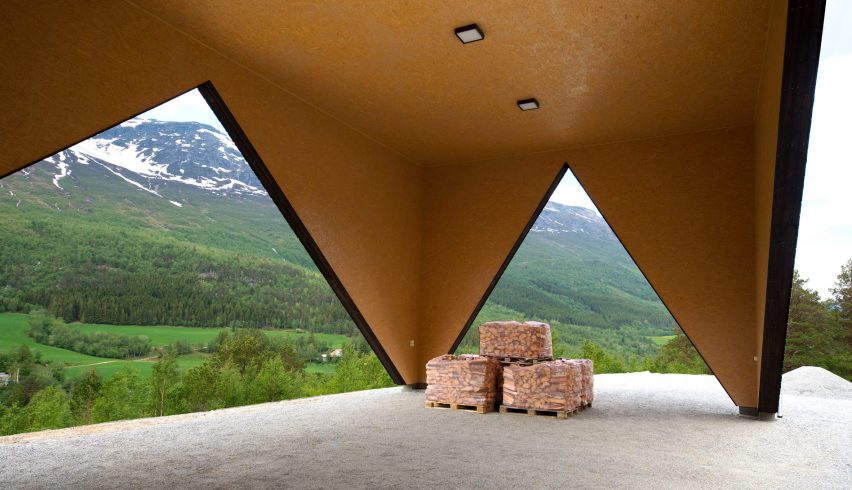
This contrast is emphasised by the cladding material. The more permanent side comprises vertical lengths of wood in a pale brown colour, while the other side features horizontal lengths in a much darker shade.
"Because of the simplistic design, the building appears a little abstract," said the architects.
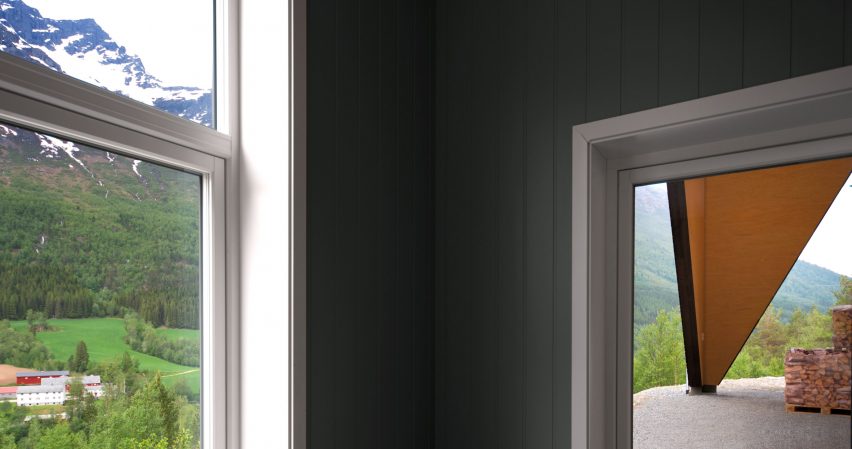
"One of the most interesting things about this building is that in the future it may end up resembling a completely traditional local farm house, once all the potential area has been converted," they continued.
"As such, something that started as an unusual building will gradually develop to become more traditional."
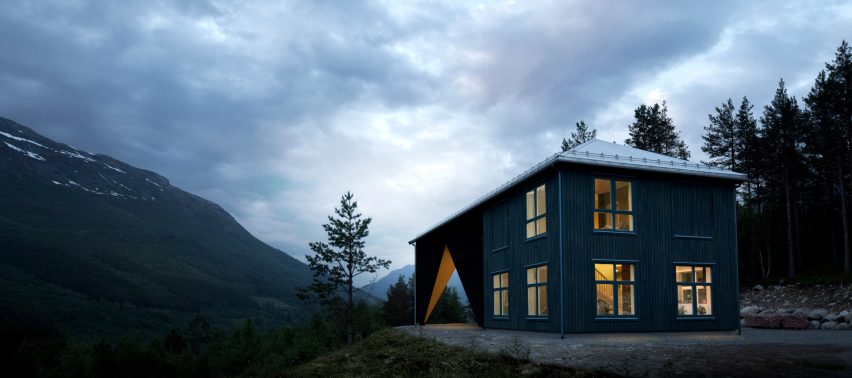
1/3 House is located in Øksendal, an area in Sunndal overshadowed by mountains. Like many of the buildings in this area, it has a timber frame, but the architects chose glulam wood to make it more structurally efficient.
The current floor plan is designed around a "warm core". On the ground floor, the kitchen and living room areas surround a laundry room. On the first floor, a bedroom, closet, lounge and TV room are organised around the bathroom.
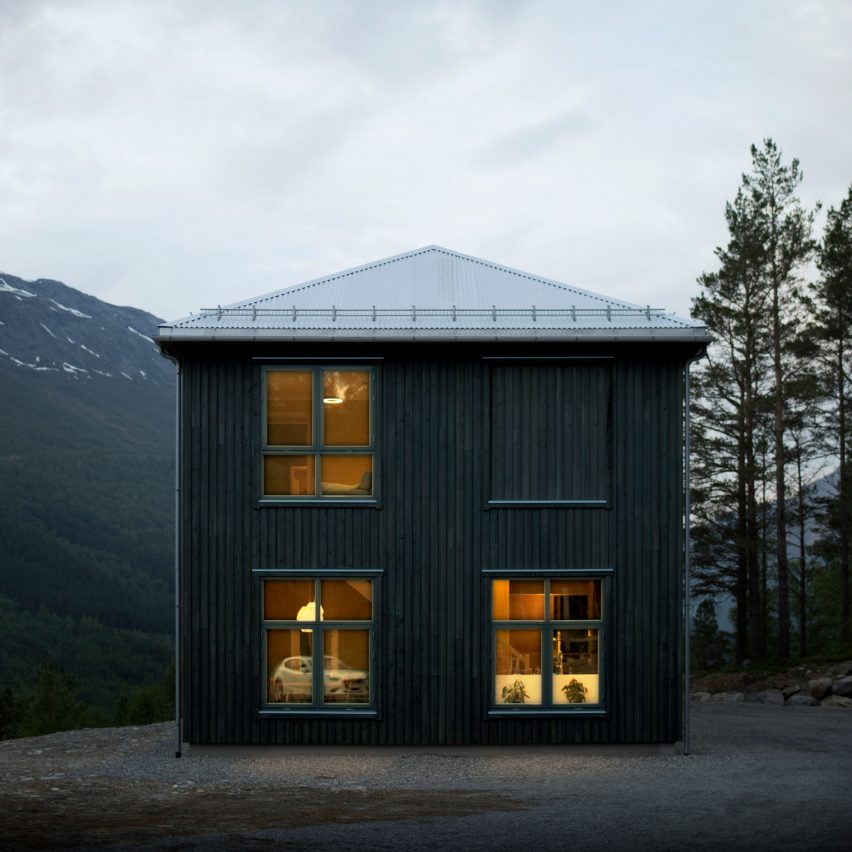
Rever & Drage has offices in Oslo and Flekkefjord. Previous projects include a cabin with a retractable roof and a hillside house overlooking a fjord.
Photography is by Tom Auger/Rever & Drage.
Project credits:
Architect: Rever & Drage
Design team: Tom Auger, Martin Beverfjord, Eirik Lilledrange
Built by: Brødrene Gjershaug AS