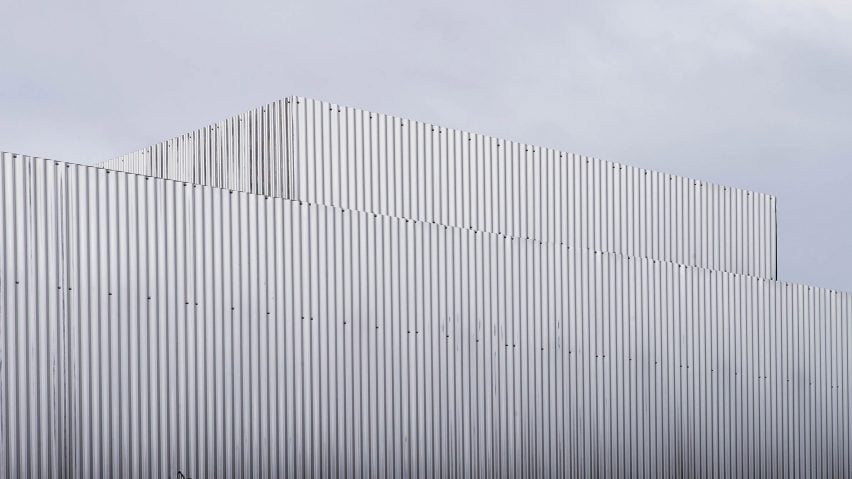Architecture studio FREAKS has clad an old printing warehouse in France shiny corrugated metal cladding and converted it into a research centre for lighting company Sammode.
Located in Lamotte-Beuvron close to Orléans, the converted offices combine highly controlled testing areas and well lit work spaces.
To achieve this, four wooden boxes clad with spruce house testing areas, spread across the warehouse like buildings-within-buildings.
These rooms are connected by a series of open spaces and corridors.
Closed-off rooms are designed to be airtight and light-proof to allow Sammode to test the resistance of their technical light fittings.
There are also zones for prototyping and assembling the lights.
The external walls of the timber boxes hold shelves and kitchen areas.
FREAKS also built large metal shelving units and wall-mounted grids, from which light fittings can be hung.
In the open spaces, meeting rooms are in three greenhouse-like structures with glass panels in black frames.
While the people inside can be seen by the colleagues, the acoustic properties of the glazing mean that conversations are kept private.
FREAKS left the steel supports of the existing warehouse exposed, along with ventilation ducts and electrical cables, to create an industrial-feeling space.
As well as keeping existing small openings in the existing structure, additional windows and skylights have been inserted to provide ample natural light inside.
Externally, the entirety of the former warehouse has been clad with corrugated steel panels.
FREAK used a mix solid panels and perforated panels, placed front of windows to allow light through and give views outside.
"The alternation of solid and perforated sheets allows a transparency that lets you guess volumes in the background," said the studio.
"This transparency allows a qualitative highlighting of the facade that refers to the activity of Sammode itself."
At one end of the building, the corrugated metal cladding continues and wraps around a garden space.
An area of decking has seating overlooked by a run of windows in the warehouse elevation.
From the roof protrudes a space housing a 5 metre-high photogoniometer, a device which is used to calculate light intensity.
Previous projects by FREAKS include a collaboration with Danish studio BIG for a new cultural centre in Bordeaux, and the refurbishment of an apartment in Paris centred around an arched storage unit.
Photography is by David Foessel.

