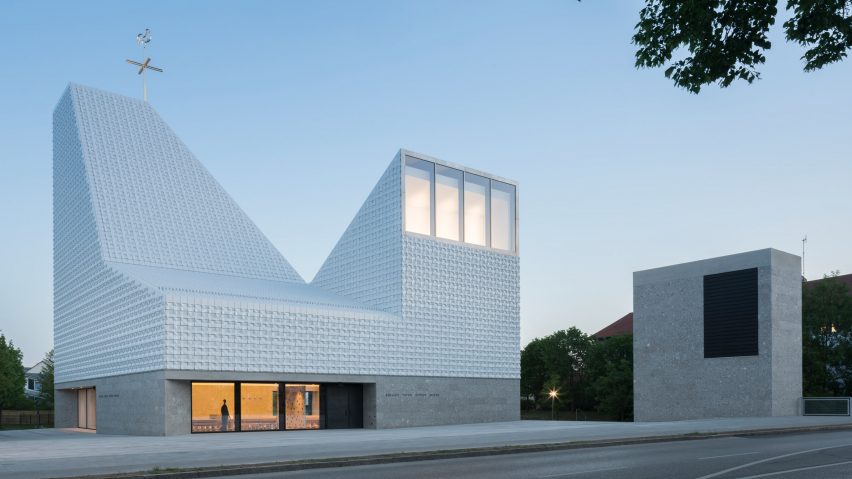We're kicking off our review of 2019 with Dezeen's top 10 churches and chapels, including a skyscraper church in Hong Kong and a log cabin in Germany, as well as religious buildings in Norway, Lebanon, South Korea and Mexico.
Seliger Pater Rupert Mayer, Germany, by Meck Architekten
Built in the town of Poing, near Munich, the asymmetric ceramic-clad church was designed to be a landmark for the growing town.
Above a single-storey base made of grey, stone blocks, the church's roof is made from four geometric forms clad in 15,000 three-dimensional tiles, which each have a form that matches the overall shape of the building's roof.
See more of Seliger Pater Rupert Mayer Church ›
Kooroomba Chapel, Australia, by Wilson Architects
Wilson Architects designed the Kooroomba Chapel to be a wedding venue on the Kooroomba Lavender Farm & Vineyard in Mount Alford, Australia.
The chapel's timber-framed walls are designed so that creeping plants will grow up them and give the building the appearance of a ruin.
See more of Kooroomba Chapel ›
Built with the help of inmates from the La Dozza prison as part of their rehabilitation, the Church of the Penitent Thief has a stripped-back minimalist form.
The white church is divided in two by an inlaid glass cut that runs along the ridge of the building's roof and down both its facades.
See more of Church of the Penitent Thief ›
Wooden Chapel, Germany, by John Pawson
British designer John Pawson designed the wooden chapel as one of seven rest stops on a cycling path that runs through the Bavarian Forest in southern Germany.
The building is made from 61 stacked Douglas fir logs that are arranged so that they enclose a single room that is used for rest and contemplation.
Saemoonan Church, Seoul, South Korea, by Seoinn Design Group
Seoinn Design Group designed this thirteen-storey building as the home for the oldest established protestant church in South Korea.
Know as the Mother Church, the building's main facade extends forward on either side of a plaza and rises to form two towers. One of these towers has been designed as a contemporary spire, with a cross hanging over an observatory.
See more of Saemoonan Church ›
Saint-Charbel Church, Zakrit, Lebanon, by Blankpage Architects
Blankpage Architects designed the Saint-Charbel Church in the small town of Zakrit overlooking the Mediterranean Sea to compliment a small, 18th-century, limestone chapel that it stands alongside.
The church has a wedge-shaped form that rises from the height of the existing chapel and is topped with a rooftop amphitheatre.
See more of Saint-Charbel Church ›
Våler Kirke, Norway, by Espen Surnevik
Replacing a historic wooden church that was destroyed by fire in 2009, the new Våler Kirke was designed by Espen Surnevik to honour the memory of the previous building.
The church, which is topped with two pyramidal timber roofs, was built on the existing procession axis and has its entrance aligned with the position of the previous 19th-century building.
Chapel of the Mines, Salt Lake City, USA, by Sparano + Mooney Architecture
Built near Bingham Canyon Copper Mine – one of the largest mines in the world, in the West Jordan suburb of Salt Lake City, the chapel will be used for daily worship as part of the Saint Joseph the Worker Catholic Church.
The chapel has a funnel-shaped roof that is clad in copper and topped with a skylight.
See more of Chapel of the Mines ›
Wesleyan House Methodist International Church, Hong Kong, by Rocco Design Architects
Described by its architect as "a vertical skyscraper church", the Wesleyan House Methodist International Church occupies the entirety of a 21-storey high-rise building in Hong Kong.
The majority of its public areas, including the main auditorium and worship hall, are located on the lower floors, while the tower is topped with a sky chapel.
See more of Wesleyan House Methodist International Church ›
Chapel at San Rafael Arcangel, Monterrey, Mexico, by S-AR
Mexican studio S-AR designed a small, 7.8-metre-square chapel alongside the existing San Rafael Arcangel church in the city of Monterrey.
The slim, pitched-roof chapel is made from reinforced concrete slabs, with a front wall made from pine boards. Inside the chapel is a single room with a simple, thin window and a bench made from pine.
See more of Chapel at San Rafael Arcangel ›

