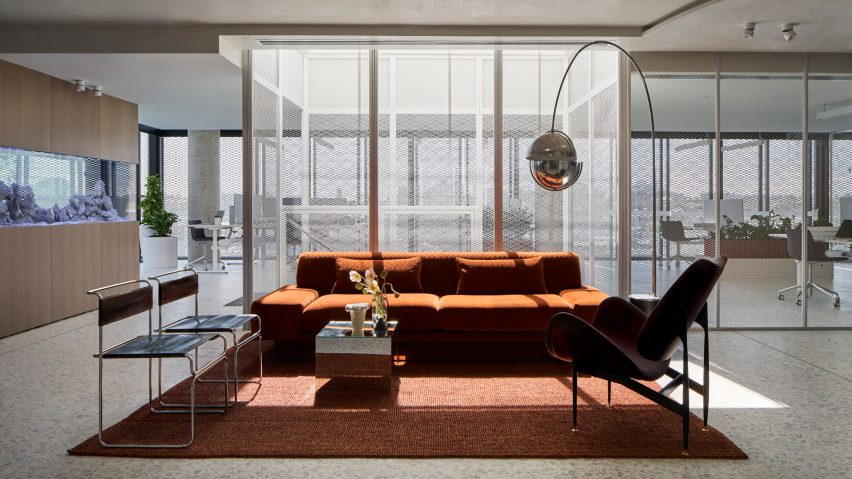Perforated metal screens, glass walls and an open-plan layout help to maximise light throughout this Melbourne office, which has been overhauled by Mim Design.
Located in the small inner-city suburb of Cremorne, this office interior was created by Mim Design for Melbourne building company Cobild.
The construction specialists asked the local design studio to create a space that reflects its core values of communication, connection, honesty and teamwork.
With a comfy living-room-style breakout area and a communal kitchen, the resulting space is meant to look more like a penthouse apartment than a typical office.
In order to communicate the company's ethos of honesty and connection, the studio chose to use various translucent materials to create an open-plan layout that allows for easy circulation and clear sightlines.
Spread over two floors, the office now revolves around a central staircase made entirely from perforated metal.
"A considered curation of textured materiality in the open-plan environment encourages transparency and authenticity, both literal and philosophical, acting as a device to guide a clear path through the space," explained the studio.
"The white perforated screens [that feature] throughout not only afford an abundance of natural light but also reflect the transparency that underpins Cobild's core values."
The use of perforated metal in the office's interior also nods to the expansive use of mesh cladding on the building's exterior, which was designed by architects Fieldwork.
A clean, tonal palette of grey and white realised in materials such as natural stone and terrazzo concrete forms a backdrop for fixtures crafted from leather and timber.
These warmer materials which are used to highlight breakout areas and to create focal points, such as the hand-stitched tobacco leather wall behind the reception desk.
Throughout the space, the designers said they took care to temper straight edges and hard angles with curved lines. For instance, the monolithic reception desk is softened by a curved, polished plaster ceiling that is stepped and inset with lighting.
In the kitchen, two custom stone-island benches are paired with rounded leather stools and sculptural ceramics.
"This highly personalised realisation of Cobild's ethos has resulted in an environment that inspires, long after the business day is done," said the studio.
"A space that encourages openness and authenticity, it encourages productive collaboration and enables employees to thrive."
Mim Design is based in Melbourne's affluent South Yarra suburb and is headed up by Miriam Fanning. The studio doesn't only deal with office interiors – earlier this year it designed a deli to reflect the cold meats and cheeses that are on offer.
Photography is by Peter Clarke.

