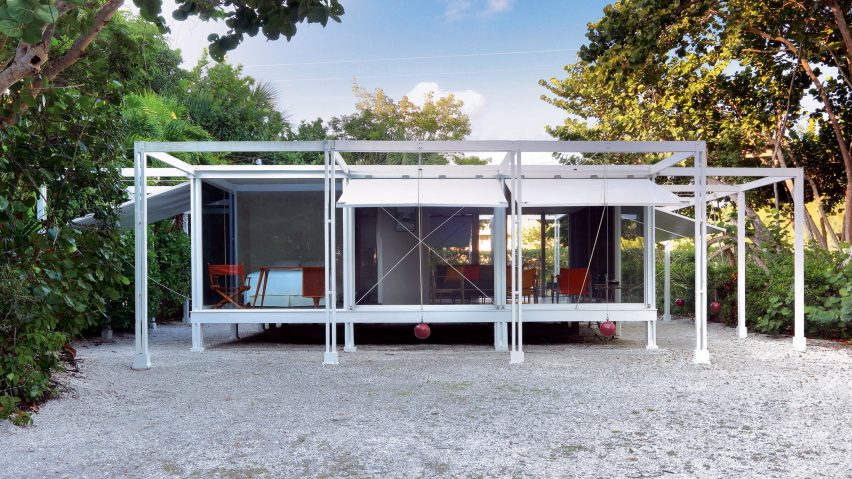A red "cannonball" pulley system is among the distinctive features of a 1950s beach house by American architect Paul Rudolph that will be auctioned off next week by Sotheby's.
The Walker Guest House is a highlight of a design auction held twice yearly by Sotheby's, which is headquartered in New York. During the Important Design auction on 12 December, the guest house is expected to sell for $700,000 to $1 million (£541,257 to £773,225).
The 576-square-foot (53-square-metre) house was designed by the late architect Paul Rudolph, who is renowned for his mid-century modern designs and, later, his Brutalist buildings.
Rudolph was also a key figure in the Sarasota School of Architecture – a style of post-war, modern architecture that emerged along Florida's Central West Coast.
The small, white cottage was created in 1952 for Walter Willard Walker, a Minnesota doctor and businessman who desired a beach cottage for his family's property on Sanibel Island. The island is located just off Florida's western coast, in the Gulf of Mexico.
According to Sotheby's, the commission marked the architect's first solo project after he split from architect Ralph Twitchell, whom he began working with in the early 1940s.
Jodi Pollack, who co-leads Sotheby's 20th-century design department, described the small dwelling as "one of the most important surviving examples of modern American architecture, as well as one of the greatest creations of Paul Rudolph's early career".
"Upon visiting the house for the first time, I was immediately struck by the ethereal sense of light and airiness that created a seamless connection with the outside landscape, as well as the overwhelming sense of efficiency," said Pollack in a statement.
Square in plan, the guest house contains a bedroom, bathroom, and kitchen, along with an open-plan living room and dining area. The house measures 24 by 24 feet (7.3 by 7.3 metres).
Lifted above the ground via piers, the house features a steel framing system that extends far beyond the building envelope. Rudolph once compared the building to a crouching spider, according to Sotheby's.
Rudolph took cues from Caribbean architecture to create the dwelling's most distinctive feature – exterior wood panels that are opened and closed using a pulley system.
"Operated through the ingenious use of 77-pound, red-painted cannonball weights sourced locally from Sanibel Island, the panels serve as shutters when closed and form shady canopies when opened – imbuing the house with a uniquely versatile and adaptable quality," said the auction house.
"Today, members of the Walker family warmly refer to the house as the Cannonball."
The exterior panels helped Rudolph achieve a balance of openness and privacy, which aligned with one of his central philosophies – that humans require living environments that are both "caves" and "goldfish bowls".
"The plan of the Walker Guest House is a groundbreaking study in the relationship between interior and exterior space – an integral tenet of Rudolph's body of work," said Sotheby's.
Walker Guest House received critical acclaim in the 1950s, with Architectural Record magazine noting its significance alongside buildings such as Mies van der Rohe's Farnsworth House and Philip Johnson's Glass House.
The house has remained on Sanibel Island since its completion nearly 70 years ago. The buyer will get the house, which is movable, and all of its furnishings, which have been carefully preserved by the Walker family. The selling price does not include the land on which the house sits.
"Underscoring the adaptability of this one-of-a-kind object, the home is completely movable, allowing for its next owner to relocate the house to any destination of their choosing," the auction house said.
Rudolph was born in 1918 in Elkton, Kentucky and passed away in 1997 aged 78.
His other works include the Yale Art and Architecture Building in Connecticut, completed in 1963. Composed of concrete and steel-framed glazing, the building is one of the earliest known examples of Brutalist architecture in America.
The architect also designed the Shoreline Apartments in Buffalo, New York – a Brutalist housing complex that has been threatened with demolition in recent years. The apartments were vacated in the 2017 and the demolition plans are currently tied up in litigation, according to a local news station.
In addition to his architectural practice, Rudolph served as chair of Yale's architecture programme from 1958 to 1965. During his tenure at the university, he helped train esteemed architects such as Norman Foster, who has written about Rudolph's influence on his work.
Photographs by Ezra Stoller/Esto and Sotheby's.

