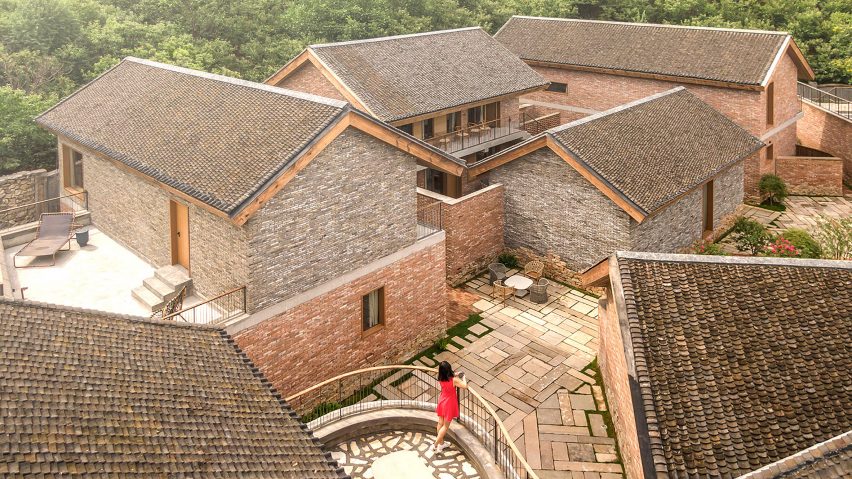Chinese architecture studio LLLab has designed a hotel on the outskirts of Beijing as a village-style complex of buildings made from local brick and slate.
The hotel is situated in Beijou Village, a short distance from the Great Wall of China, on a site formerly occupied by a gas station.
Called San Sa Village, the hotel is a tight cluster of brick buildings connected by a series of terraces and narrow streets.
LLLab said they drew on the layout, forms and materials of the local architecture to create a "village in a village".
Looking to subvert the typical forms of rural resorts, the structures have been designed to blend into their surroundings, with simple structures and finishes that allowed for the use of local materials and workers.
"To embed within the design an appreciation for the site's heritage, we extended the existing spatial arrangement of the village, scattering the architectural blocks in line with the typical village plan, while combining those blocks into an integrated whole," explained LLLab.
Individual buildings provide a mixture of private bedrooms and communal spaces for socialising and dining, opening onto a mixture of public and private courtyards planted with trees.
Old slate from the site was used to create paving for public areas, while private courtyards are marked by red brick. Blue bricks was also used to construct the walls of the buildings themselves.
"We tried our best to use local materials that were authentic and readily available, without introducing ornamental or decorative elements," said the practice.
While externally there is a rich and colourful palette of various textures and materials laid in contrasting patterns, internally the building have been kept minimal.
Rooms with white-plaster walls and dark wooden floors overlook courtyards through large windows.
Elevated walkways also double as small balconies for bedroom spaces, with the eaves of the roof extending to provide shelter from the sun.
These narrow walkways and pockets of space have been used to create a sense of community between all of the spaces, but also to allow for moments of privacy.
The typology of the rural village has provided inspiration to several architects working in China.
Crossboundaries designed a kindergarten in Funing County designed to evoke the feeling of a miniature village, and Gad Line+ Studio also developed an affordable housing scheme near Hangzhou that drew on rural vernacular forms.
Photography is by Fernando Guerra I FG+SG.
Project credits:
Architectural design: LLLab
Construction team: San She Inn
Construction drawings: China Electric Design & Research Co.
Civil engineering construction team: Yi Wang and his friends
Interior construction team: Guobing Zhou and his friends
Landscape design: Shanghai Di Cui Landscaping Co.
Landscape construction team: Mr. Cai and his friends
Furniture consultation: CDC | Brandcreation
Uniform design: Carpostudio

