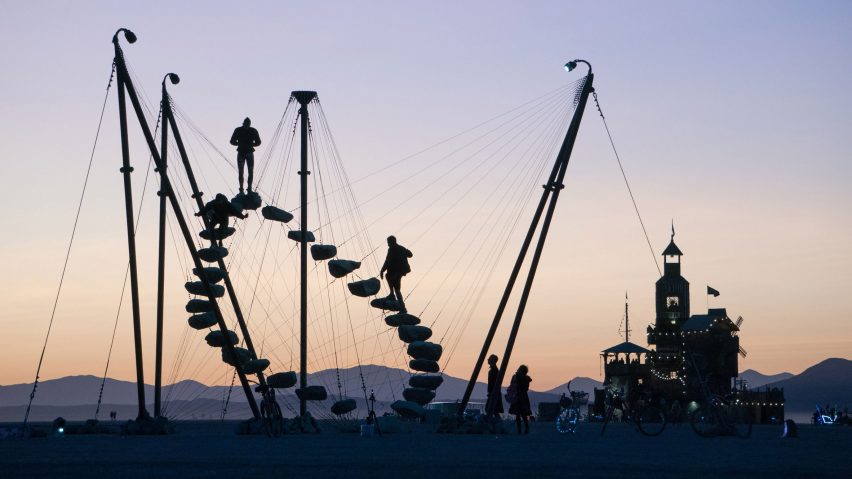Next up in our review of 2019, Daria Casalini picks out the year's 10 most impressive pavilions, including a floating circular staircase and a fibre-composite structure built by two robots.
Stone 27, USA, by Benjamin Langholz
Benjamin Langholz arranged huge stones in an ascending circle for a pavilion at this year's Burning Man in Black Rock City, Nevada.
A central pillar and three pairs of steel columns support the basalt stones, forming a "floating walk" designed to make visitors' experience "a moment of complete presence".
Find out more about Stone 27 ›
Serpentine Pavilion, UK, by Junya Ishigami
For this year's Serpentine Pavilion in London, Japanese architect Junya Ishigami designed a structure he describes as a "hill made out of rocks".
Ishigami used 61 tonnes of Cumbrian slate to create a rocky canopy supported by 106 pin-ended columns. He arranged the columns randomly to give visitors the sense of being in a "forest".
Find out more about the Serpentine Pavilion ›
The Room for Archaeologists and Kids, Peru, by Studio Tom Emerson and Taller 5
Students from Studio Tom Emerson at ETH Zurich and Taller 5 at PUCP collaborated with architects Guillaume Othenin-Girard and Vincent Juillerat to build this pavilion on an archaeological site outside Lima.
Designed to provide shelter from the desert sun for archaeologists, the pavilion features earthen floors, bamboo cane walls and a woven white canopy.
Find out more about The Room for Archaeologists and Kids ›
Module+, Vietnam, by Nguyen Khac Phuoc Architects and Dang + Partners
Over 2,000 modular wooden components are slotted together to form this white pavilion, intended as a gathering place for tea farmers in rural Vietnam.
Vietnamese architecture studios Nguyen Khac Phuoc Architects and Dang + Partners designed the space for visitors to experience "the peace of the land".
Potemkin Theatre, UK, by Maich Swift Architects
A chequered green facade and a winding yellow staircase are among the features of this timber pavilion designed by London-based Maich Swift Architects.
The theatre was the winning entry in the annual Antepavilion competition and it was built to host a wide variety of events.
Find out more about Potemkin Theatre ›
Level Up, Croatia, by Brett Mahon, Joonas Parviainen, Saagar Tulshan and Shreyansh Sett
Locals can relax and socialise on this multi-level pavilion made of steel scaffolding, wooden boards and decking. On the top level, a platform provides a viewing terrace over the city port.
The Croatian city of Rijeka is set to become the European Capital of Culture in 2020, and the pavilion was built as one of the key venues for the celebratory event.
Find out more about Level Up ›
MPavilion, Australia, by Glenn Murcutt
Australian architect Glenn Murcutt placed a large, translucent roof on top of a minimal steel structure to create this year's MPavilion in Melbourne's Queen Victoria Gardens.
The roof conceals LED lighting, allowing the structure to glow at night like a lantern. Murcutt designed the pavilion as a "sleek and adaptable" shelter that can be easily dismantled.
Find out more about MPavilion ›
The Colour Palace, UK, by Yinka Ilori and Pricegore
Traditional African textiles from Lagos, Nigeria, inspired the bright colour palette of Yinka Ilori and architecture studio Pricegore's pavilion outside Dulwich Picture Gallery in London.
To soften the structure's strong angles and geometric form, the designers created a facade made of pieces of timber that have been hand-painted with brightly-hued colours.
Find out more about The Colour Palace ›
BUGA Fibre Pavilion, Germany, by University of Stuttgart
Two robots developed by the University of Stuttgart built this fibre-composite pavilion, which is inspired by the shape of beetle wings.
The team wanted the pavilion to be mimic nature so used building materials that they thought shared key characteristics with natural composites.
Find out more about BUGA Fibre Pavilion ›
Luum Temple, Mexico, by CO-Lab Design Office
Mexican studio CO-Lab Design Office created this bamboo pavilion to host a variety of yoga and meditation workshops in the jungles of Tulum.
The structure is made entirely out of bamboo beams, which have been bent and strapped together on-site. A layer of local Zacate grass was also added to the roof to protect the pavilion from rainstorms.
Find out more about Luum Temple ›

