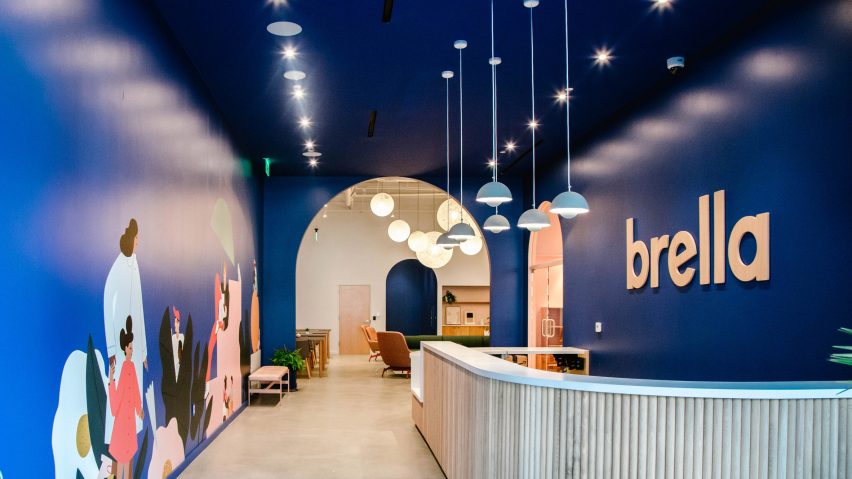Childcare subscription app Brella has opened its first space in Los Angeles, comprising play areas, a co-working space and yoga classes.
Launched in 2019, the startup is led by two mothers – Darien Williams and Melanie Wolff – that grew frustrated with the daycare options available to their own families.
Brella's service provides licensed, flexible child care, that is paid for by the hour and booked through an app.
Brella's first space is located in Playa Vista – a developing neighbourhood in Los Angeles where Microsoft and Facebook have offices. It was designed by co-founder Darien Williams, who is also an architect, Yasmeen Khan, of Rectangle Design Studio, and local studio Project M Plus.
It includes a variety of rooms that are meant to cater to children of different ages, but also to parents that may need space for work. Amongst other amenities, a multipurpose room can be used for adult and child-friendly yoga classes.
Other co-working spaces have aimed to combine workspace and childcare like Big and Tiny in Santa Monica and female-focused The Wing in New York, but Brella says it is the first to offer "truly flexible high-quality care".
"While online marketplace models have attempted to streamline families' access to in-home care, and gyms and social clubs have dabbled in unlicensed onsite babysitting, no other provider has executed a successful model of truly flexible high-quality care," said Brella.
"I think the end result really speaks to Brella being an industry-changing concept, and we couldn't be any prouder to have supported the founders with the touchpoints and tools for success," added Project M Plus' co-founder Cleo Murnane.
The 8,060 square-foot (743 square metres) space includes three different classrooms, each with a different function: creative playroom, art lab and library. These are located closer to the facade, where there is the most light for active play. All of these classrooms open onto a central space, dubbed the "playground".
Smaller rooms that receive indirect light are then used as areas for quiet play or nap time. For families, there is a lounge, enrichment studio, and a quiet space, where adults can book rooms for meetings.
"The sequence from compressed to larger volumes and juxtaposition of colours creates moments of surprise and organically draws children from one classroom to the next," said Brella.
A bold colour palette is used to tie these spaces together. Painted, arched doorways lead from one room to another, matching arched clerestory windows that are set back from the facade and help illuminate the rooms.
Most are painted in a hue that resembles the Classic Blue hue that Pantone revealed as the colour of 2020 earlier this week. Other areas are painted in a bright coral as a contrast. Furnishings also come in a range of tones – like stacks of blue and peach cushions.
"The team specified sturdy, commercial materials and made gender-neutral colour, furniture and accessories selections," Brella said.
Playful elements feature throughout the children's areas, including ceilings that are covered with perforated, blue panels and white-cloud cutouts to look like a sky, and a number of colourful murals.
Brella is open for children aged between three months and six years old, and aims to save parents from needing to enroll in a monthly or annual programme. Instead, it offers subscriptions to a set number of hours per month, which can be booked according to individual needs and carried forward if not used.
Photography is by Project M Plus.
Project credits:
Co-founders / Co-CEOs: Darien Williams and Melanie Wolff
Architecture: Darien Williams, AIA; and Yasmeen Khan of Rectangle Design Studio
FF&E Design and interior design: Project M Plus in collaboration with Darien Williams and Yasmeen Khan
Brand design: Project M Plus

