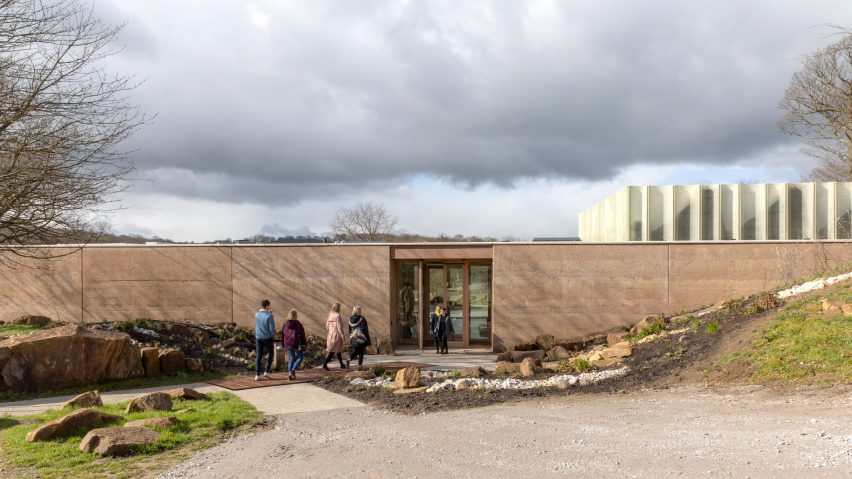
Dezeen's top 10 British architecture projects of 2019
Continuing our review of 2019, Tom Ravenscroft picks 10 architecture projects in the UK that made an impact in the past year, including a museum for boats and a football stadium.
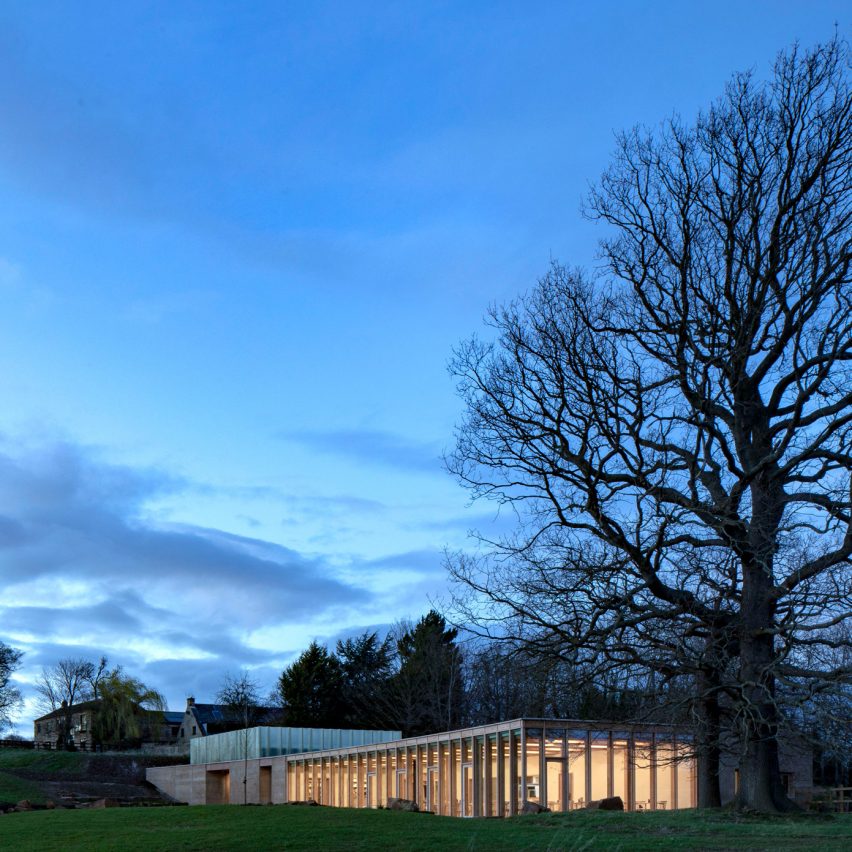
The Weston visitor centre, Yorkshire, by Feilden Fowles
Architect Feilden Folwes designed The Weston as a visitor centre and entrance pavilion for the open-air Yorkshire Sculpture Park, in West Yorkshire.
The building, which was shortlisted for the Stirling Prize, has two distinct faces, a concrete wall broken only by its entrance faces out towards the road while a largely glass facade faces the park.
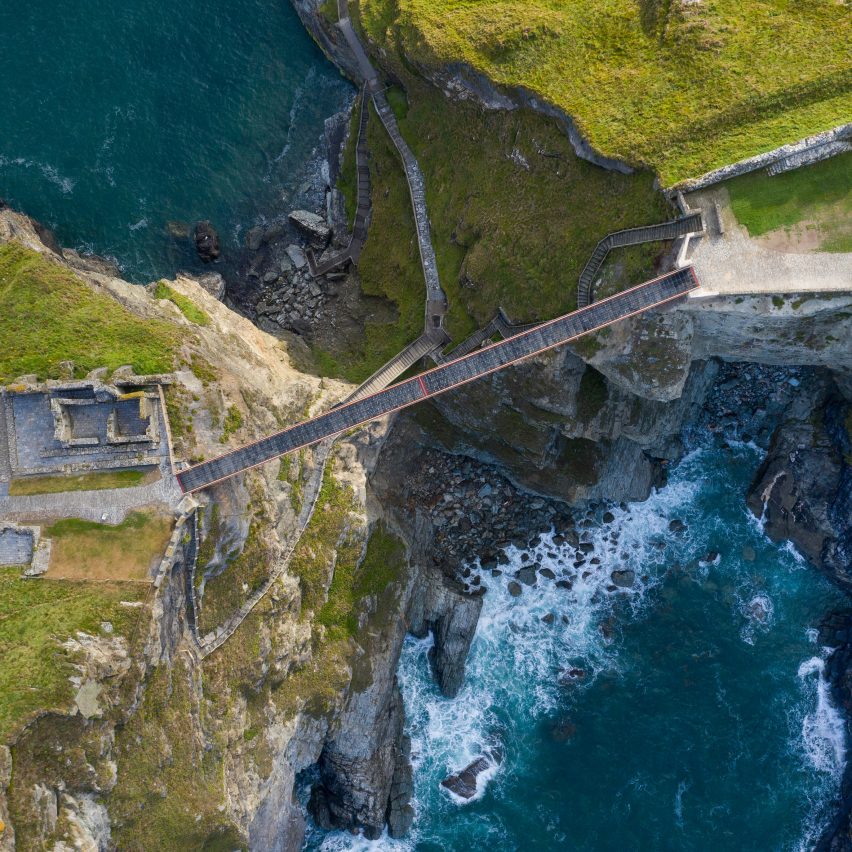
Tintagel Castle Bridge, Cornwall, by William Matthews Associates and Ney & Partners
Working with engineers Ney & Partners, William Matthews Associates designed this 60-metre-long bridge to reconnect two parts of the ruins of Tintagel Castle in Cornwall.
The modern bridge replaces the original crossing that was built around the 16th century. It is built from two 30-metre cantilevered spans that have a 40-millimetre gap between them.
See more of Tintagel Castle Bridge ›
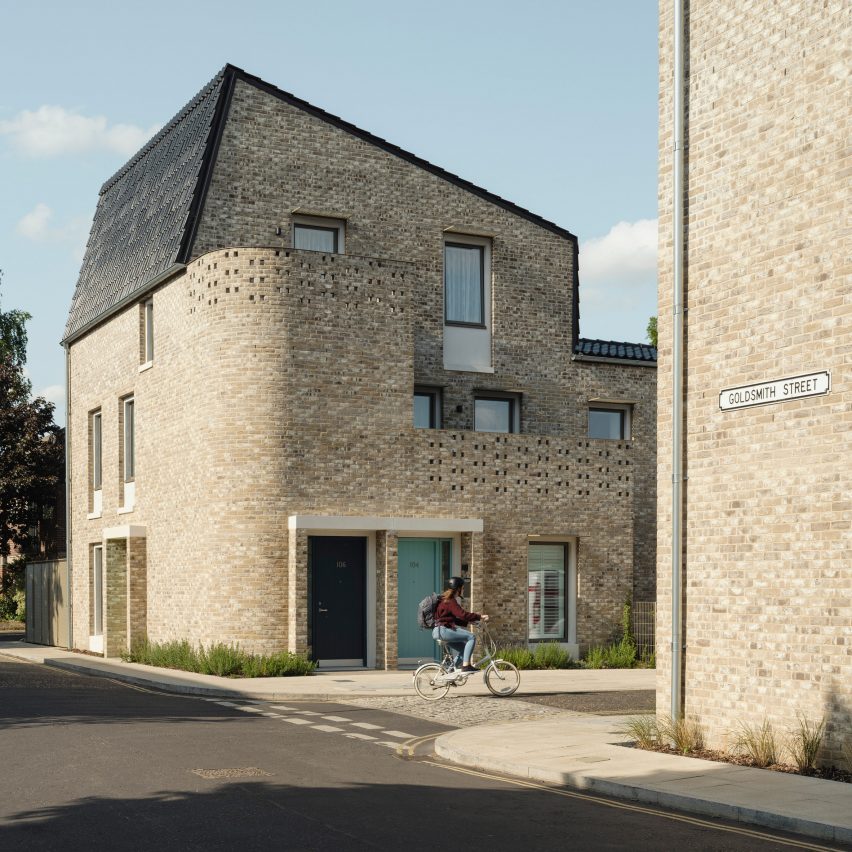
Goldsmith Street, Norwich, by Mikhail Riches
This Passivhaus housing scheme by Mikhail Riches in Norwich made news this year when it became the first social-housing scheme to win the RIBA Stirling Prize.
The development, which consists of 105 terraced houses, was designed to be a high-density alternative to building high-rise apartment blocks.
See more of Goldsmith Street ›
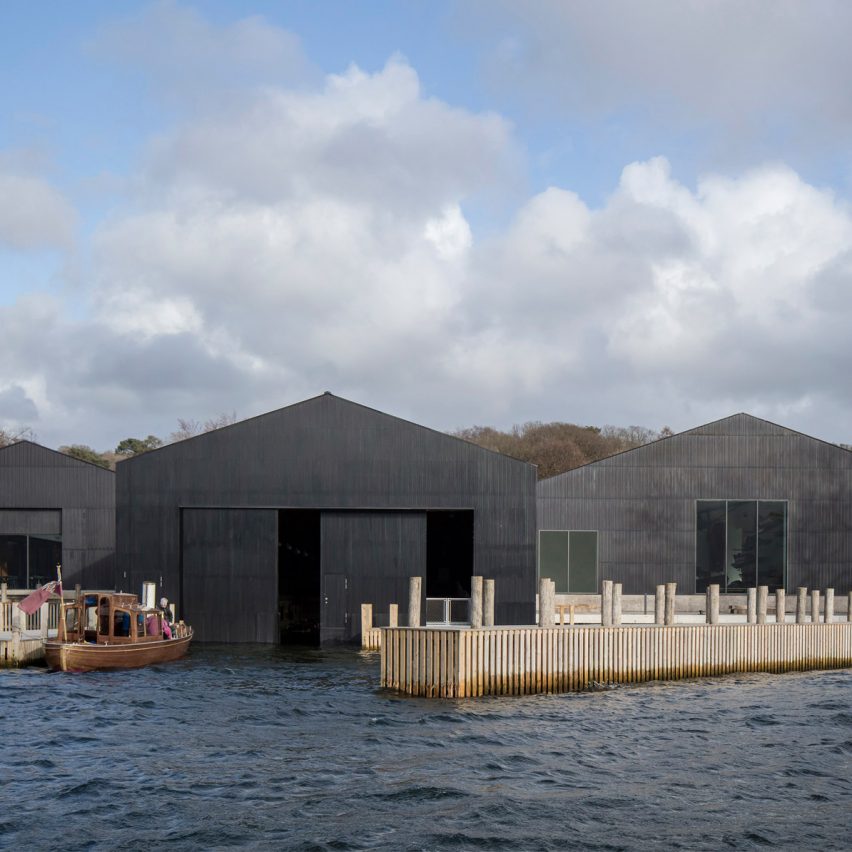
Windermere Jetty museum, Lake District, by Carmody Groarke
The Windermere Jetty museum opened its doors in England's Lake District this year.
Designed by London studio Carmody Groarke, the museum on Windermere lake houses an internationally significant collection of boats in a group of copper-clad sheds.
See more of Windermere Jetty museum ›
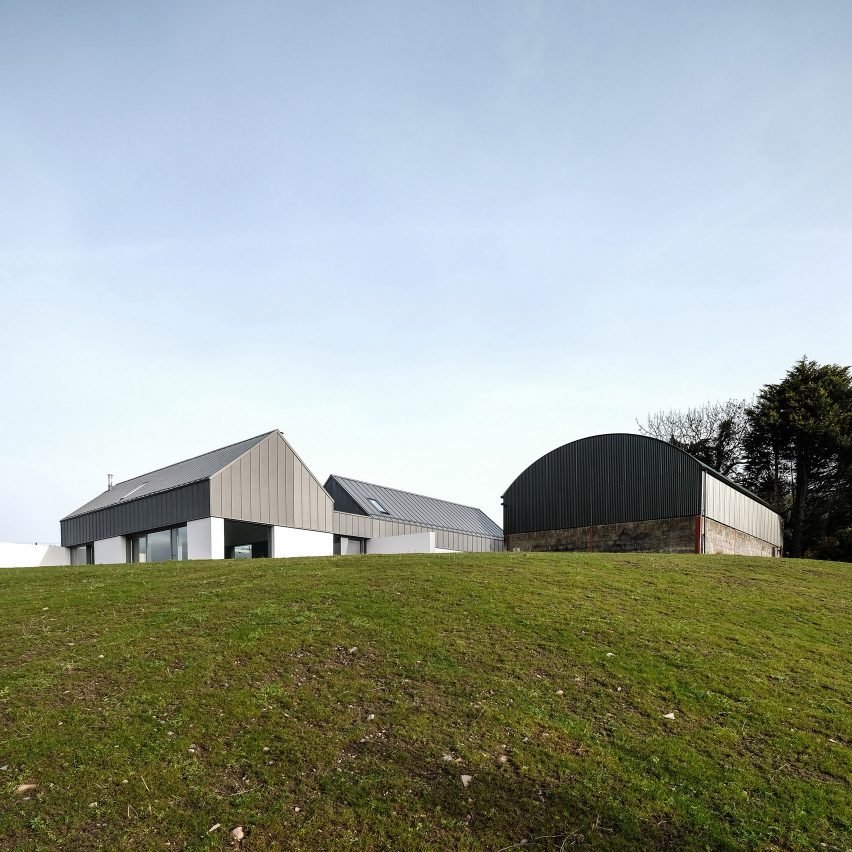
House Lessans, Northern Ireland, by McGonigle McGrath
Belfast studio McGonigle McGrath designed House Lessans in rural Northern Ireland using simple details, materials and construction methods to keep costs down.
The home was named RIBA House of the Year 2019 with RIBA president Alan Jones stating: "House Lessans demonstrates that life enhancing architecture does not have to cost the earth".
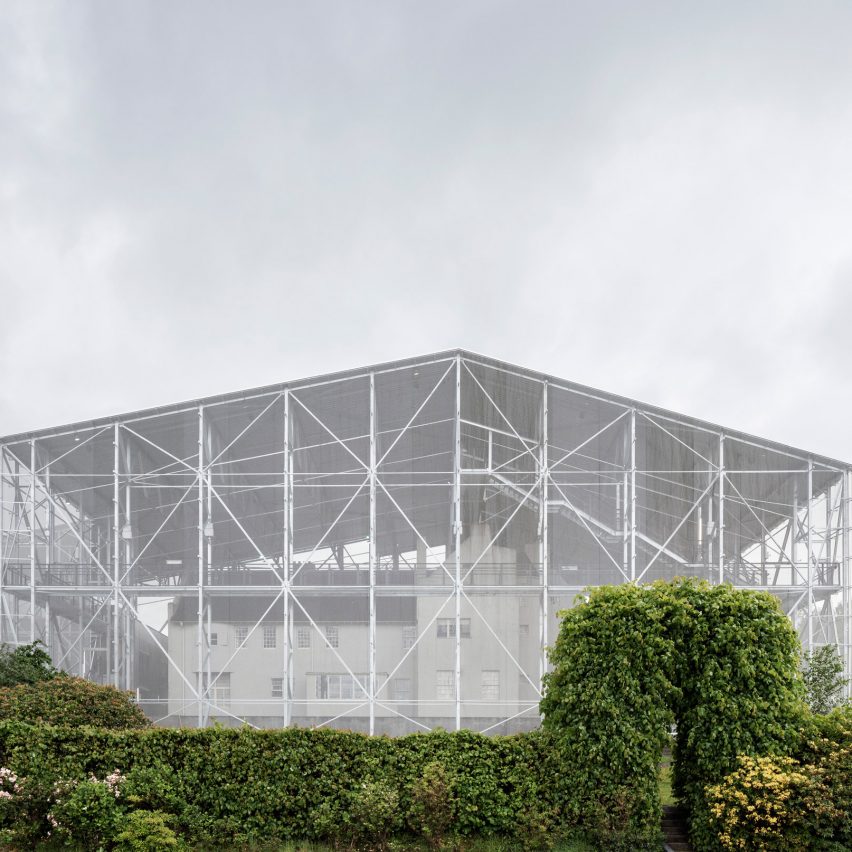
Mackintosh's Hill House, Helensburgh, by Carmody Groarke
To protect one of Scottish architect Charles Rennie Mackintosh's best-known buildings, London studio Carmody Groarke has enclosed it within a transparent shed.
Called the Hill House Box, the temporary shed is made from scaffolding and chainmail. It will protect the building during its renovation and incorporates an elevated walkway so that visitors can see the house from a new perspective.
See more of Mackintosh's Hill House ›
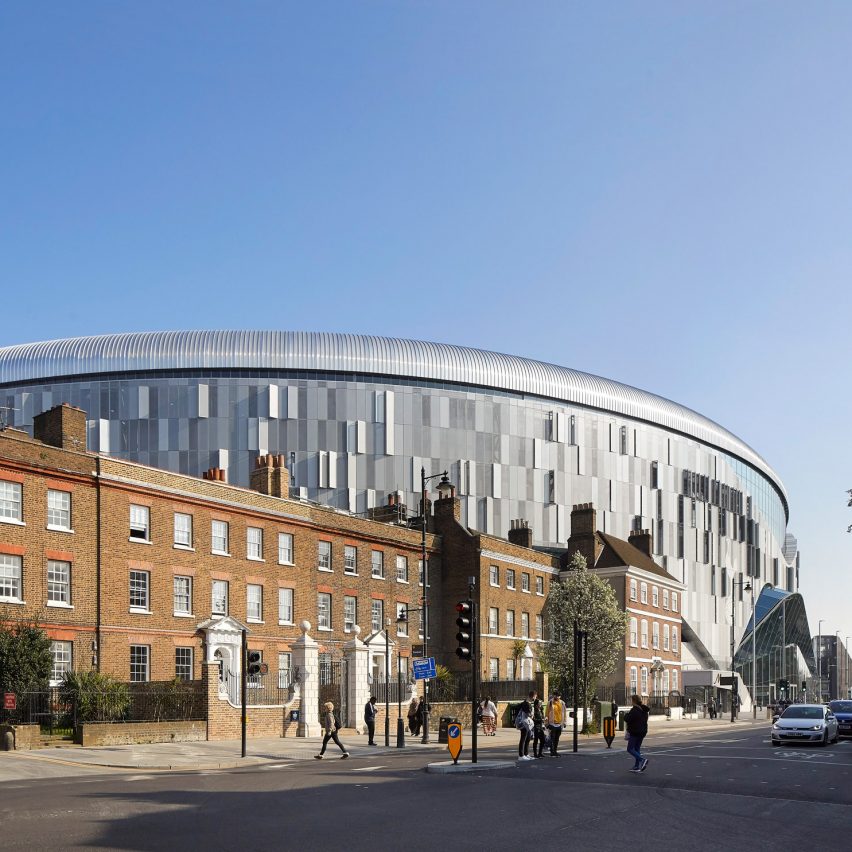
Tottenham Hotspur Stadium, London, by Populous
Premier League football club Tottenham Hotspur opened its 62,062-seat stadium in north London this year.
Designed by architect Populous, the stadium has a retractable grass pitch, which can be removed to reveal an artificial surface that can be used for playing American football.
See more of Tottenham Hotspur Stadium ›
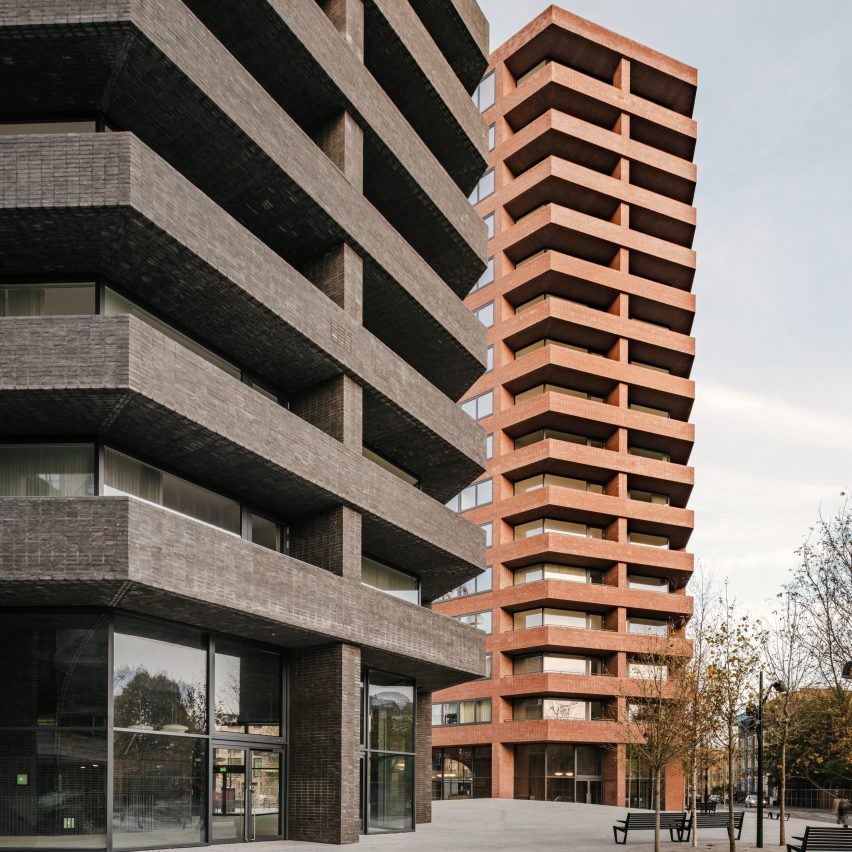
Hoxton Press, London, by Karakusevic Carson and David Chipperfield
David Chipperfield Architects and Karakusevic Carson Architects designed a pair of hexagonal, high-rise towers close to the Dezeen offices in Hackney, London.
Built as part of the redevelopment of the Colville Estate, the red-brick, 16-storey tower and 20-storey, brick-grey tower will contain a total of 198 homes.
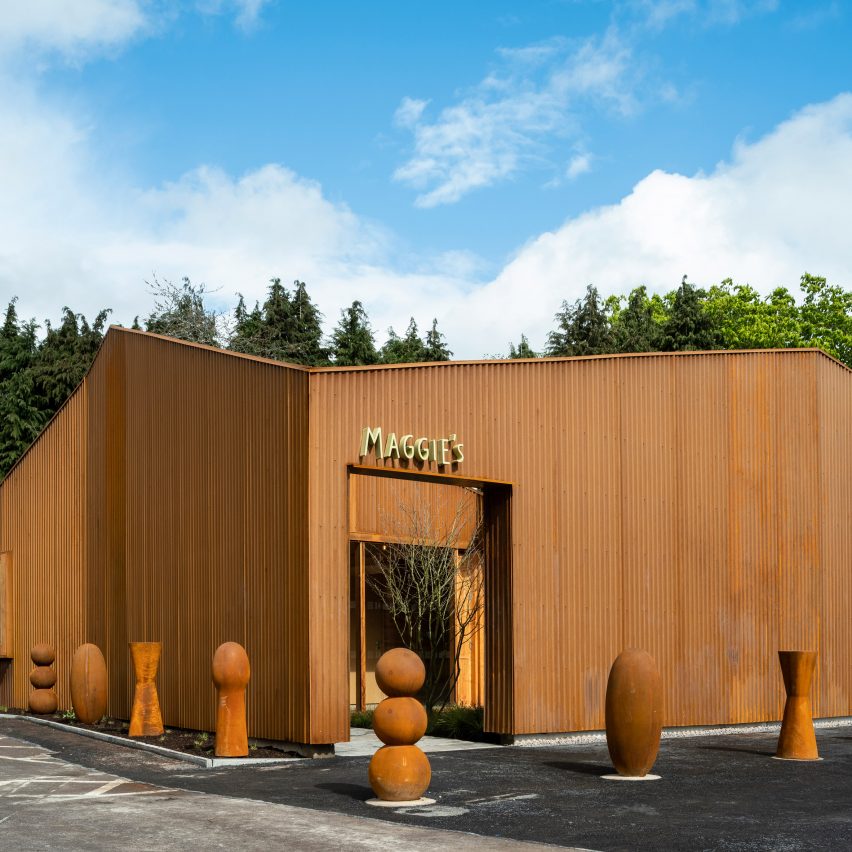
Maggie's Cardiff, Cardiff, by Dow Jones Architects
This year Dow Jones Architects became the latest architect to design a cancer-care centre for the Maggie's charity.
The interim Maggie's Centre at the Velindre Cancer Care Centre in Cardiff was built in place of a permanent building that was initially proposed for the site. The care centre, which is entirely in weathering steel, cost around one third of the proposed budget for the permanent building.
See more of Maggie's Cardiff ›
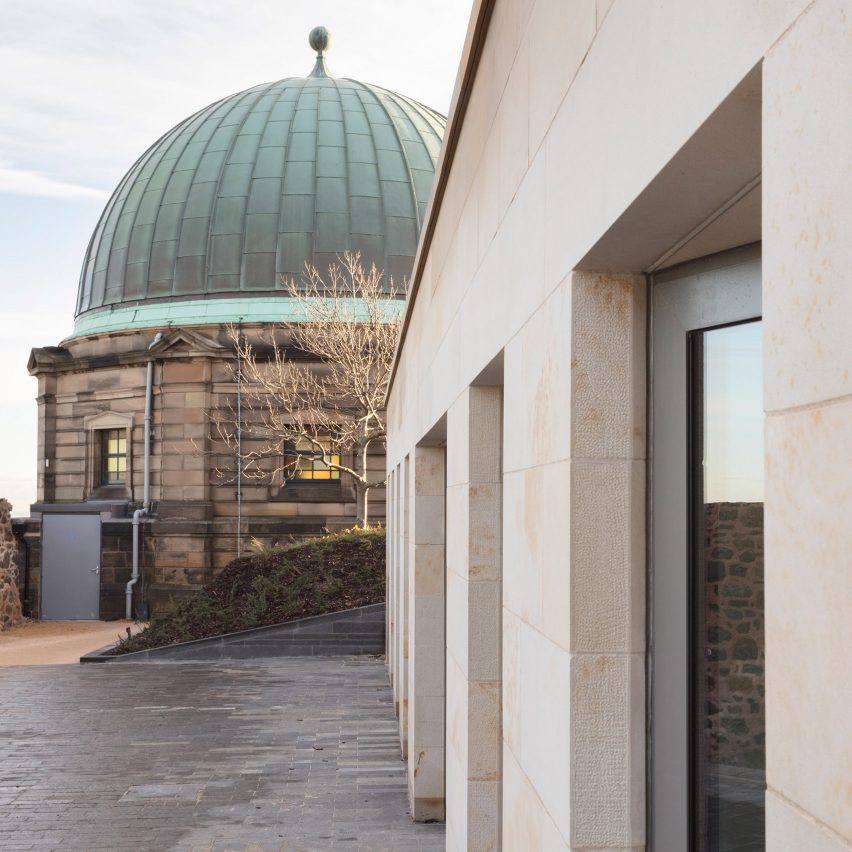
Collective, Edinburgh, by Collective Architecture
In Edinburgh, Scottish studio Collective Architecture has converted the William Playfair-designed City Observatory on Calton Hill into a contemporary art centre.
Named Collective, the art centre occupies the former observatory with buildings containing new gallery space, a restaurant and welcome kiosk, added to the hilltop site.