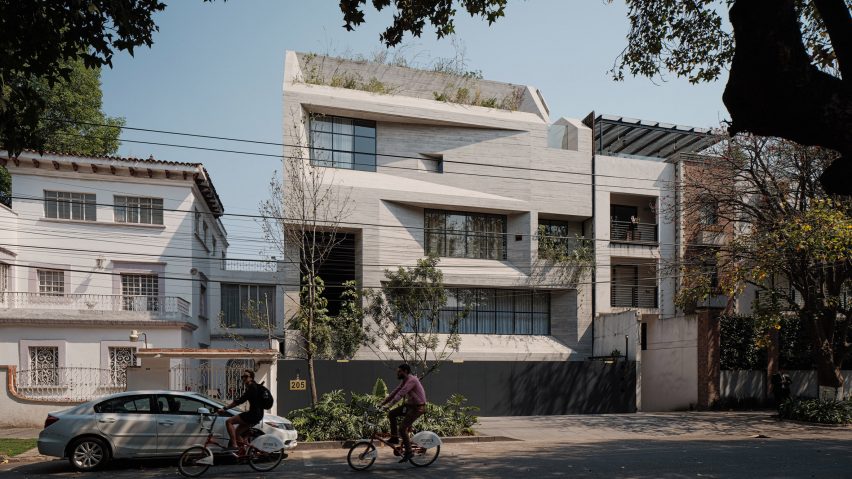Long windows are embedded into the board-formed concrete walls of this residential building in Mexico City's upscale Polanco area, designed by American architecture firm Studio Rick Joy.
The Tucson firm designed the five-storey structure, also called Polanco, in collaboration with local studio FRB Arquitectos Asociados.
Made from reinforced cast-in-place concrete, it comprises a pair of two-storey apartment units stacked one on top of the another.
Horizontal markings from timber boards are imprinted across the concrete – an effect known as board-formed concrete – while three differently sized windows puncture its exterior.
Polanco features three atriums within its concrete shell that are planted with vines and lush vegetation to make the most of the lightwells.
"They add greenery and softness to the exposed concrete structure and ensure that daylight reaches the lower levels of the block," said Studio Rick Joy.
Covered outdoor patios are also integrated within the building, and have dense plantings and concrete surrounds.
Polanco takes its name from the neighbourhood in Mexico City where it is located, and joins a number of other contemporary apartment units that have been built on Tennyson street in the past few years.
Other projects nearby are the award-winning Pujol restaurant, a Tierra Garat coffee shop and a showroom for local studio Esrawe led by Mexican designer Hector Esrawe.
A penthouse dwelling spans the top two storeys of Polanco and is complete with a terrace that overlooks the tree-lined neighbourhood. The patio is outfitted with built-in seating arranged around a firepit, as well as a shallow pool.
A sliding glass door provides access to a living room and dining area, while a window offers glimpses into one of the building's courtyards.
Also on the top floor of the penthouse is a kitchen, bedroom and two bathrooms.
Downstairs are three bedrooms with en-suite bathrooms – one also contains a walk-in closet. A den also has a window offering views into another of the building's hollow spaces.
The bedrooms are accessed via a stone staircase with a brass handrail.
On the ground floor is a garage.
A double-height outdoor patio connects the inner access of the building with the street, as well as the second apartment unit on the first storey.
Board-marked concrete walls and custom steel-frame windows form the decor inside, with oak wood used on doors, floors, cabinets and ceilings to add a warm touch.
"The apartment uses a restrained material palette informed by local building traditions to produce a sense of deep warmth and experiential softness," said the studio.
Concrete coffered ceilings feature in some room, while suspended wood ceilings are used in others.
Furniture and textiles are in cream, wood and black tones for a cohesive style, and large golden artworks reflect the light inside.
Studio Rick Joy is based in Tucson, Arizona and was founded in 1993 by American architect Rick Joy.
In addition to this building, it has also designed a waterfront holiday home in the Caribbean and a New England dwelling with a massive slate roof.
Photography is by Joe Fletcher.
Project credits:
Lead architect: Studio Rick Joy
Local architect: FRB Arquitectos Asociados
SRJ Design Team: Rick Joy, Philipp Neher, Natalia Zieman Hayes, Christopher Pela, Shawn Protz, Heiman Luk
SRF Interior Design Team: Marybel Rodriguez Zepeda, Suzanne Stefan, Claudia Kappl Joy
Landscape and garden design: Entorno Taller de Paisaje
Lighting design: CLL Concept Lighting Lab LLC
Builder: P&G (Rodolfo Padilla and Gilberto Gomez)
Structural engineer: Rodolfo Padilla
Mechanical, electrical and plumbing engineer: IESH Instalaciones
Security: Jorge Walls

