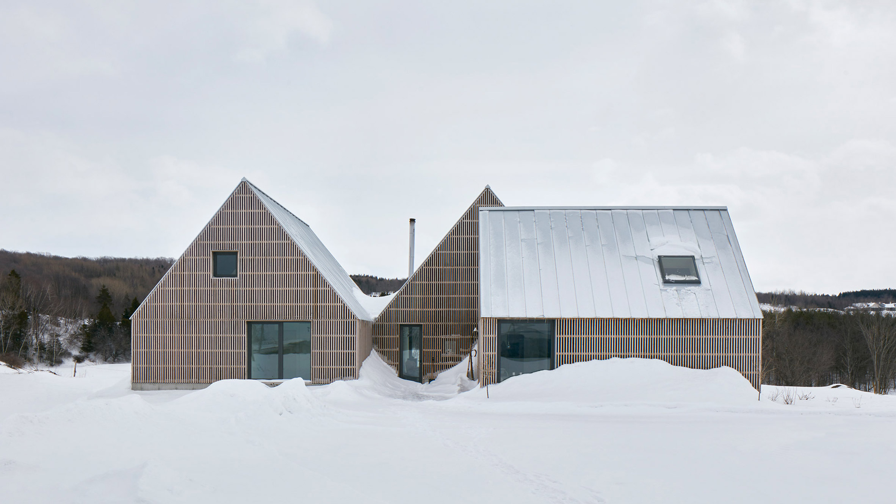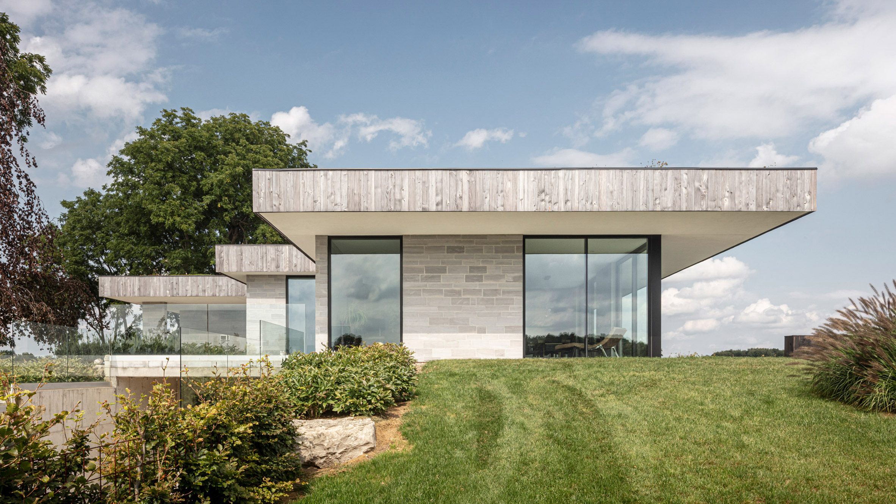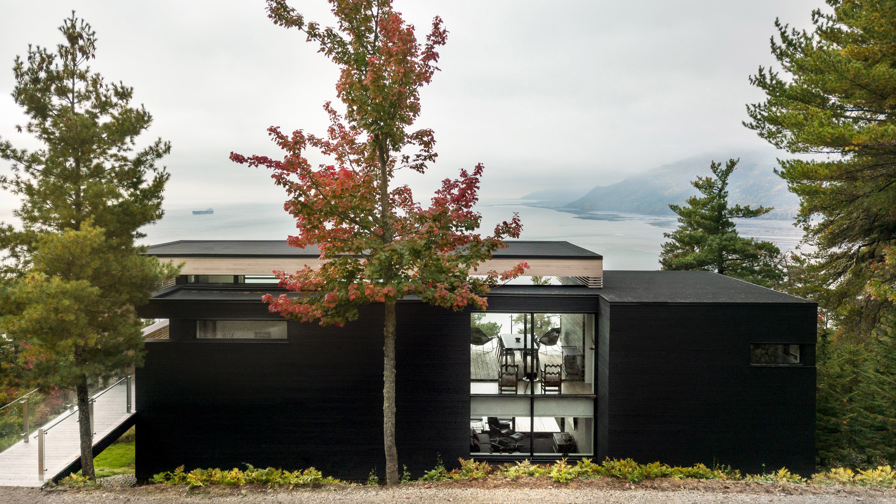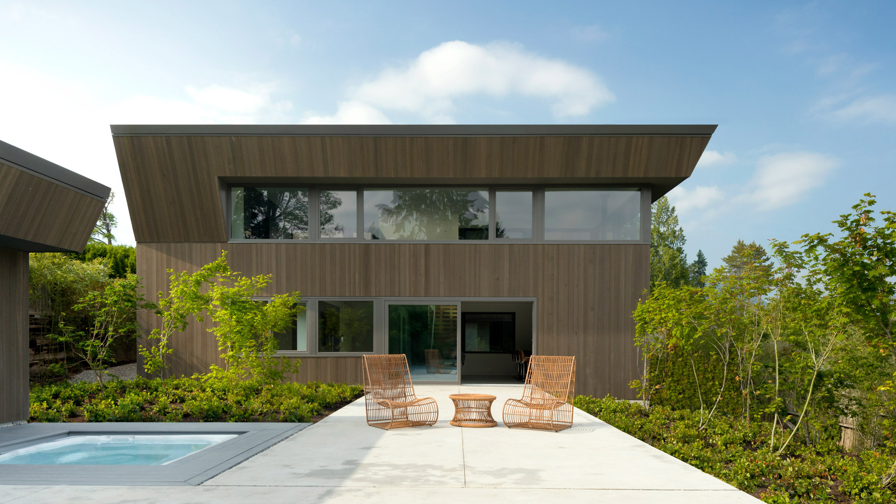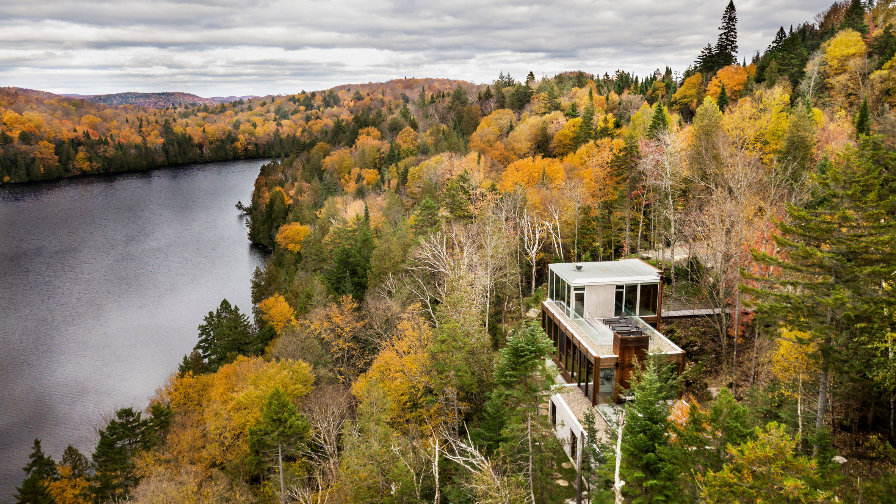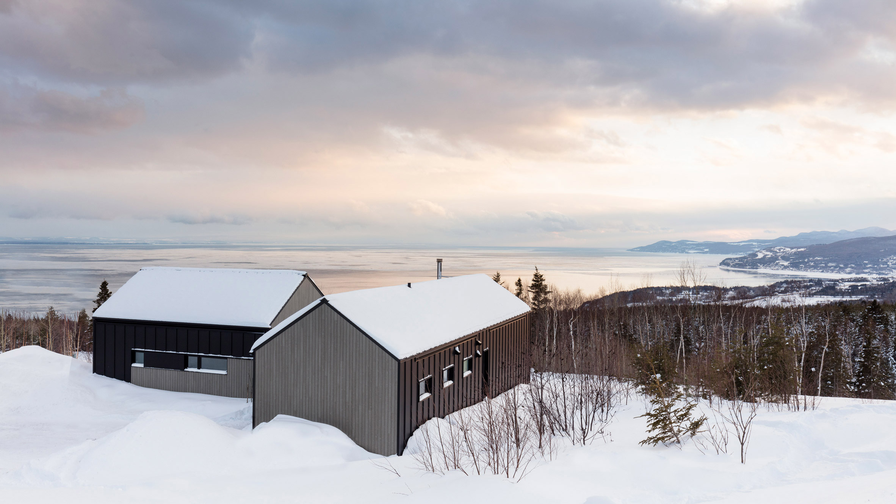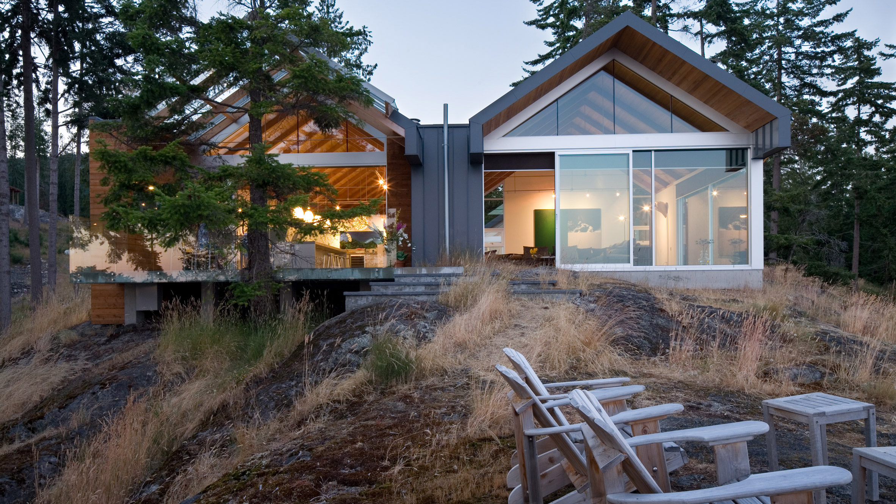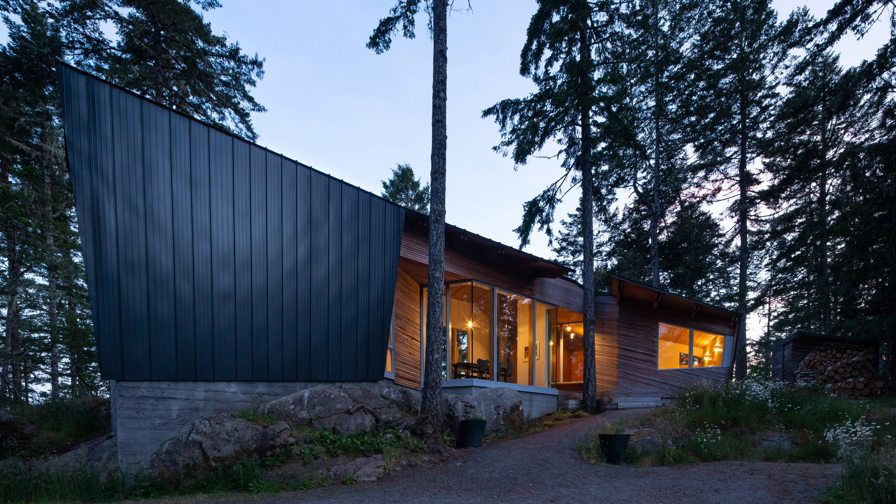From a snow-covered gabled home to clifftop residences, Canada's residential architecture continued to boom this year. Bridget Cogley selects 10 highlights to continue our review of 2019.
Hatley House Residence by Pelletier de Fontenay and François Abbott
Three different volumes are topped with gabled roofs and clad in slender wood boards to form this house in rural Quebec. Montreal studio Pelletier de Fontenay and architect François Abbott outfitted the residence with white walls, polished concrete floors, and black cabinets inside.
The house also contains a meditation room in one of the pitches on the upper level, wrapped with plywood walls, floors and ceilings to add warmth.
Find out more about Hatley House Residence ›
Dutch architect Chris Collaris sourced light-grey stone called eramosa from a nearby quarry to build the linear House H in Canada's Great Lakes region, close to the US border.
Reclaimed wood wraps around the flat roofline and is also grey, as is the flooring of a large patio, to create a greyscale palette that contrasts with the property's grassy landscape. The monochrome palette continues inside the home with white walls and cabinetry, and black furniture.
Residence Le Nid by Anne Carrier Architecture
Residence Le Nid perches on a hillside overlooking the Saint Lawrence River in Quebec. Local studio Anne Carrier Architecture clad the two-storey dwelling with wood to match the bark on the pine trees that surround the property.
An outdoor bridge accesses the top floor of the house, complete with a covered patio, while three bedrooms are located downstairs.
Find out more about Residence Le Nid ›
This lake house by Montreal architecture firm ACDF is nestled into a hillside, with a concrete base that supports a top volume clad in blackened timber that extends out to rest on pilotis.
La Barque Residence is on Lake Ouareau in Saint-Donat – two hours north of Montreal – and has a curved wooden ceiling inside evocative of the hull of a boat. A kitchen and dining room is on the upper floor, while below is a family room and sauna.
Find out more about La Barque Residence ›
Deep Cove House by D'Arcy Jones Architects
D'Arcy Jones Architects' Deep Cove House is notable in its contrasting front and rear facades. Its patio and garden open up to expansive ocean views, while its street-facing facade is closed off and windowless for maximum privacy.
The local studio integrated the house within a hilly site north of downtown Vancouver. The walls of its upper portion are slanted to help reduce glare and allow water to run off, including from its wrap-around windows.
Find out more about Deep Cove House ›
Montreal architecture firm YH2 has built a holiday home on Quebec's Lake Carré accessed from an outdoor wooden footbridge designed to be reminiscent of a treehouse.
The three-storey home's construction alternates between exposed concrete and wood cladding, and its interiors are almost entirely covered in wood for a warm and natural feel.
Find out more about Dans L'Escarpement ›
Driftwood Chalet by Atelier Boom-Town
Driftwood Chalet overlooks an estuary along Quebec's Saint Lawrence River in Canada. The exterior comprises dark sheet-metal that wraps around its pitched roofline and walls, alongside moments of cedar planks that will gradually silver in contact with the salty air.
The holiday home has white walls inside, polished concrete floors and black and wood furniture to complement the look of the build outside.
Find out more about Driftwood Chalet ›
Bowen Island Residence by Burgers Architecture
Two rectangular, gabled volumes stretch atop a granite cliff on Bowen Island, an island to the north of Downtown Vancouver, for this residence by Burgers Architecture.
The local studio designed this holiday home with floor-to-ceiling walls and windows for uninterrupted views of the Strait of Georgia and the Gulf Islands.
Find out more about Bowen Island Residence ›
Another woodland retreat in British Columbia is Sooke House located on Vancouver Island, designed by local architecture firm Campos Studio.
The home is for a woman and her dog, and interiors comprise polished concrete floors and white walls. Wood-clad ceilings, cabinets and accent walls are a soft touch that relates to the lush surroundings.
Find out more about Sooke House ›
Le Blanc Residence by Atelier Pierre Thibault
Last up in Dezeen's 2019 Canadian houses roundup is this remote residence by Atelier Pierre Thibault, built on a sandy site in a village in the province of New Brunswick.
The home is raised on stilts to allow for pools of water to flow underneath, while a glazed exterior provides views of Canada's Northumberland Strait. Inside, the home features pale wood and white accents, which are intended to relate to its the sandy, windswept surrounds.
Find out more about Le Blanc Residence ›

