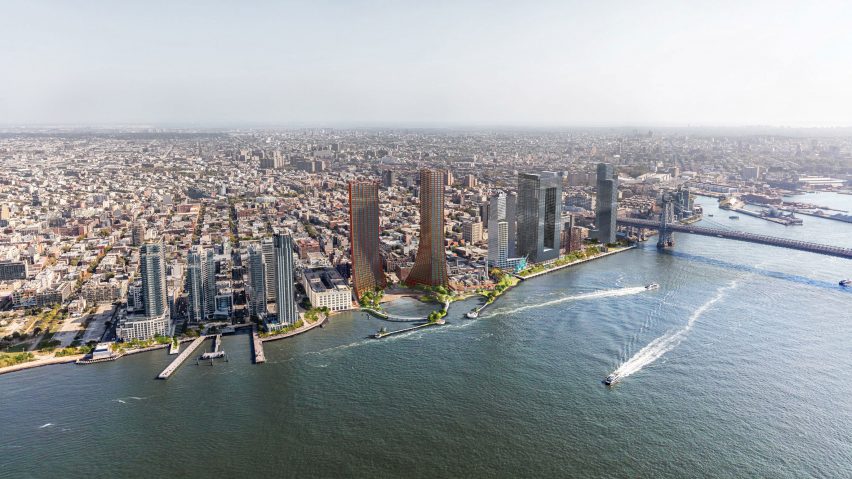
BIG and Field Operations design resilient park and skyscrapers for Williamsburg waterfront
BIG and landscape architecture firm James Corner Field Operations have revealed plans for a mixed-use development on the waterfront in Williamsburg, Brooklyn, with a beach that could protect the shoreline from flooding.
Revealed today, the River Street Waterfront Master Plan was created by the duo for a plot on Williamsburg's waterfront that is owned by developer Two Trees.
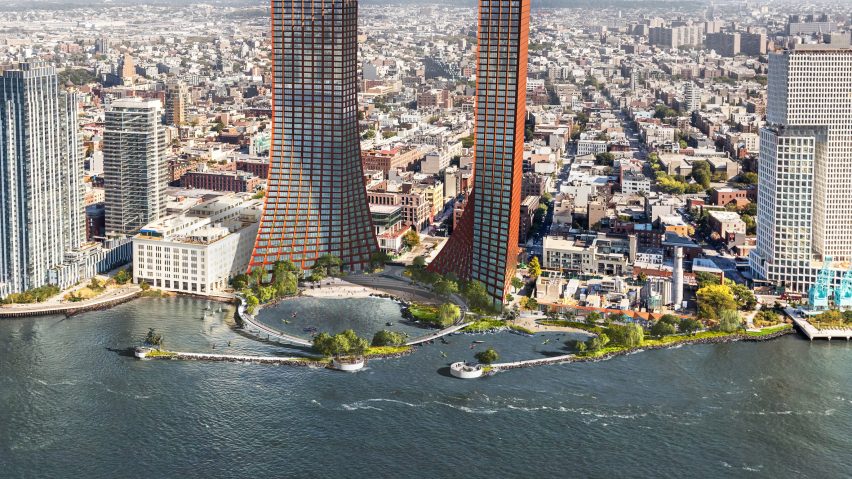
The proposal includes building two mixed-use towers and redeveloping a parcel of land next to the six-acre Domino Park, which James Corner Field Operations also designed for Two Trees, to form nearly a mile of accessible waterfront.
While Domino Park is an elevated promenade, architecture firm BIG and Field Operations' scheme aims to provide a seamless connection with the East River that would enable public activities on the water, and also improve the resiliency of the waterfront.
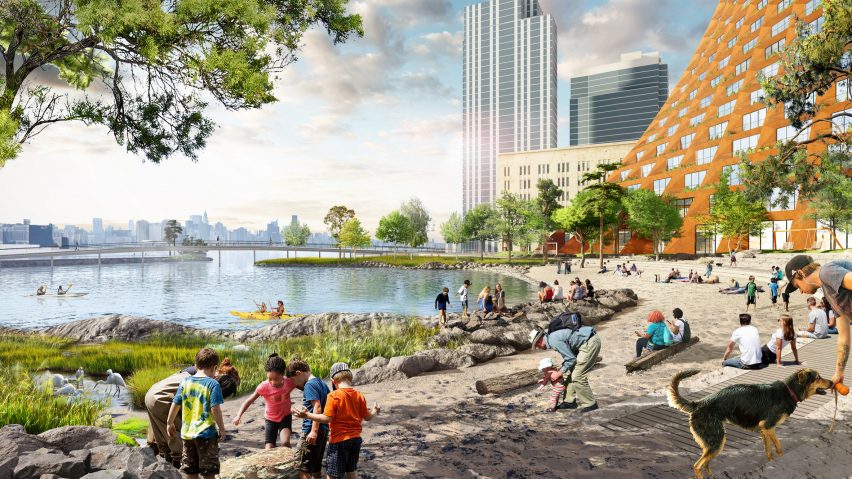
To achieve this, the proposal for the park involves building a series of structures in the river. These include a circular esplanade that would form a route around an area of protected water assigned to boating activities. The walkway would be raised on stilts so it can be protected in the event of flooding, and lead onto a slender, manmade isle built as a breakwater.
"Our proposal closes one of the last remaining gaps in the continuous transformation of the Williamsburg waterfront into a post-industrial natural habitat," said BIG founder Bjarke Ingels.
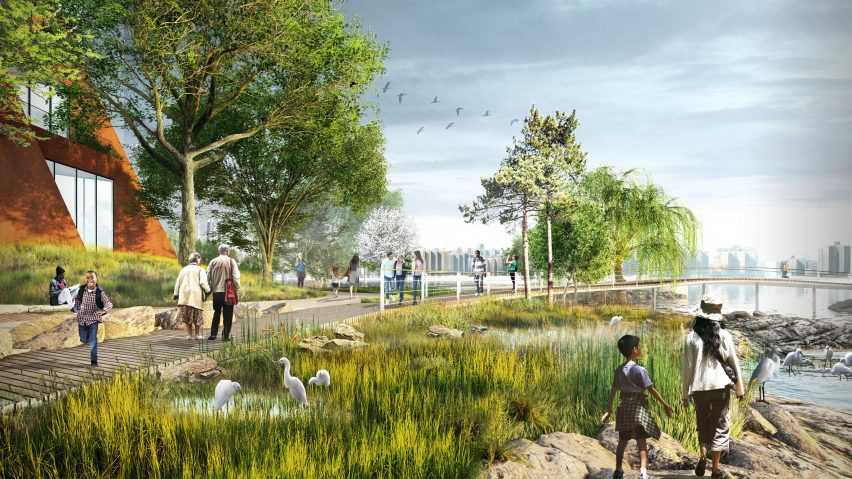
The island would be topped with a tree-covered picnic spot and viewing point, nature trail and a bird lookout point at the furthest end. The proposal also outlines a second breakwater that would be built to lead from the existing Grand Ferry Park next to Domino Park into the water.
It would similarly feature a nature trail on top, along with other amenities that include a lawn and an outdoor tidal classroom.
"Rather than stopping at the hard edge of the old dock, Metropolitan avenue is split into a pedestrian loop extending all the way into the river, connecting the dots of the concrete caissons to form an urban archipelago of recreative islands, while protecting a beach and body of water for water sports and wetlands," Ingels added.
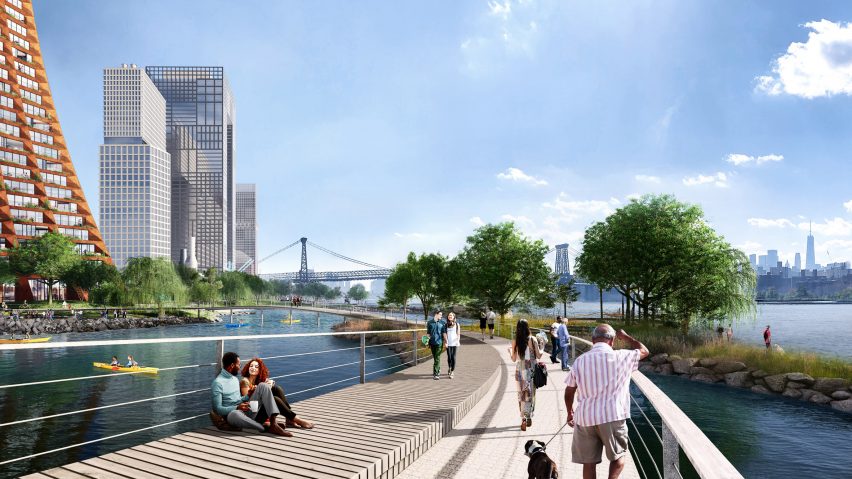
The sea bed underneath the waterfront park would be stepped to prevent flooding in a serious weather event. It would also allow for different types of ecosystems, called a habitat mosaic, which James Corner Field Operations senior principal Lisa Switkin said provides a better environment for the wildlife.
Switkin, who is lead designer of the park, added that the scheme could provide a model for coastal cities to develop waterfront sites in the wake of climate change and the resulting threat of rising sea levels and extreme weather events. It is particularly relevant, she said, following on from the passing of the Living Shorelines Act, which offers grants to climate-resilient shoreline projects.
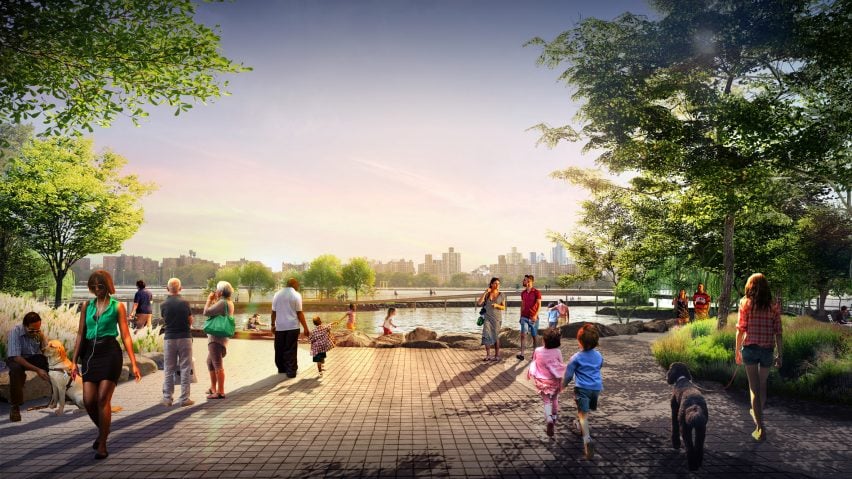
"Resilient design needs to become the rule, not the exception for coastal development, and our proposal sets a strong example for how climate-conscious design can fuel thriving mixed-use communities, provide extraordinary and safe experiences for engagement with the river, and create opportunities for nature and estuary education," Switkin added.
"With our project, we have an extraordinary opportunity to provide a catalytic model for natural, urban shorelines that increase resilience, dramatically enhance the Williamsburg shoreline and change the mindset from living against water to living with water."
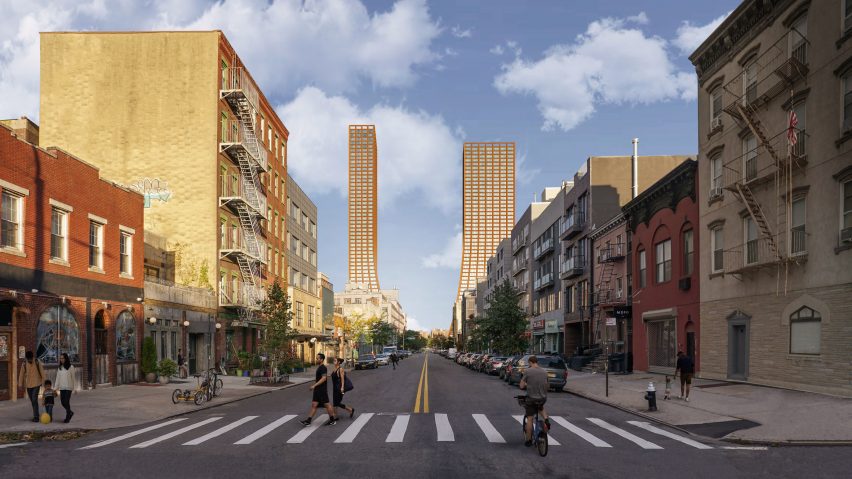
Additional public amenities, such as an amphitheatre, a salt marsh, porch swings and boat launch, would be located on land near to the two sandy beaches. Small kiosks would be built on the southern end of the site to accommodate shops run by local businesses. These are expected to be kayak rentals, and cafes and restaurants that complement the park's activities.
BIG's New York office has designed the two mixed-used towers for the site to be built with the park, and a gap between them to allow for views to the water from the road leading to the site, Metropolitan Avenue. The towers will have a triangular footprint and sloped bases, designed to align with the curve of the beach in front.
They would host 1,000 residential units – 250 will be affordable housing and the remaining will be market-rate – as well as office space and shops. There will also be a 47,000-square-foot (4,366-square-metre) YMCA community gym with an Olympic-sized swimming pool.
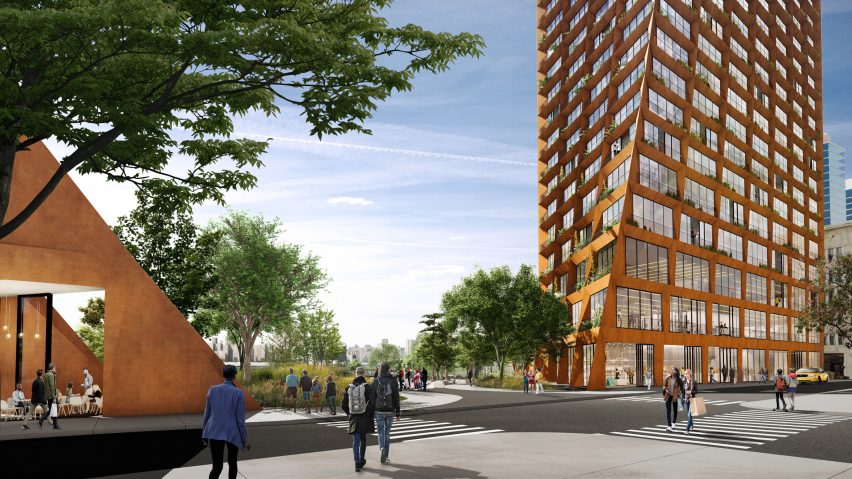
The towers are intended to include energy-efficient design elements like passive solar shading.
Two Trees, which purchased the 3.5-acre (1.4-hectare) site from Con Edison for $350 million (£266 million), now must receive permission to move ahead with the development. Because of the nature of the project, it will need approval from the City Hall and the Department of City Planning, as well as those that protect water habitats, like the US Army Corps of Engineers.
This is expected to take two years and, if approved, the development is expected to take five years to build.
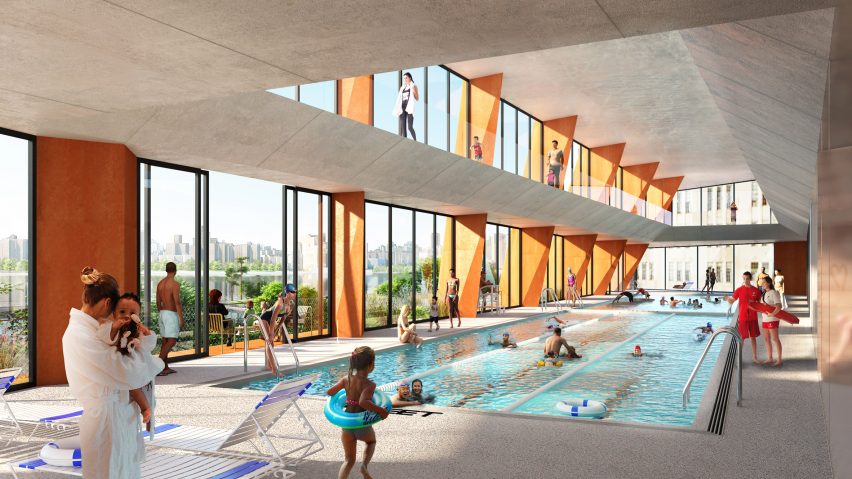
River Street Waterfront Master Plan is BIG's latest project to address the threat of extreme weather events rising sea levels. Earlier this year, it released a proposal for a floating city concept that could provide homes to 10,000 people in at-risk areas.
A number of US cities are exploring other ways to bolster their vulnerable shorelines. Boston and Miami are taking steps to address flooding, while San Francisco and the Bay Area unveiled a design competition asking for ways to protect coastal areas from rising sea levels, as well as earthquakes.
Renderings are by James Corner Field Operations and BIG, courtesy of Two Trees Management.