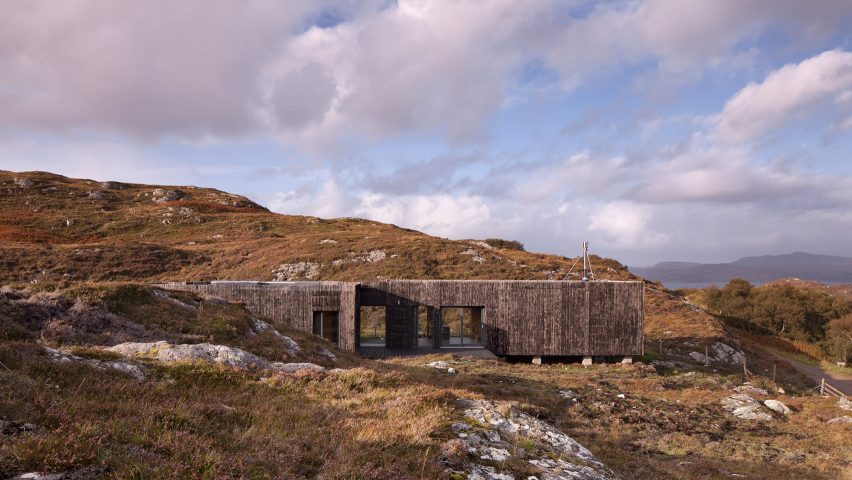Mary Arnold-Forster Architects used planks of burnt larch to clad a cross-laminated timber house in the Scottish Highlands.
The house is located in the small village of Nedd, which is also the name of the project.
Mary Arnold-Forster Architects surveyed the site to determine a location that could be built upon without breaking any of the surrounding rocks.
They chose a spot nestled between two outcrops.
No ground-bearing slab was used in order to minimise the impact on the land. Instead a series of cross-laminated timber (CLT) units make up the structure, which is supported by concrete pillars.
The size of the modules, which are made by Carbon Dynamic, was determined by the size of lorry that was able to reach the site on a small, single-track road.
Using the dimensions of these units, the plan of the home was divided into three pods – one for the living spaces, one for the en-suite master bedroom and another for the guest bedroom and showers.
A corridor links all of these sections, opening out with a large, north-facing window as it move from the bedrooms into the kitchen, living and dining area.
"I wanted to avoid a wall of glass but instead to frame the large view in two key rooms; the living space and the main bedroom, partly due to the topography of the site," said Arnold-Forster.
"The other windows frame views of the rocks, heather and grasses."
These windows look out eastwards towards the nearby Loch Nedd.
Large, full-height sliding glazed doors provide access out to small areas of decking to be used during warmer months.
A thin rain screen of burnt larch which draw echoes the nearby birch trees in winter.
This cladding was chosen for it robustness and contributes to to an airtight envelope that means very little heating is required inside the home, apart from a wood-burning stove.
Inside, a grooved lining of dark wood mirrors the appearance of the exterior for the corridor space.
Bedrooms and living spaces are lined in pale timber.
A small outbuilding adjacent to the home provides storage space.
It was finished with the same materials as the main home to create a unity between the two.
Mary Arnold-Forster set up her practice in 2016, specialising in creating sustainable homes in remote locations across Scotland.
Last year, the practice completed a home on the Isle of Sky clad in black tin to emulate a traditional Scottish blackhouse.
Photography is by David Barbour.

