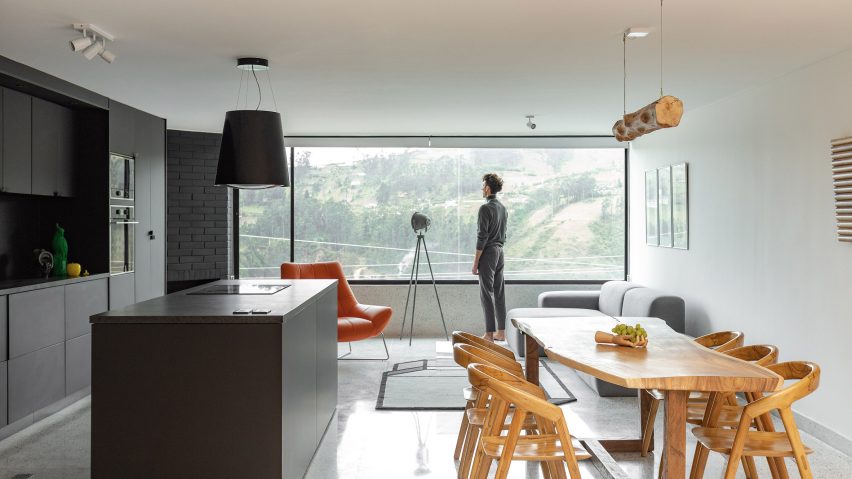Ecuadorian architect Felipe Escudero has designed a house for himself in Quito that includes a black kitchen and a space to make rap music.
The property is just a short walk from the office of his architecture practice Estudio Felipe Escudero in the capital city's trendy neighbourhood La Floresta – which could be likened to Brooklyn's Williamsburg.
Escudero, who has a dog called Huma, renovated a three-storey residence inside a brick housing development with the valley of Guapulo on one side. The property is named Vista Al Este, which translates as East View.
The main intervention was to remove a portion of the first-floor slab to create a double-height space topped with a rooflight. The architect also demolished partitions on the ground floor to create an open-plan kitchen, living and dining room with a large window at the far end that frames the lush view.
Furnishings are sparse and come in different palettes to mark the various areas in the open space.
Black kitchen cupboards and a counter run along one side, ending in a corner of black-painted brick that is occupied by a bar cart. Furnishings in the dining area on the opposing side, meanwhile, are all wood – including the dining table, a long pendant light hanging above and artwork on the wall behind.
The living area is placed in front of the window and is decorated in a grey-scale palette, picking up on the white-painted walls and speckled stone flooring of this level. Among the muted decor are a sofa, a black and white rug, and a clear plastic table. It is then accented by a bright orange chair where Escudero can enjoy a drink and the view.
Escudero, who intends to host regular parties in the space, made a mini music studio decorated with an abundance of planting on the other end of this level.
"Since there are no physical boundaries, spaces are defined by the use of materials," said the studio.
"The living room is meant to be a calm and relaxed space with grayscale textures, the dining room is filled with organic wooden shapes, the interior garden and music studio are filled with vibrant colours to boost creativity and the kitchen and bathroom appliances are all black to symbolise service spaces."
A staircase with wooden treads leads up to the top level. Existing partitions were also removed on this level to create a large bedroom with a window to the valley view and a long wet room, with the two are separated by black wardrobes.
In the bedroom, Escudero continued the greyscale paletted, with a black leather bed, a rug and a huge mirror – chosen to fit the architect's tall frame.
The bathroom is also monochrome and has a large glass shower at one end. The arrangement allows for views and natural light through from the top of the staircase to the window on the far wall.
White folding doors are built into this floor to partition the master suite from the guest bedroom located on the other side of this floor. In between the two, Escudero created a shoot to drop dirty clothes down to the basement level, where the laundry room is placed.
"A structural cylinder that supports the stairs was opened inside so that clothes can be directly transported from the upper floor bedrooms into the laundry room," said the studio.
Escudero established his Quito studio, known as EFE, after working at Heatherwick Studio in London and MAD in Beijing.
The practice's other projects in Ecuador include Casa Roca in the capital city, which has curved concrete walls are designed to give an architectural "hug", a clover-shaped house built near Chimborazo mountain and a cheese factory in Pifo.

