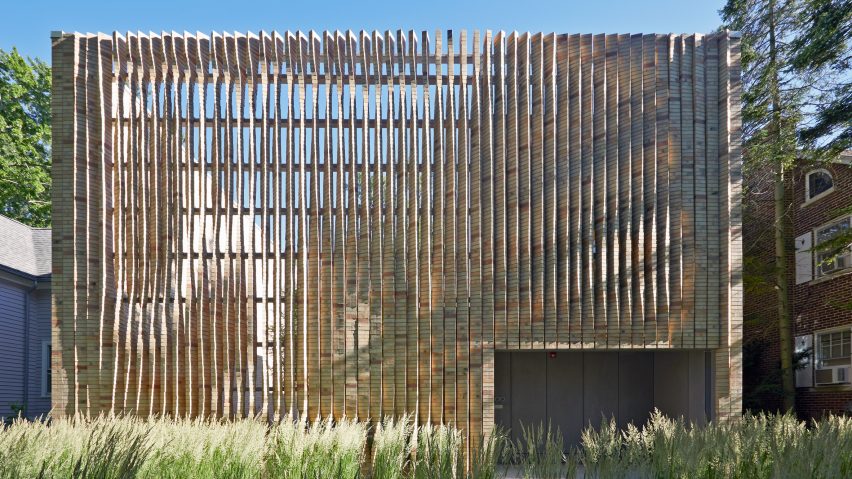
Dezeen's top 10 US architecture projects of 2019
The Hudson Yards development in New York and a Texas art centre by David Adjaye are among the top 10 architecture projects in the US this year, selected by US editor Eleanor Gibson for our review of 2019.
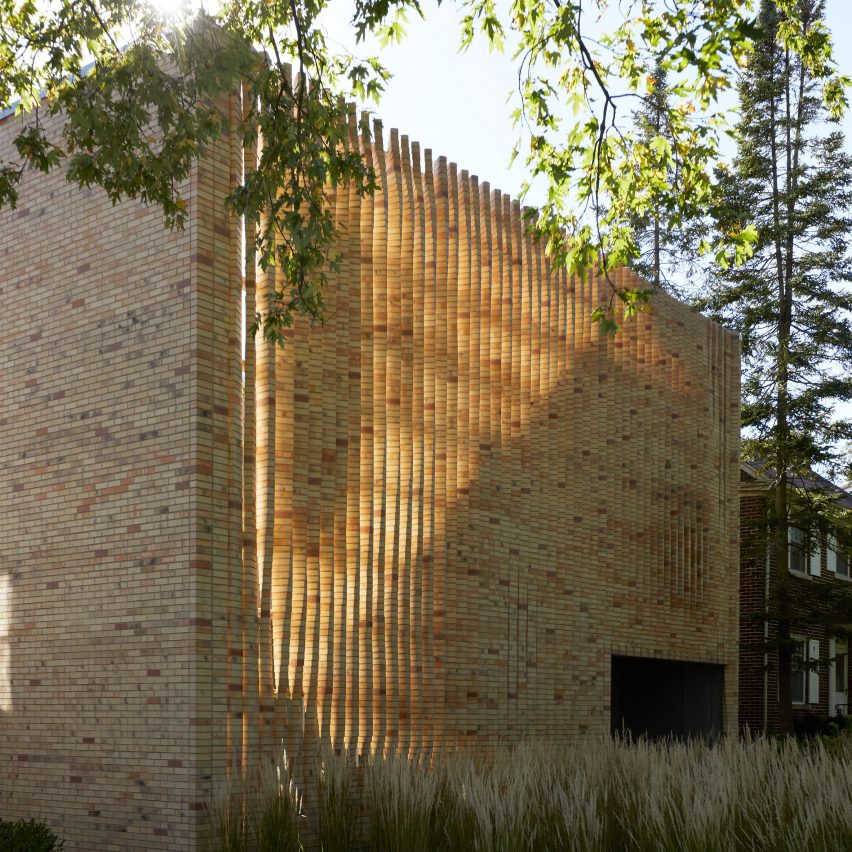
Thayer Brick House, Michigan, by Brooks + Scarpa and Studio Dwell
This popular house by California firm Brooks + Scarpa is fronted with twisted brickwork columns that create playful effects of light and shadow. The team used a brick common to Chicago, where the property is located, that is made local clay and comes in different hues.
The screen offers privacy to the graveled courtyard and the main house, which features walls made of large expanses of glass.
Find out more about Thayer Brick House ›
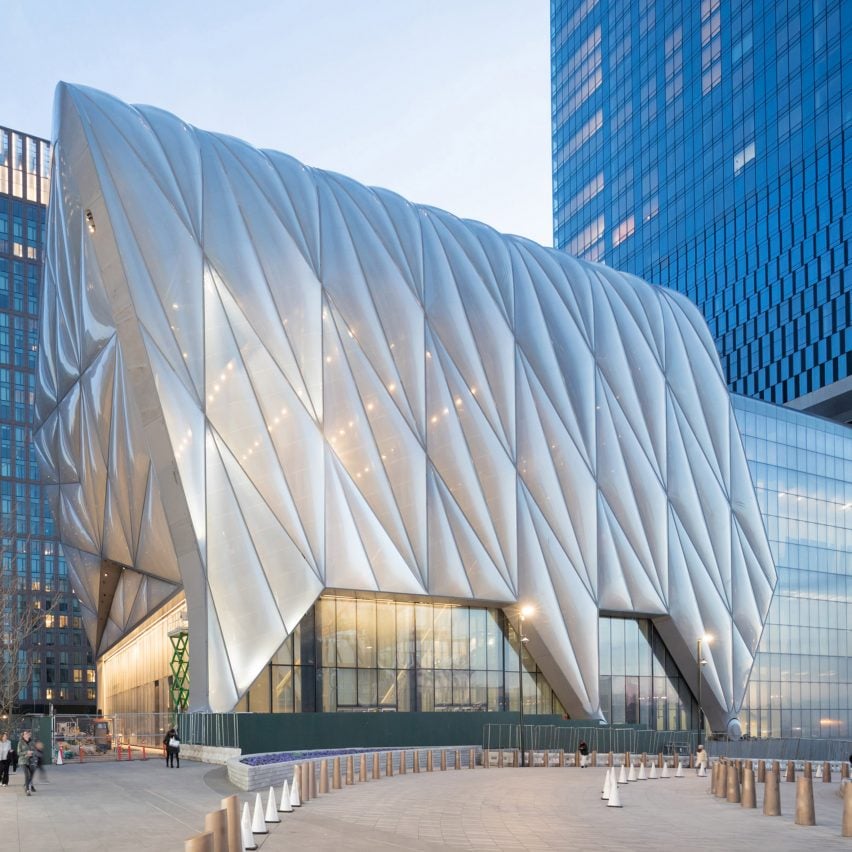
This year saw the completion of the first phase of the long-awaited Hudson Yards neighbourhood that developers Related are building over an active rail yard on Manhattan's West Side.
Among the completed project so far are The Shed cultural centre with a telescoping roof, designed by Diller, Scofidio + Renfro in collaboration with Rockwell Group, and The Vessel structure designed by Heatherwick Studio.
Find out more about Hudson Yards ›
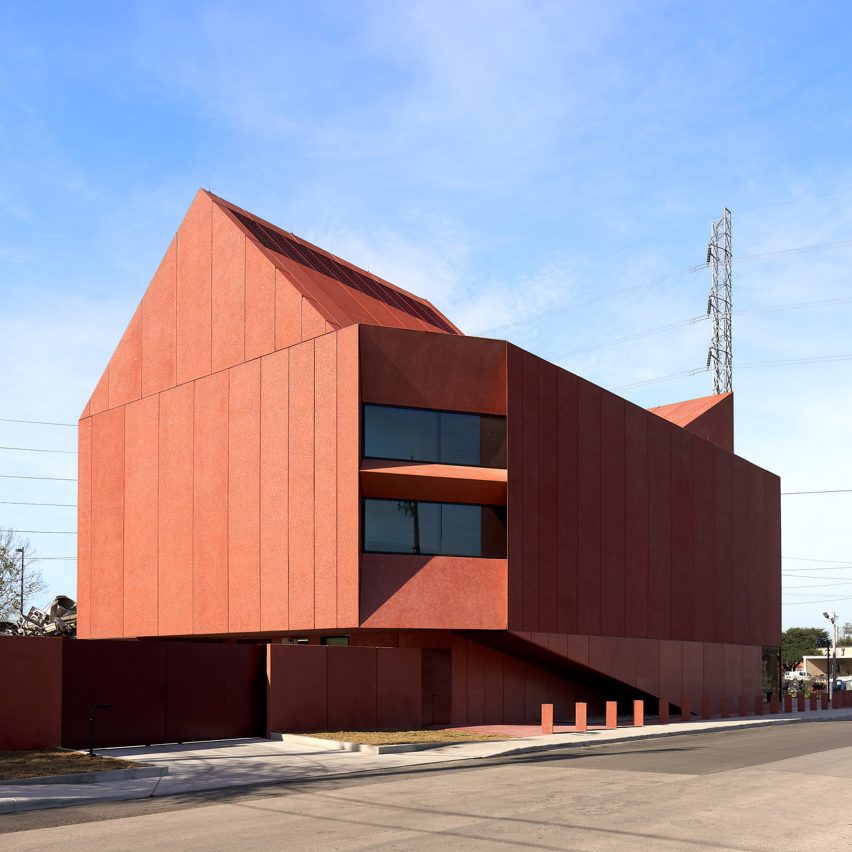
Ruby City Art Center, Texas, by David Adjaye
British architect David Adjaye completed an angular, crimson red contemporary art centre in San Antonio, Texas. His firm Adjaye Associates worked with local practice Alamo Architects on the building, clad in red-toned precast concrete panels.
The exterior is punctured by a series of windows including one that runs along the ground floor. Rooflights placed in the two angular volumes flood the galleries with natural light.
Find out more about Ruby City Art Center ›
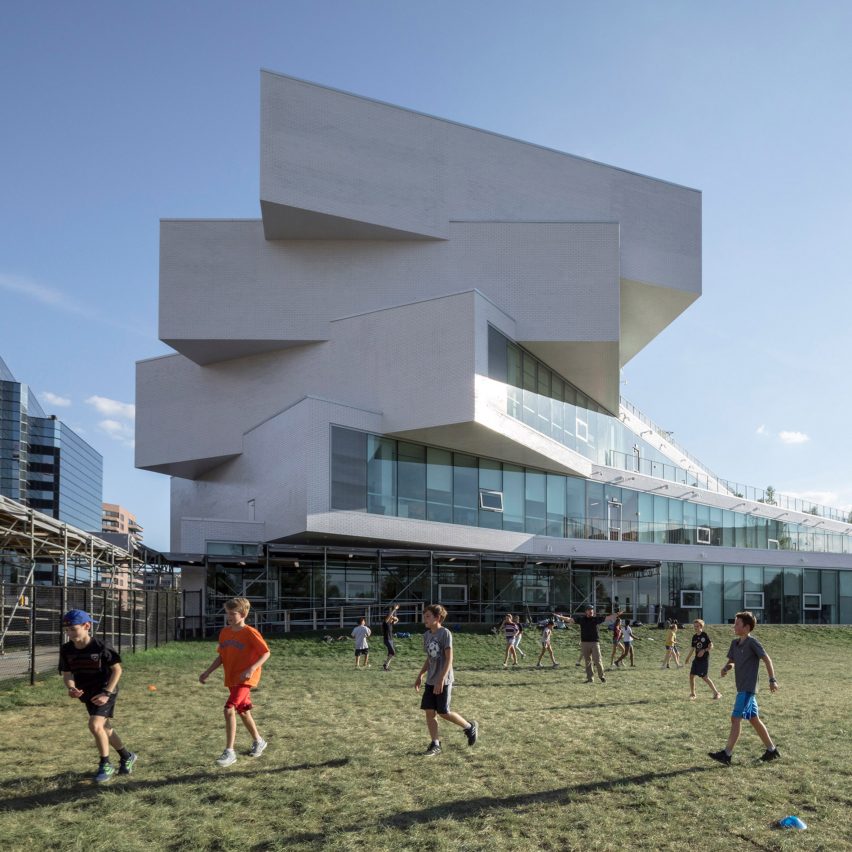
Bjarke Ingels' firm BIG continued to dominate the architectural scene in the US this year. A highlight is this fan-shaped school located on a tight plot in Arlington, Virginia, which the firm designed to create a series of stepped terraces that are accessible from the classrooms.
The public school comprises five white-brick volumes that look like they are slotted on top of each other. Inside, they each have a different classroom level, finished off in bold colours.
Find out more about The Heights ›
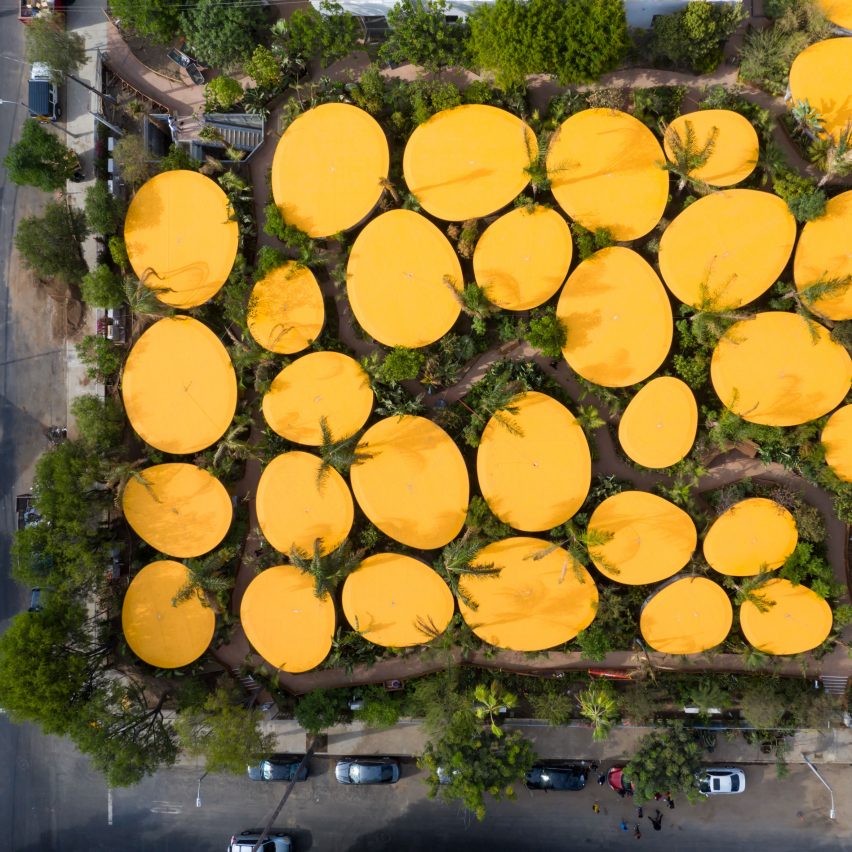
Second Home Hollywood, California, Selgas Cano
Members of Second Home Hollywood can rent yellow-roofed work pods built on top of a former car park with 6,500 plants growing up in between. Additional workspace, a library, and events space are housed in the neighbouring Anne Banning Community House, which dates back to the 1960s and was also renovated for the project.
Designed by Spanish firm Selgas Cano, it marks the British co-working company's first location in the US. Check out this Dezeen video for extra details.
Find out more about Second Home Hollywood ›
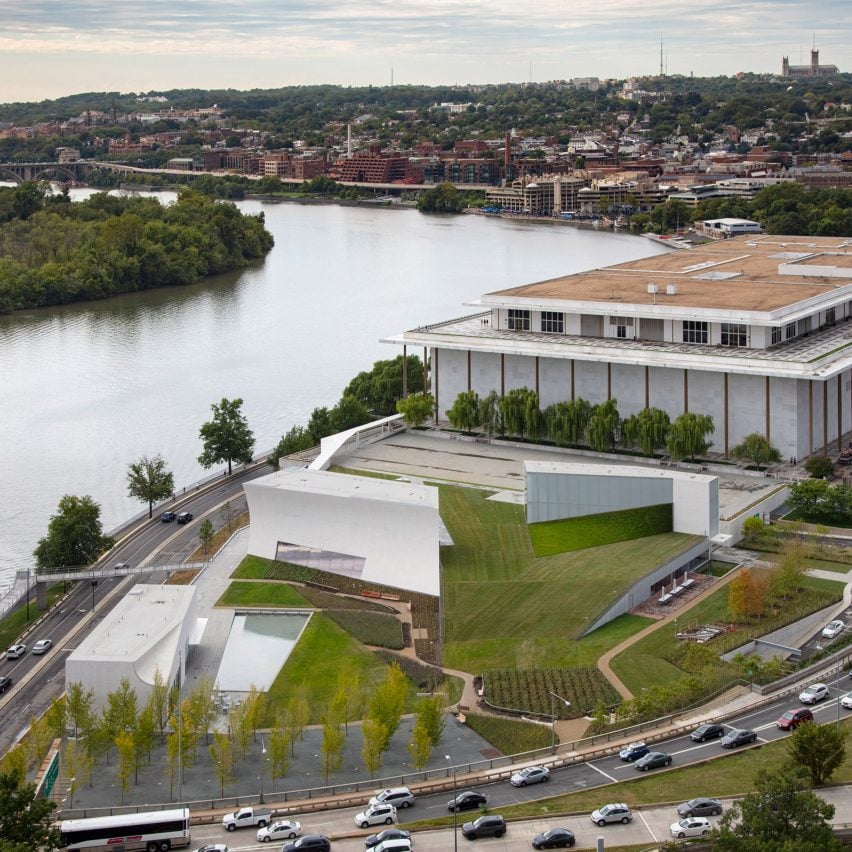
Kennedy Center, Washington DC, by Steven Holl
Steven Holl Architects added rehearsal rooms, educational spaces, a lounge, a Peace Corps Gallery and a 150-seat performance theatre to the John F Kennedy Performing Arts Center, built in 1971 by Edward Durell Stone.
The spaces are mostly hidden underground beneath a grassy knoll, but are marked by three, white-concrete pavilions that protrude above the surface.
Find out more about Kennedy Center ›
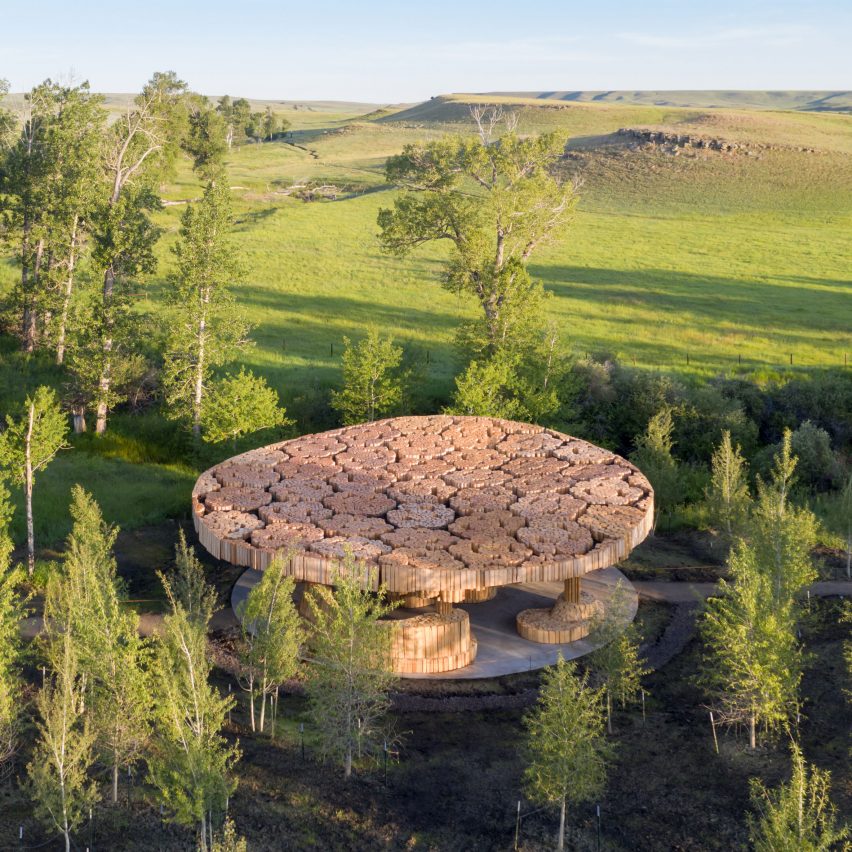
Xylem, Montana, by Diébédo Francis Kéré
Wood sourced from dead trees was used to build this pavilion for visitors to the Tippet Rise Art Center in Montana, designed by Burkinabe architect Diébédo Francis Kéré.
Bundles of logs are slotted into a modular, hexagonal weathering steel structure to form the roof of the pavilion. The top of the bundles were sliced to create a flat roof, while underneath they extend to different lengths. Other stacks of wood were used to form columns and curvilinear benches arranged to make the most of the surrounding views.
Find out more about Tippet Rise Art Center ›
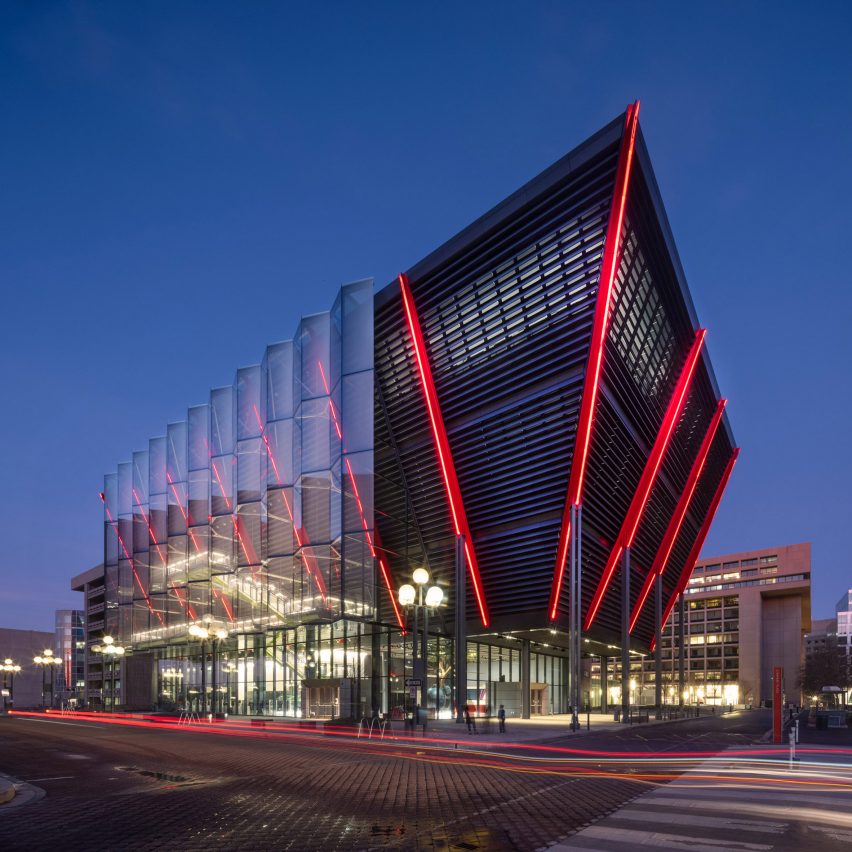
International Spy Museum, Washington DC, by Rogers Stirk Harbour and Partners
Red columns encase the angular black volume of the International Spy Museum, which Rogers Stirk Harbour and Partners completed in America's capital – continuing the inside-out motif studio founder Richard Rogers developed during the 1980s high-tech architecture era.
The main body of the building, which resembles an upside-down trapezoid, is elevated above the ground on stilts. A folded glass facade runs along the western side to offer glimpses of the staircase in the museum, which contains a special exhibitions floor, a theatre, a permanent exhibition all dedicated to espionage.
Find out more about The International Spy Museum ›
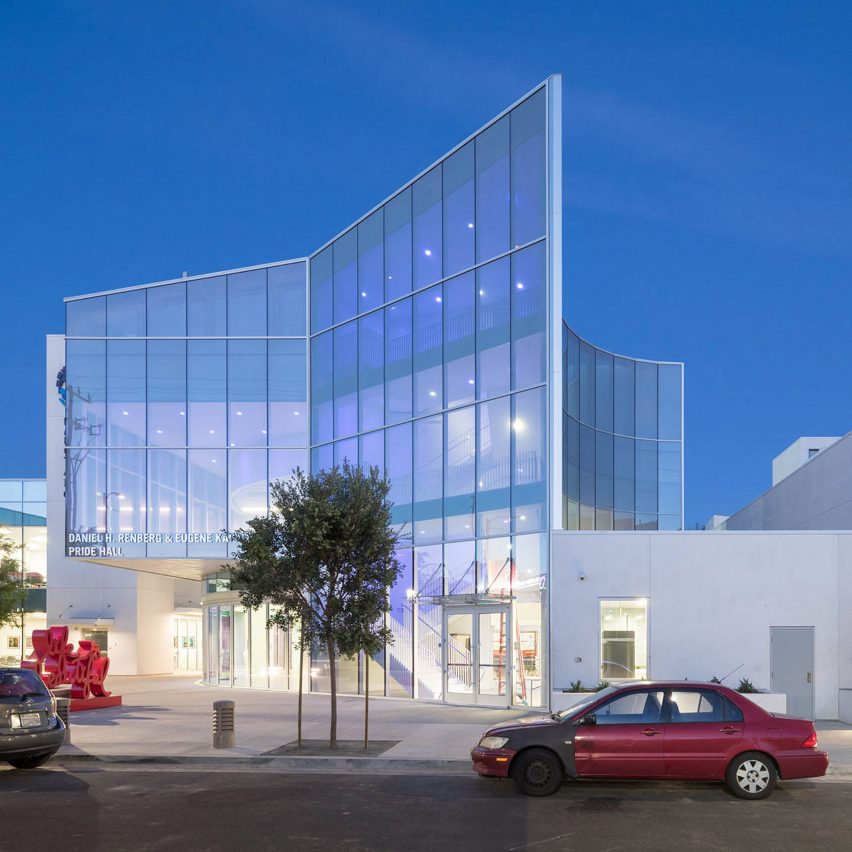
The Anita May Rosenstein Campus, California, by Leong Leong and KFA
US firms Leong Leong and KFA completed the expansion of The Anita May Rosenstein Campus to form a community facility for Los Angeles' LGBT+ community.
It comprises glass volumes with rounded and angular edges and courtyards that are added to separated different elements of the programme, including a youth centre, a drop-in centre, a youth academy, career services, a senior centre, and a dormitory to sleep up to 100 homeless people.
Find out more about The Anita May Rosenstein Campus ›
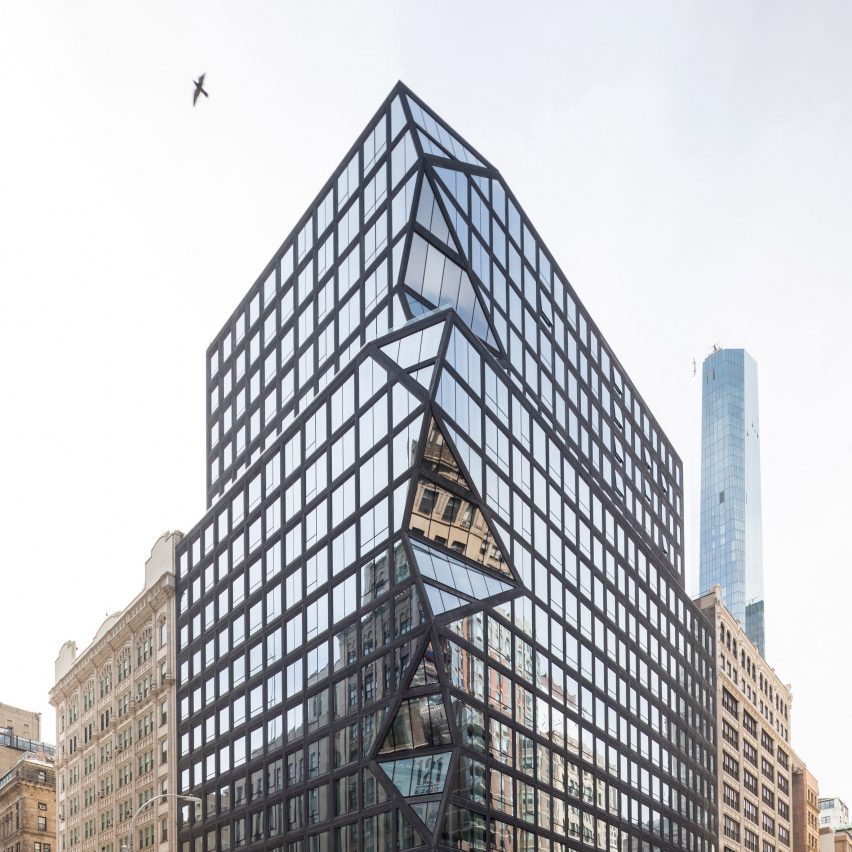
121 East 22nd Street, New York, by OMA
This year saw the completion of OMA's first new build in New York City.
Located in Manhattan, it is a glazed apartment block marked by a fragmented window running up the exposed corner edge.
Find out more about 121 East 22nd Street ›