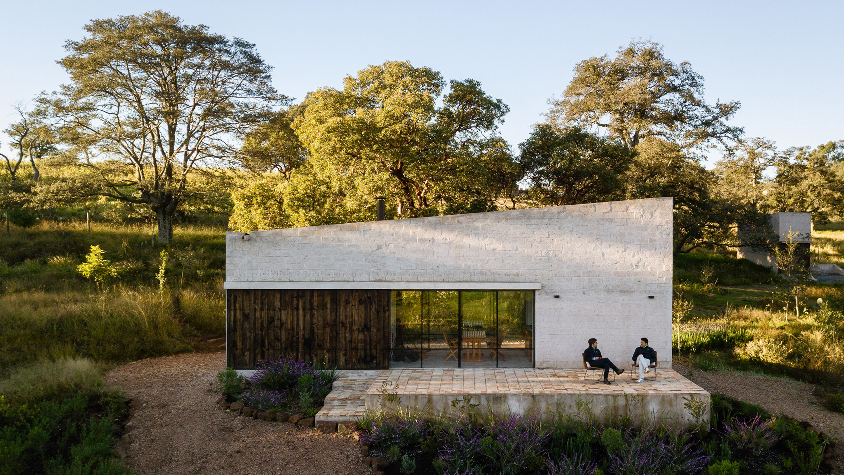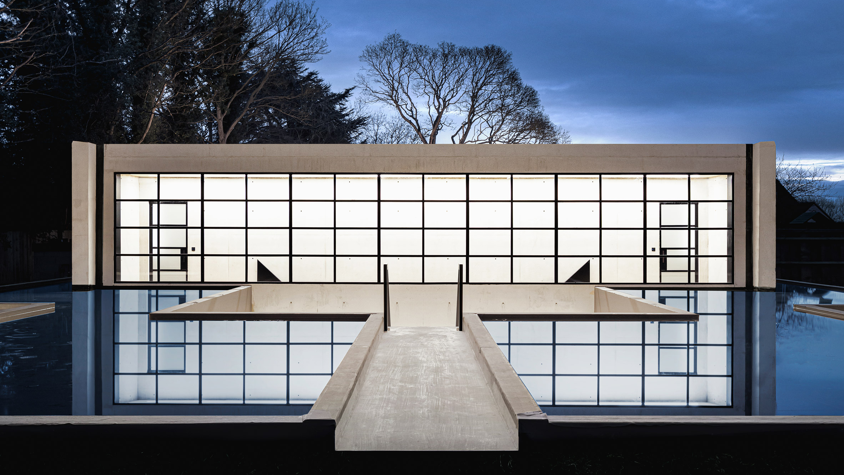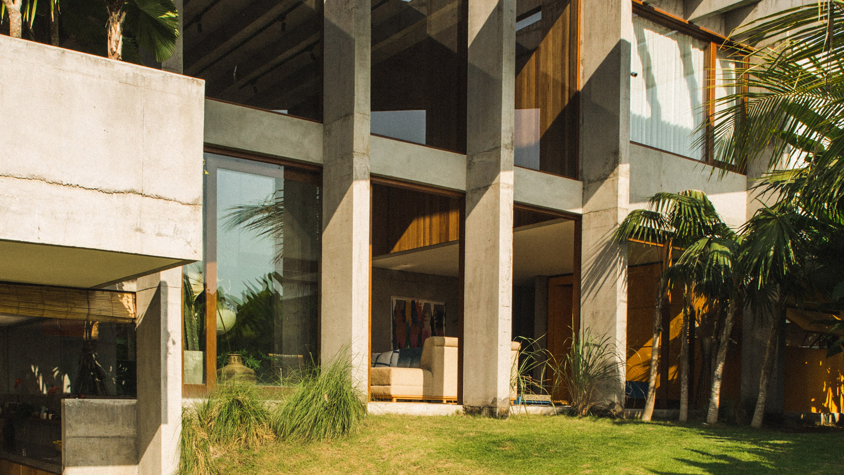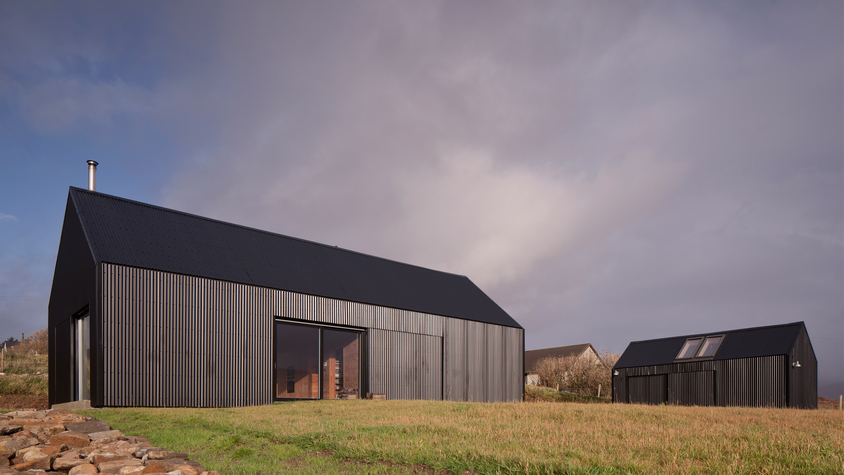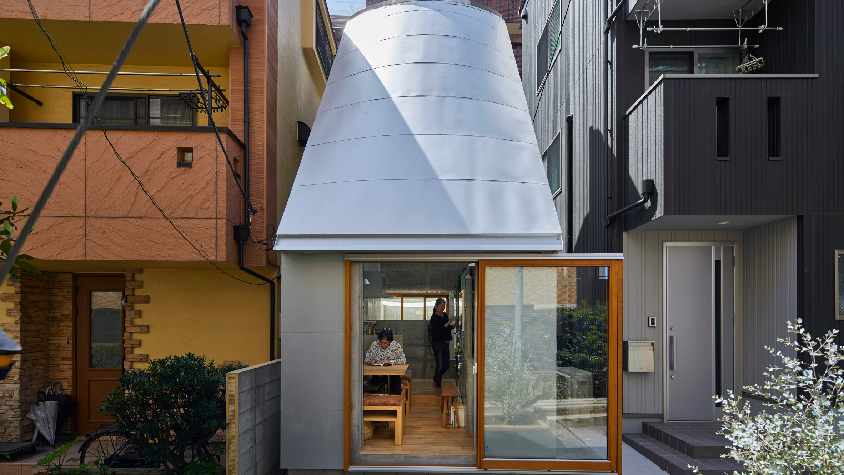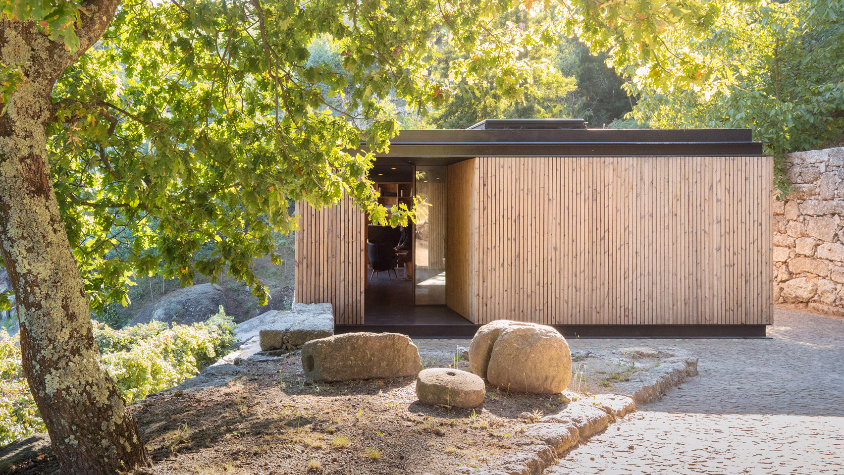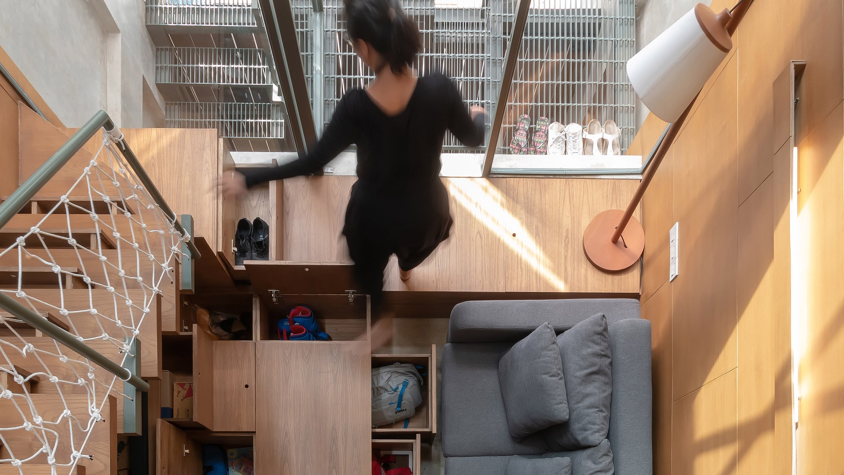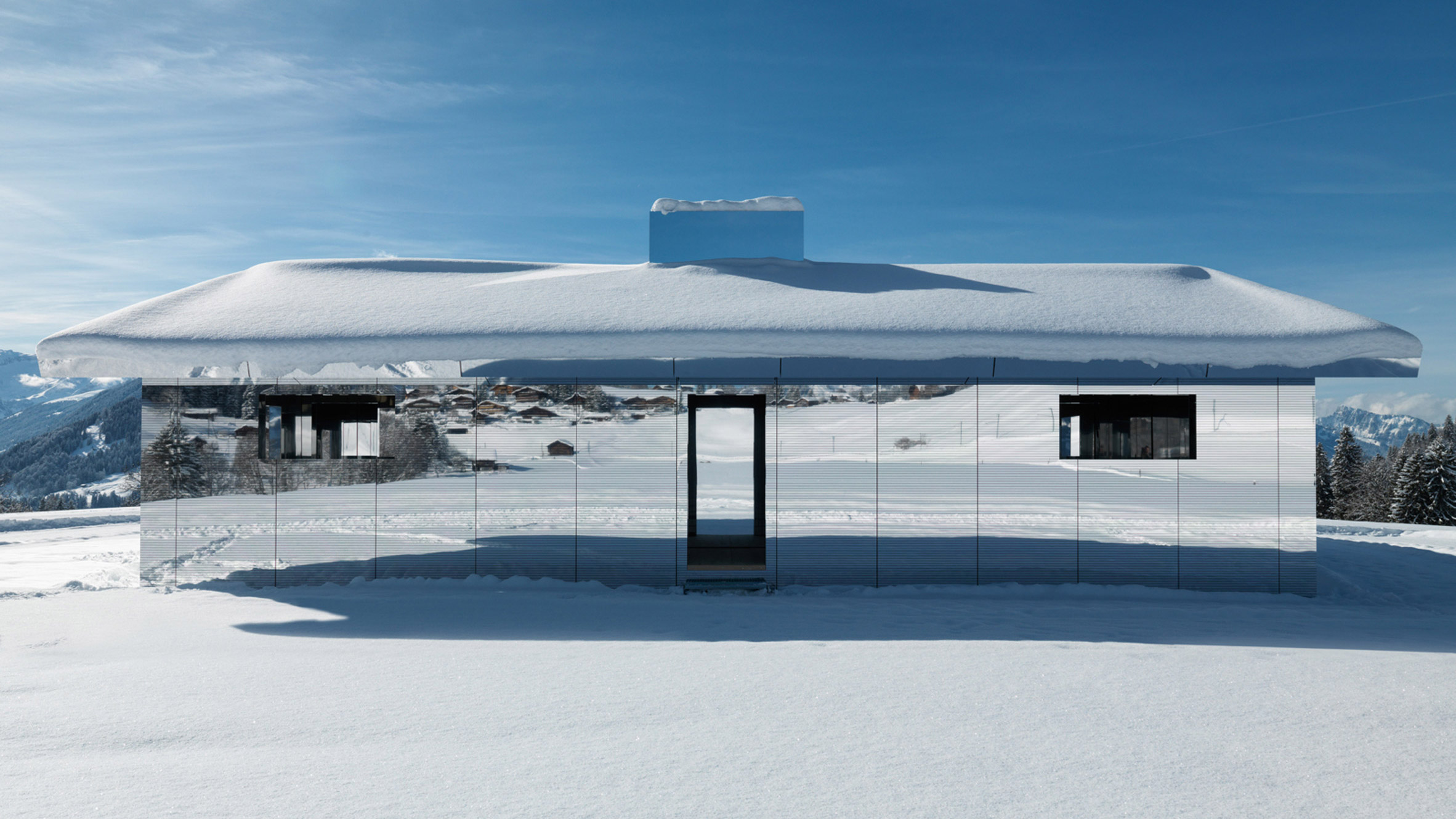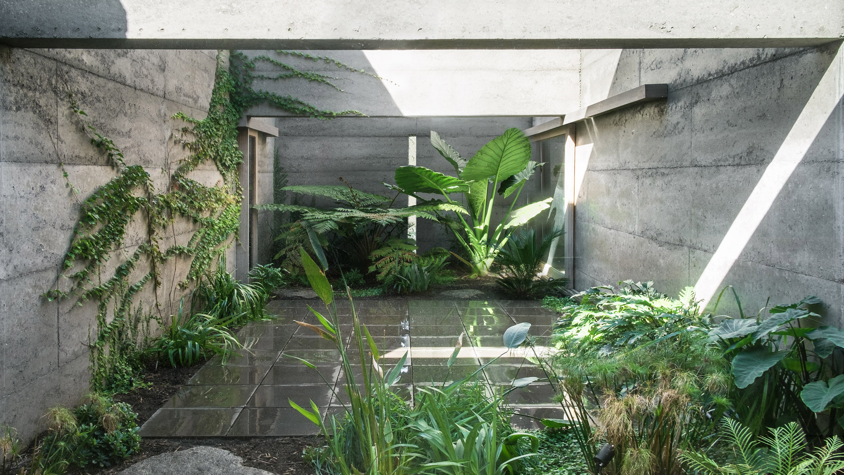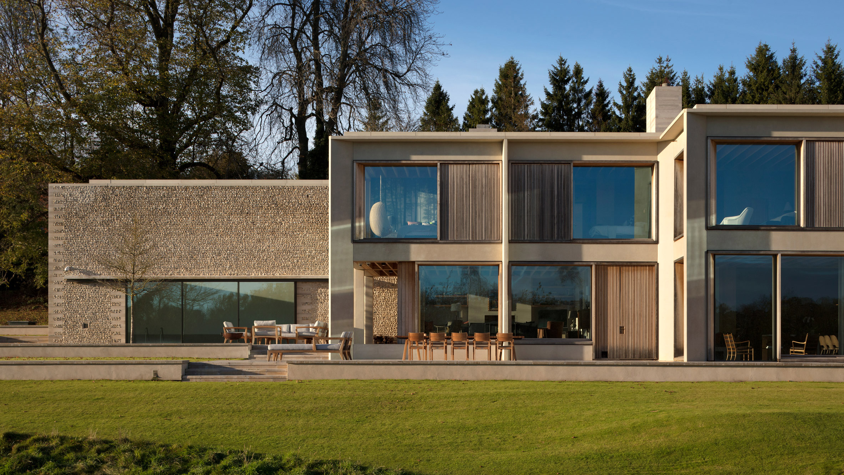To continue our review of 2019, India Block picks out the 10 most exciting houses of the year, including a Brutalist house in Bali, a tiny home in Tokyo and a shed-shaped Scottish house.
Ghost House, Warwickshire, UK, by BPN Architects
Made of pale concrete and black-framed glazing, Ghost House's gridded facade is reflected in still pools of water, giving it an otherworldly appearance when viewed from afar.
Find our more about Ghost House ›
A Brutalist Tropical Home in Bali, Indonesia, by Patisandhika and Dan Mitchell
Nestled in rice fields on Bali's south coast, this concrete house has double height glazing, open plan rooms and lofty ceilings that make the most of its island setting.
Architects Patisandhika and Dan Mitchell were moved by the work of modernist architect Ray Kappe to include exaggerated geometric forms in the house's design.
Find out more about A Brutalist Tropical Home in Bali ›
Black Shed, Isle of Skye, Scotland, by Mary Arnold-Foster Architects
Built for an architect and a rabbi living together on the Isle of Skye, Black Shed's simple design and bleak setting are perfect for residents who have a self-professed "academic interest in melancholy".
Black tin protects its gabled frame from the elements, while inside Douglas fir has been used to create a cost place to look out upon the landscape.
Find out more about Black Shed ›
Love2 House, Tokyo, Japan, by Takeshi Hosaka
When architect Takeshi Hosaka needed to build himself and his wife a new house in Tokyo, he created a house measuring just 31 square metres.
A funnel-shaped roof brings light into the interior spaces and gives the narrow spaces high ceilings. At the front, a sliding door opens the house to the street and welcomes neighbours in for a chat.
Find out more about Love2 House ›
Aculco House, Mexico, by PPAA Arquitectos
PAA Arquitectos built this 90-square-metre getaway with minimal interiors and large windows for two brothers.
Stone from local quarries was used for the slanting frame and left untreated for a natural finish. Wooden panels cover the window and door openings while the owners are away.
Find out more about Aculco House ›
Pavilion House, Guimarães, Portugal, by Andreia Garcia Architectural Affairs and Diogo Aguiar Studio
A contemporary twist on the log cabin is Pavilion House in Portugal. Set in a vineyard, the timber house sits on top of an old stone wine cellar.
Inside is just one single room with a kitchen and bookshelves hidden behind folding wooden screens. A double bed folds down from the wall to face a small balcony with views over the landscape.
Find out more about Pavilion House ›
3,500 Millimetre House, South Jakarta, Indonesia, by AGo Architects
Named for it's skinny width, 3,500 Millimetre House is a wedge-shaped structure with a facade of perforated steel and polycarbonate.
Every inch of the house is designed to be useful, with storage hidden in the stairs and walls and built-in furniture that serves more than one purpose.
Find out more about 3,500 Millimetre House ›
Mirage, Gstaad, Switzerland, by Doug Aitken
Based on Californian ranch houses from the 1920s, Mirage is a house and art project completely covered in Mirrors.
Previously installed in a desert setting, architect Doug Aitken rebuilt it in the mountains, where visitors can enjoy the changing seasons reflected in its walls.
Cloister House, Perth, Australia, by MORQ
Layers of rammed concrete were used to build this house in Australia that conceals a lush planted courtyard at its centre.
The only openings on the exterior walls are thin arrow slits, with natural light reaching the interiors through an L-shaped internal garden that's open to the sky.
Find out more about Cloister House ›
Hampshire House, UK, by Niall McLaughlin Architects
This house in rural England is made from a series of connected pavilions that have concrete walls inset with flint stones.
Sliding doors inside allow the residents to close off parts of the house when they're not in use, or open them when their extended family comes to stay.
Find out more about Hampshire House ›

