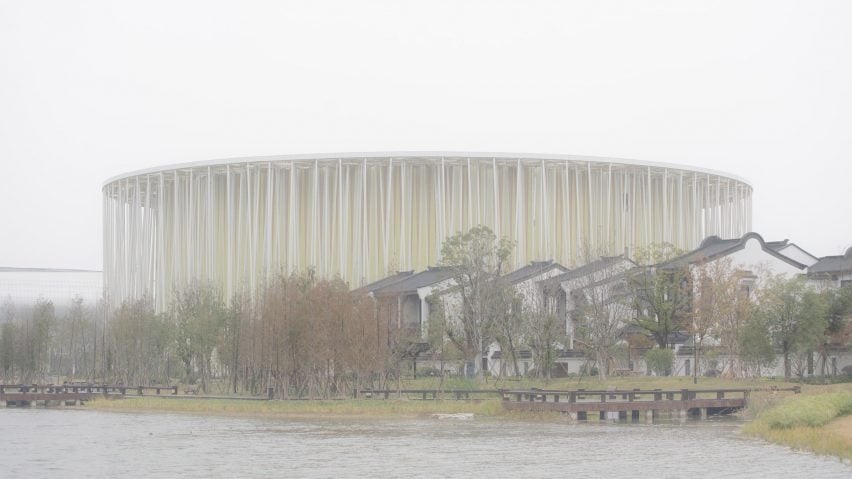
Steven Chilton Architects completes "bamboo forest" theatre in Wuxi
The Wuxi Taihu Show Theatre, which is wrapped in a steel structure designed to look like a bamboo forest, has opened in China.
The theatre in Wuxi, a city near Shanghai in eastern China, was designed by Steven Chilton Architects as the permanent home for a water show designed by Belgian theatre director Franco Dragone.
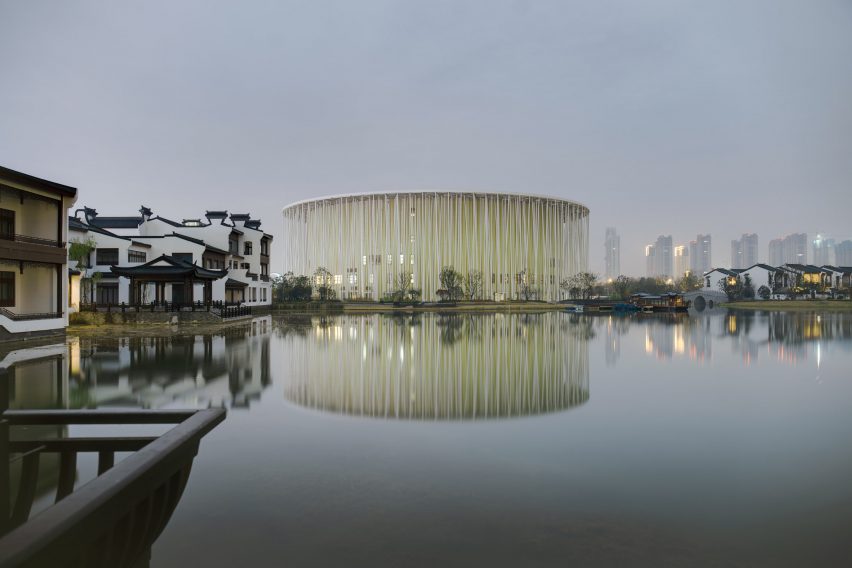
The round theatre takes its appearance directly from the nearby Sea of Bamboo Park – the largest bamboo forest in China, where West-Line Studio created a bamboo-clad gateway earlier this year.
"If you grow up in the region the Sea of Bamboo Park will be a familiar back drop to family days out and school trips and is a favoured spot for romantics," said Steven Chilton, principal of London-based Steven Chilton Architects.
"I became aware of it years before as the location of the famous tree-top fight scene from Crouching Tiger Hidden Dragon and was struck then by the incredible spatial qualities of the bamboo forest," he told Dezeen.
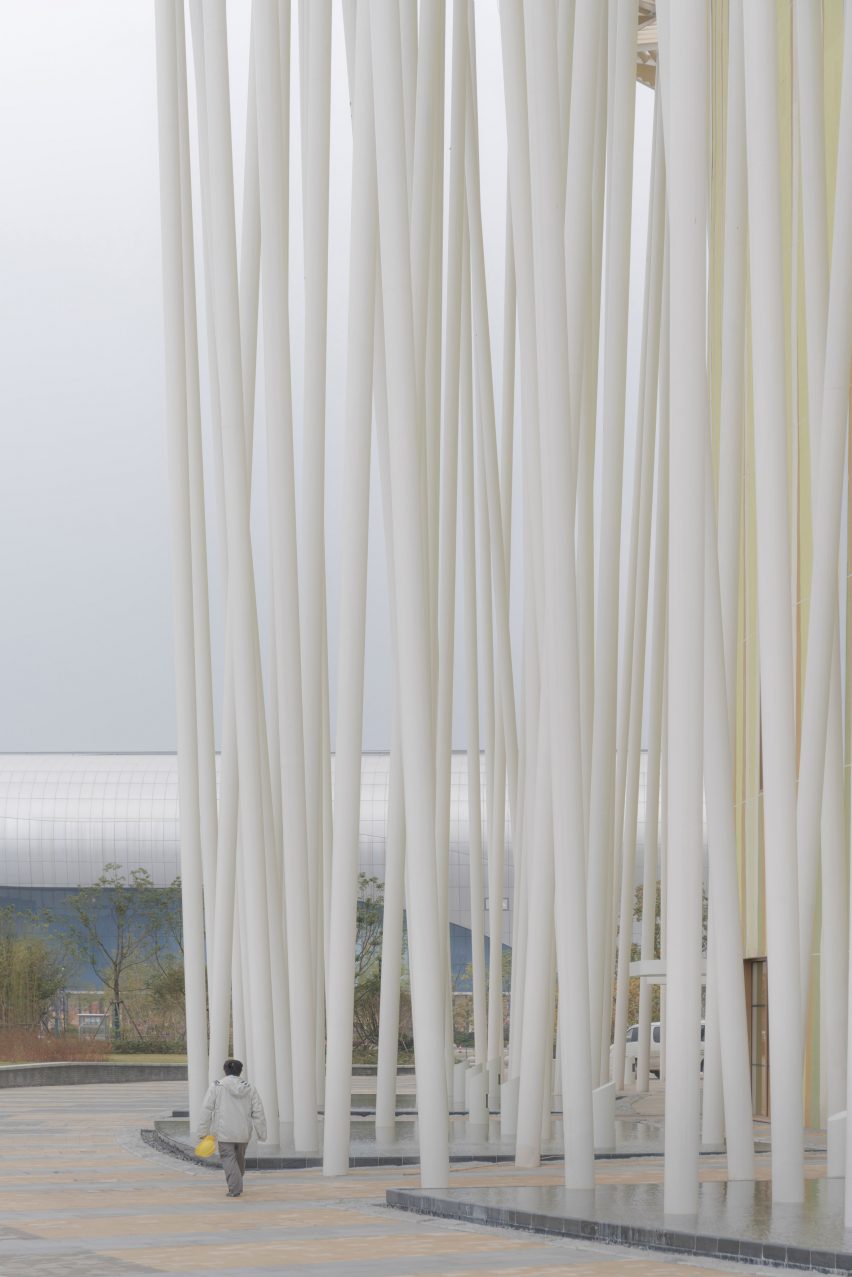
The building contains a 2,000-seat theatre at its centre, wrapped in a painted masonry and full-height glazing wall.
Surrounding this core is a screen of angled steel columns that are arranged to visually break up the mass of the theatre.
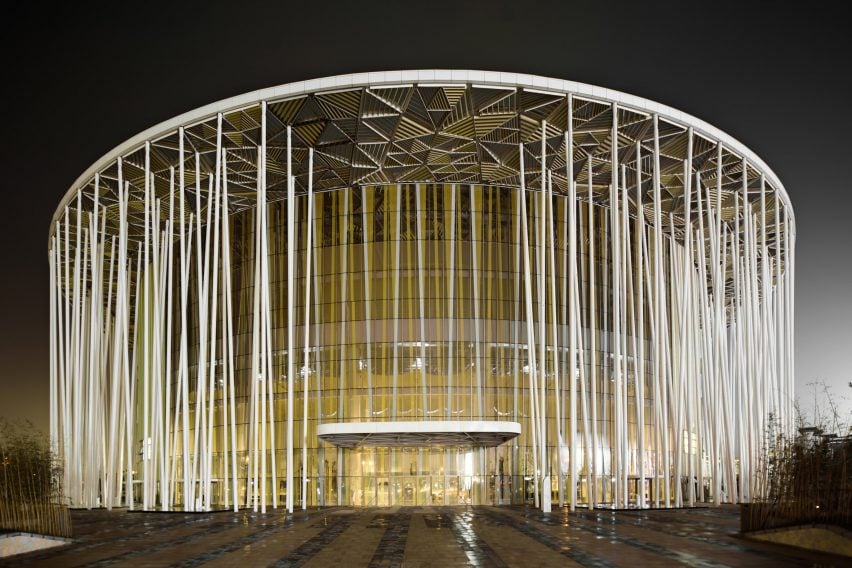
"The budget allowed us to have 365 columns to play with whilst our goal was to visually break up the view of the inner drum of the theatre building as frequently as possible," said Chilton.
"I've always admired the work of Andy Goldsworthy and sought to emulate his approach of combining multiple self-similar objects in a manner that results in unexpected visual richness," he continued.
"We looked at a number of techniques to maximise the visual 'interference' of the columns from multiple points of view around the building and settled on an approach that combined the coding of an emergent multi-agent system and good old fashioned manual manipulation."
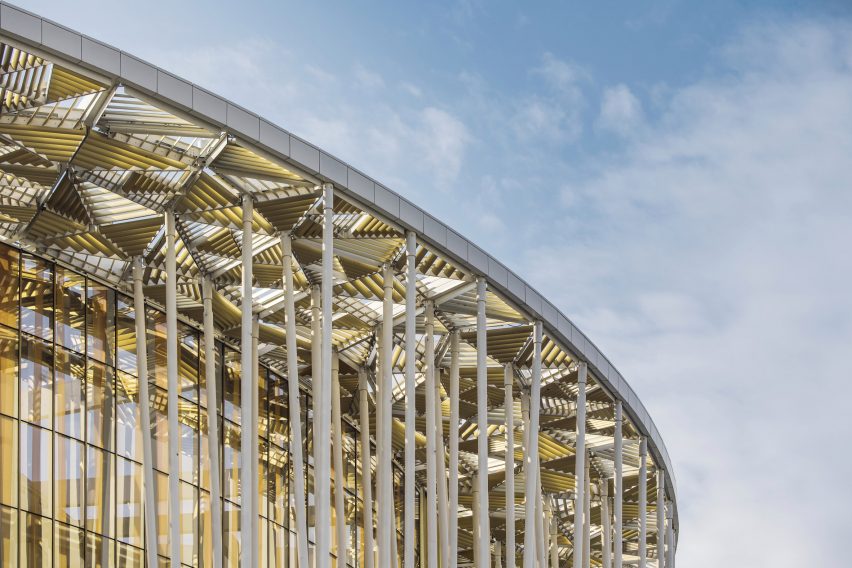
The columns support a canopy of gold anodised aluminium louvres, which were designed to represent the canopy in a bamboo forest. These louvres of the canopy and the columns provide shade for the building to help cool it.
"The perimeter canopy and columns provide an abundance of shade all year round over the facade, substantially lowering the load on the heating and ventilation systems over the life of the building," explained Chilton.
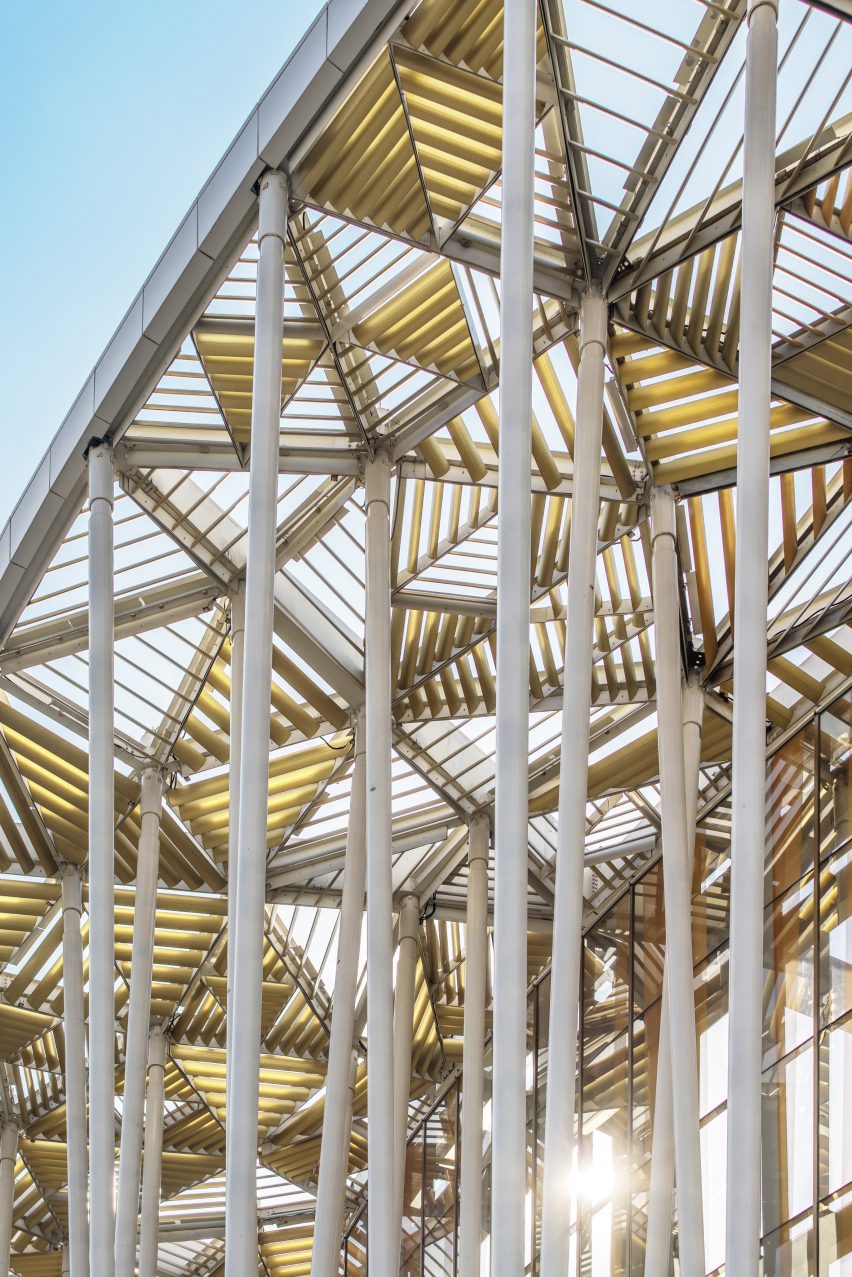
The theatre forms part of a new cultural development in Wuxi, and has been designed to be its centrepiece.
"I wouldn't say the building was designed to be iconic, but the client was keen for the building to embody a visual narrative that would be familiar to people from the region and accessible for visitors," he said.
"The visual distinction of the theatre will hopefully create an identity that contributes to the developer's goal of creating a destination that celebrates regional culture whilst avoiding the pastiche approach employed by others."
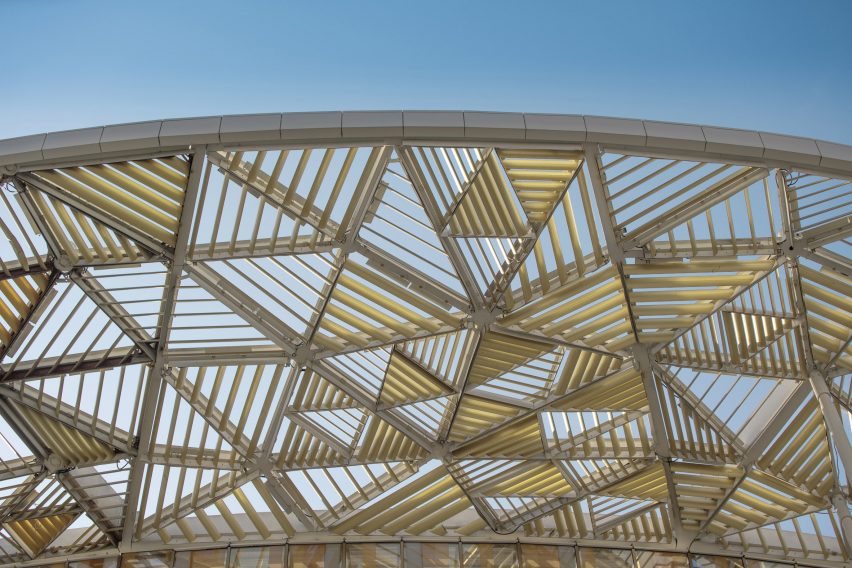
Steven Chilton established Steven Chilton Architects in 2015 after leaving architecture studio Stufish. The studio is currently designing a domed theatre in Guangzhou that will resemble a puzzle ball.
Photography is by Kris Provoost.
Project credits:
Architect: Steven Chilton Architects
Client: Sunac Group
Architecture and design management: Sunac Group
Concept engineer: Buro Happold Engineering
Theatre consultant: Auerbach Pollock Friedlander
Show design: Dragone
LDI: Tongji Architectural Design