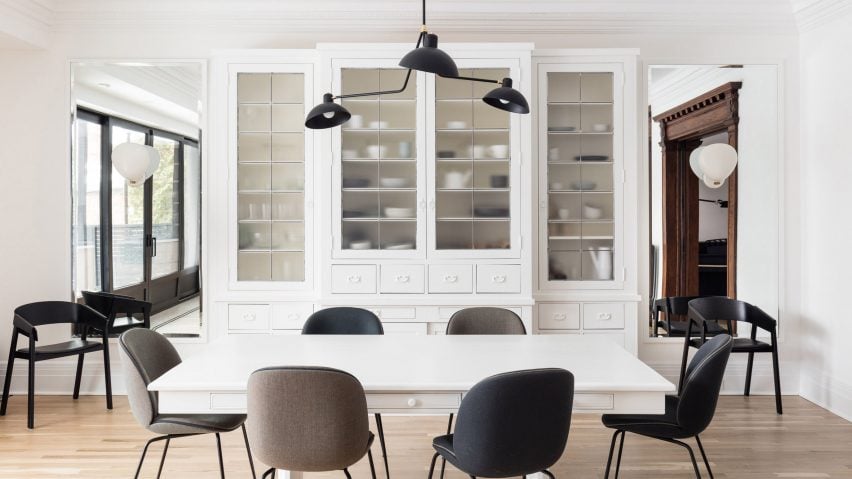Montreal interior designer Michael Godmer has expanded and revitalised a local townhouse by preserving original woodwork and adding contemporary details.
Elmwood Residence is a two-storey Victorian townhouse in Montreal's Outremont neighbourhood.
Having previously redesigned the client's chalet about an hour drive outside of the city, interior designers Godmer and Manon d'Alençon were tasked to transform their 2,970-square-foot (276 square-metre) semi-detached house.
The overhaul of the house, which was built in the 1920s, focused on retaining the original charm, while adding in new fixtures and furniture.
The renovation involved keeping certain rooms intimate and opening up other spaces and adding new windows.Trim, moulding and walls are painted white to keep spaces bright throughout.
"The refinement of the project is found in the details, all of which create a perfectly balanced harmony between modernity and authenticity," said Godmer.
"The new design creates a dialogue between these architectural elements and a large contemporary opening to the courtyard," he added. "The result is a bold contrast with the formerly austere, dark and cloisonné space."
Called Elmwood Residence, the property has a new, enlarged open-plan kitchen and dining room with large windows overlooking the garden.
Wood floors meet a mosaic tile – a nod to the clients' fond travel memories – while cabinets and counters are white.
There is also a built-in cabinet made from an old wardrobe in the dining area, which is painted white and placed in between two mirrors to create an optical illusion of double doorways.
A traditional white wooden dining table is accompanied by dark Gubi chairs and a black three-arm ceiling lamp by Serge Mouille overhead. This pairing sets the tone of the Elmwood Residence's fusion of old and new.
"With more than 20 years of life kept within the walls of their home, it was important for the clients to perpetuate and harmonise its family heritage into the new decor," said Godmer.
The existing wooden staircase and plaster mouldings are also restored, while contemporary pieces include furniture, light fixtures and artwork.
White-painted sliding lead into the living where the juxtaposition can be seen in the contrast of details like the original wood moulding and modern furniture.
"Meticulous care was given to the restoration of the original architectural elements found in the room; the grand central fireplace attests the authentic look of the space," Godmer said.
Upstairs was reorganised with the addition for a few smaller rooms, including two children's bedrooms and a bathroom.
Also on this level is the master bedroom with a large wardrobe concealed behind a green velvet curtain and an ensuite.
Elmwood Residence is complete with a renovated basement that was formerly unused and now serves as a second entrance to the home with slate floors, a wash area and built-in storage.
In addition to this project, other homes in Montreal's Outremont area are Du Rocher Residence by Appareil Architecture and a contemporary dwelling by Naturehumaine.
Photography is by Maxime Brouillet.
Project credits:
Design team: Michael Godmer and Manon d'Alençon
Construction and cabinetry: Éco-Ébénisterie

