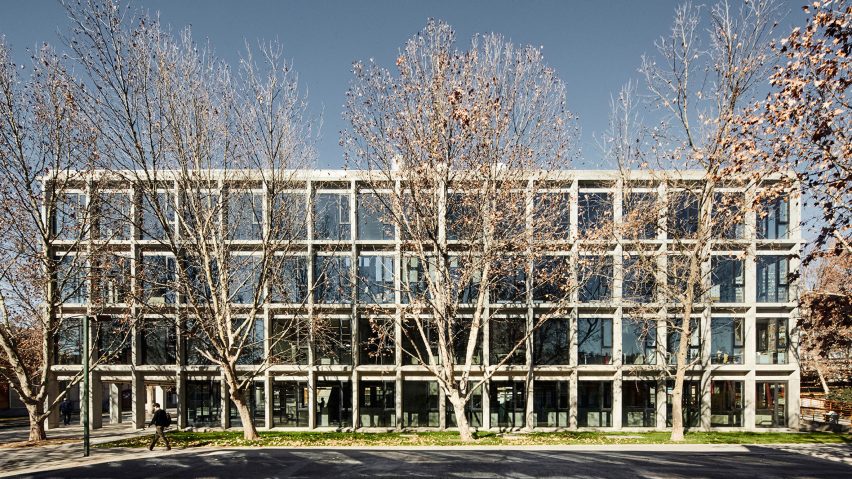Chilean architect Alberto Moletto has created a concrete-framed educational facility at a Catholic university that is designed to go "unnoticed for those who walk through the campus".
The FEM Building is located within the San Joaquín campus for the Pontifical Catholic University of Chile (UC) – a prestigious institution started in the late 19th century. The campus is situated within Macul, a commune in the Santiago metropolitan region.
Designed by local architect Alberto Moletto, the building houses the School of Secondary Education, where students are trained to be teachers. It sits adjacent to the Faculty of Education building, helping form a dedicated space for the university's education studies programme.
The architect set out to create a building that would sit quietly within the dense campus, where a range of architectural styles are on display. The main idea was to employ a "repetition of elements that can operate in the place silently and try to go unnoticed for those who walk through the campus", the architect stated in a project description.
For the 455-square-metre site, Moletto created a rectangular, four-storey building that sits among tall, deciduous trees. A basement level is partly visible on the south side of the building, which faces a sunken plaza.
The exterior features concrete columns and beams that form a rectilinear grid. Each opening in the grid is 2.4 metres wide – a unit of measurement that is carried inside the building to help determine room dimensions.
"This repetition both in plan and in elevation defines the project," the architect said, noting that the repetition helped reduce construction times.
Within the structure, the architect aimed to create spaces that were visually and spatially connected. Upon entering, visitors step into a central core with "discontinuous circulation" that provides a sense of the building's interior composition.
c
Offices, seminar rooms and study areas are dispersed throughout the 2,350-square-metre facility. A restrained palette of materials was employed, including concrete flooring, black metal trim and glass partitions. Fresh air enters through operable windows that are set within large sheets of glass.
Other buildings designed for UC's San Joaquín campus include an innovation centre by architecture firm Elemental. The 14-storey building features concrete walls and deeply recessed windows.
Photography is by Cristóbal Palma.
Project credits:
Architect: Alberto Moletto
Associate architect: Sebastián Paredes
Team: Sebastian Fache, Juan Samaniego, Bettina Kagelmacher, Alessandra Dalmos, Giulio Moriani, Elena Fiocci , Andrea Roverato
Structural engineer: Hohemann / Stagno

