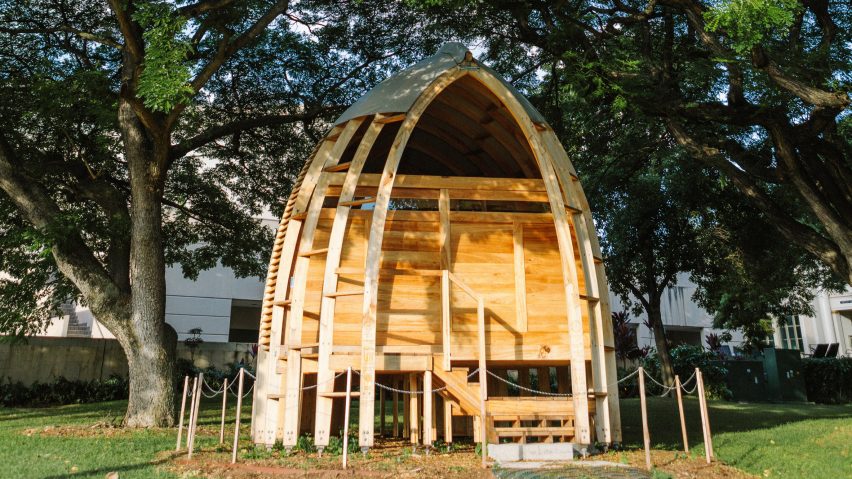University of Hawaii architecture graduate Joey Valenti has designed prefabricated and low-cost housing units made entirely from invasive albizia trees on the island of Oahu.
The prefab Accessory Dwelling Unit (ADU) – a type of small residence typically built in backgardens – form part of Valenti's greater Albizia Project, which spawned from his seventh-year dissertation.
The initiative aims to address Honolulu's affordable housing shortage, while restoring native forests. Like other island economies, Hawaii's heavy dependence on imports contributes to sky-high housing prices and the cost of living.
"A concern for homelessness in Hawaii is part of our core values, but we must also solve for the supply chain and ecosystem restoration challenges before pursuing commercial applications," Valenti told Dezeen.
Valenti aims to also solve another problem of thirsty Albizia trees, which can grow up to five metres annually and are problematic as their proliferation chokes out water sources for endemic flora.
They were originally introduced to Oahu in 1917 to reforest land previously used for cattle farming. In an ironic twist, the Hawaii Invasive Species Council now encourages eradicating albizia trees to support the native ecosystem.
"There's a surplus of this invasive species that people previously considered to be rubbish, just a problem," he said. "I challenged that we think of it as a resource instead."
With funding from sources including the Hawaii Housing Finance and Development Corporation and the US Forest Service, Valenti built a proof-of-concept called Lika on the campus of his alma mater, the University of Hawaii's Manoa School of Architecture.
Lika's design references traditional Pacific Islander architecture that uses solid timber, like the round thatch-roofed Samoan fale.
"In school we learned to base design concepts on elements of cultural significance, so I began investigating various low-tech, indigenous architecture in the Pacific Islands," Valenti said.
"The beauty of indigenous architecture is in its simplicity and structural integrity."
Since albizia is a soft, low-density timber, he employed new technologies in wood engineering and CNC digital cutting to fortify and cut out boards, which were then glued into layered panels before being shaped into arches and beams.
Valenti describes it as a "new version of cross-laminated timber".
"It's laminated all in the same direction, but these panels are almost like a thick layer of plywood," he added. "This would stabilise the wood and give it additional strength before cutting the parts."
Lika's dome-like design is not just low cost, but it also promotes air circulation by using wood louvers.
By eliminating three walls of a standard rectangular structure, natural airflow would reduce the need for air conditioning in Hawaii's tropical climate. The ADU is covered with a waterproof canvas roof sourced from a locally owned manufacturer that creates fabric commercial awnings.
"The bulk of the time and labour intensity happens in the shop," Valenti said. "Once everything is prefabricated, the entire structure can be installed in about a day."
A number of American cities that face housing shortages are seeing a rise in ADUs, including Seattle, where Best Practice Architecture converted an unused garage into a small black cottage for an elderly family member, and in Toronto, where Measured Architecture added a laneway house to a narrow, residential property.
During this year's recent Los Angeles Design Festival, a series of architect-designed granny flats were open for public tours. Also in California, British startup has teamed up with prefabricated housing company Koto to create a prefab, cabin-like unit that can be delivered to sites in San Jose in two weeks.
Photography is by Michelle Mishina.

