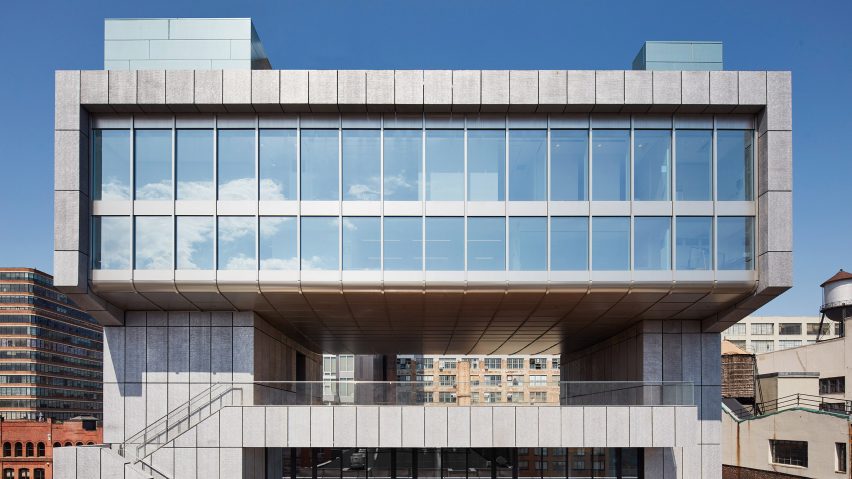Volcanic stone, grey metal and large stretches of glass form the facades of this eight-storey building in Manhattan's Chelsea neighbourhood, which serves as the global headquarters for Pace Gallery.
Open to the public, the building is located in Manhattan on 25th Street, just steps away from the High Line park. It serves as the headquarters for Pace Gallery, founded in 1960 by art dealer Arne Glimcher and now run by his son, Marc. Pace has seven locations worldwide, including galleries in London, Hong Kong and Seoul.
The new flagship location was designed by New York firm Bonetti/Kozerski Architecture. Encompassing 75,000 square feet (6,968 square metres), the building contains galleries, storage, a library and event space.
"The building has been designed as an integrated and dynamic space for artists, collectors, curators, gallery-goers and Pace's international team alike," the team said in a statement.
Five of the eight storeys are held in a chunky box with a gridded facade. The upper levels step back, forming a crown of sorts with a tall glazed wall. The team carved away the sixth level to create an outdoor terrace and exhibition space that is open on two sides, enabling sweeping views of the city.
Facades are wrapped in volcanic stone and grey aluminium panels that were carefully fabricated.
"Both the volcanic stone facade panels and the aluminium side panels were pre-assembled under precise factory conditions, resulting in very high-quality control and performance for thermal, acoustical and water barrier factors," the gallery said.
The building contains column-free galleries that allow for "a broad range of installation styles and artistic media". The largest gallery, located at the ground level, encompasses 3,600 square feet (334 square metres). It features 18-foot (5.4-metre) ceilings, a polished concrete floor and an oversized pivot door that opens directly onto the street.
The ground floor also holds a 10,000-volume research library, which is open to the public by appointment.
Above the ground level, the team created galleries of varying sizes, including outdoor exhibition areas. High ceilings, large windows and white oak flooring are found throughout the building.
The lighting scheme was designed by Arnold Chan of Isometrix Lighting Design, a London studio known for its work in galleries and museums. A mix of natural and artificial light provides illumination that is tailored to each space.
"Hidden fixtures deliver ambient light that can be adjusted in terms of intensity and colour temperature," the team said.
"This is combined with a sophisticated system of spot and flood lighting that is adjustable within the same parameters, allowing for an extremely high level of flexibility and customisation."
The building has been designed to achieve LEED Silver certification from the US Green Building Council.
In September, the gallery celebrated the building's opening with a concert on the sixth-floor terrace by British rock band The Who.
Other art-related buildings in New York include Lisson Gallery by Studio MDA and Studio Christian Wassmann, which features exposed structural elements, and the SO-IL designed Tina Kim Gallery, which features a corbelled brick entrance. The design gallery The Future Perfect recently opened an exhibition space featuring a staircase designed by David Chipperfield.
Photography is by Thomas Loof.
Project credits:
Architect: Bonetti/Kozerski Architecture DPC
Project team: Enrico Bonetti AIA (co-design partner), Dominic Kozerski RIBA (co-design partner), Matteo Fraticelli (associate in charge/project architect)
Lighting design: Arnold Chan, Isometrix Lighting Design
Structural engineer: WSP
Mechanical engineer: ADS
Construction manager: AECOM Tishman
Owner and developer: Weinberg Properties

