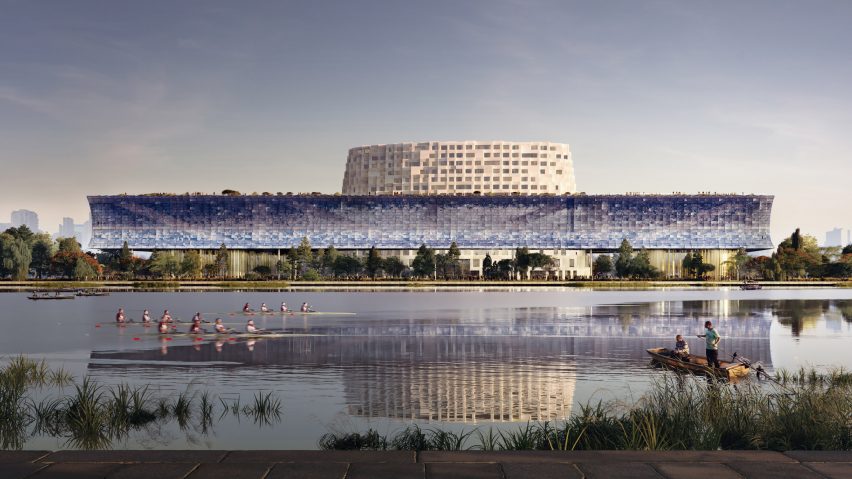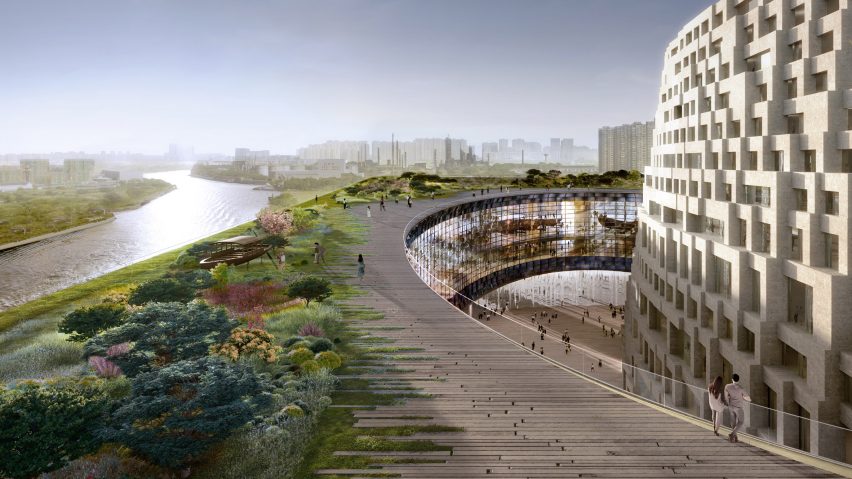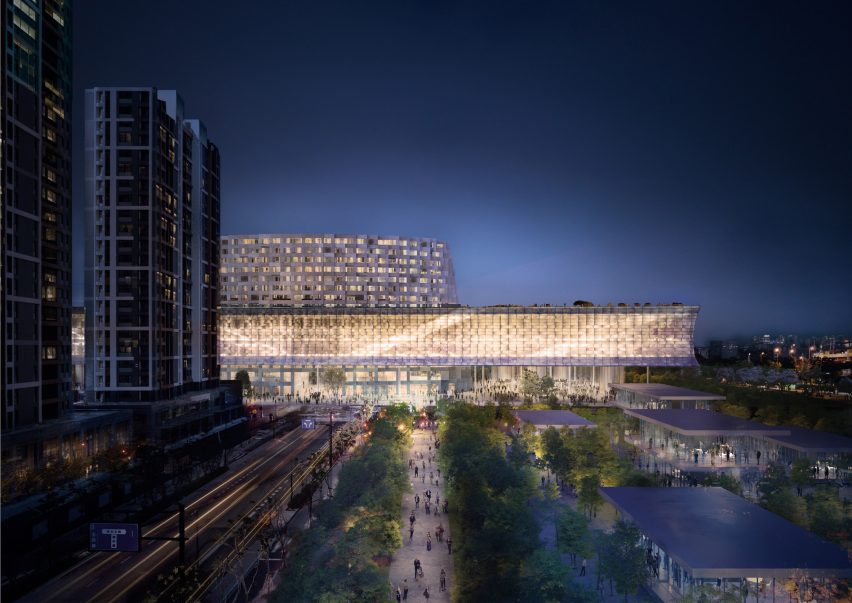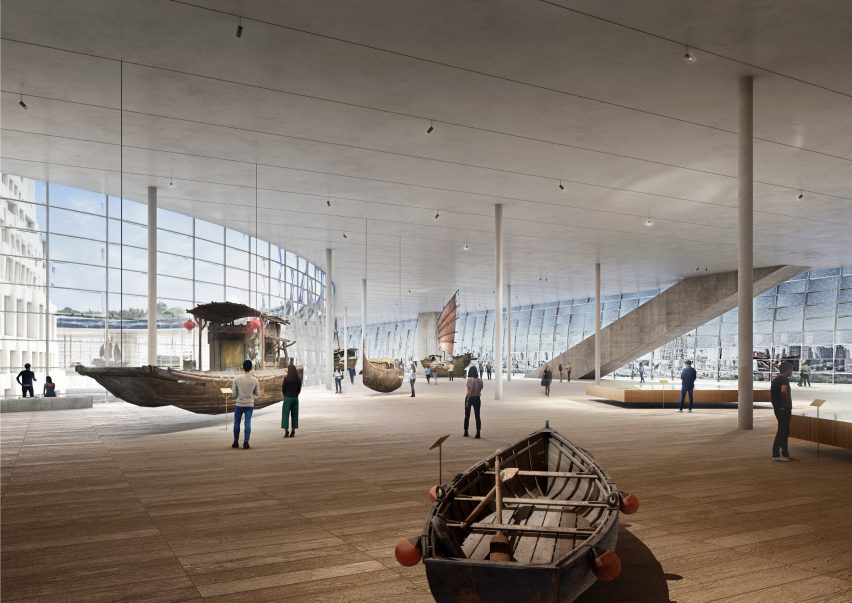
Herzog & de Meuron reveals visuals of museum complex beside China's Grand Canal
Herzog & de Meuron has unveiled its proposal for a linear museum complex in Hangzhou that will sit beside China's Grand Canal and celebrate the history of the artificial river.
It is the winning entry in a design competition for the Grand Canal Museum Complex, and will be built at the junction of the Hanggang River and south end of the Grand Canal – the longest and oldest artificial river in the world that runs over 1,000 miles between Beijing and Hangzhou.
Once complete, the museum will be distinguished by its long, linear form and a rippling glass facade that is designed by Herzog & de Meuron to resemble water.

"Our proposal aims to reflect the Grand Canal's importance in Chinese cultural and natural landscapes, and to create a vibrant, contemporary gathering place at the Grand Canal," explained the Swiss architecture studio.
"Inspired by the Grand Canal itself, our proposal starts with a significant line. This bold line, recalling an elegant Chinese brush stroke, houses the museum telling the story of the Grand Canal," it continued.
"The water and the museum face each other, creating a visual and material dialogue between the subject and its narrator. The museum is reflected in the water and the water in the museum's facade."

Surrounded by water on three sides, the Grand Canal Museum Complex will contain 50,000-square-metres of exhibition spaces split over two levels. It is designed so that each floor can operate independently.
The galleries will be raised 12 metres above ground and wrapped by an "elegantly curved" facade, composed of concave cast glass elements that are intended to evoke rippling water.
Below the elevated galleries, the site will be transformed into a series of accessible meeting places and public event spaces.
These facilities will all be enclosed in "veil-like glass" walls, and Herzog & de Meuron hopes their position at the base of the complex will help to attract people to the site.
"Large public functions such as a grand ballroom and a banquet room are strategically located under the elevated museum, within a veil-like glass facade, and serve as magnets for activities as well as facilitate access for crowd-drawing events," explained the studio.
Disrupting the linear form of the museum, the proposal is topped with a vertical cone-shape structure enveloped by a staggered facade.
This structure, described by the studio as a "mountain", will puncture each storey of the Grand Canal Museum to connect them – forming a "vertical city in which different functions complement one another to form a synergistic whole".

The Grand Canal Museum Complex will be complete with a series of restaurants, hotel and a terrace at roof level. The terrace will feature landscaping that will incorporate a rainwater management system.
Outside, the project will also introduce a tree covered promenade and a large urban plaza to the site that will feature various plants and flowers found throughout China.
For over 2500 years, the Beijing-Hangzhou Grand Canal has assisted with China's agricultural, economic and cultural development. In 2014 it became a UNESCO World Heritage Site.
Herzog & de Meuron hopes the Grand Canal Museum Complex's appeal "will not only be in the cultural program it offers", but also in the panoramic views it will provide of the water system.
Founded by Jacques Herzog and Pierre de Meuron in 1978, Pritzker Prize-winning Herzog & de Meuron is a Swiss architecture studio known for numerous projects around the world including the Birds Nest Stadium in Beijing for the 2008 Olympics, and the Tate Modern extension in London.
Other recent projects by the practice include the Museum of the 20th Century in Berlin and two "horizontal skyscrapers" in Moscow.
Visuals courtesy of Herzog & de Meuron.