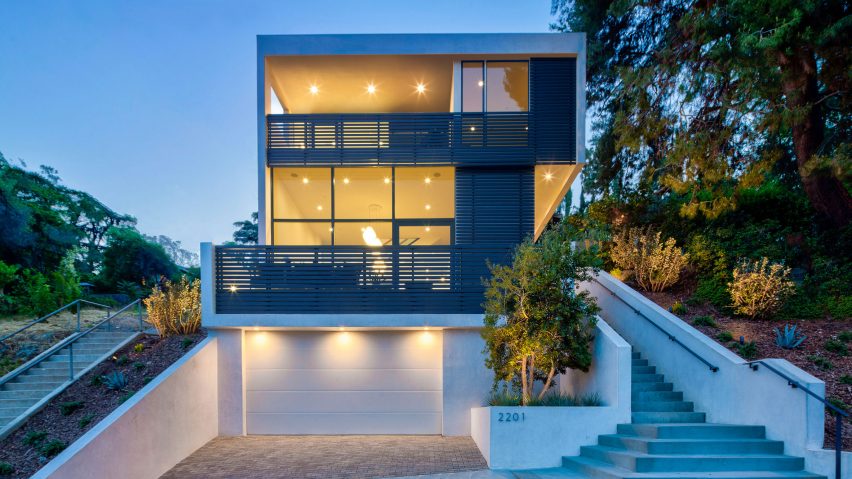Sliding glass walls front the living area of this Los Angeles house by US firm Aaron Neubert Architects and open onto a terrace designed to make the most of the surrounding views.
Echo House is located in Elysian Heights, a neighbourhood north of Downtown Los Angeles built on hilly terrain.
Working with a tight site, Aaron Neubert Architects (ANX) designed the home to stagger down the plot in three levels. This main structure sits atop a technical floor containing the garage and mechanical room.
In addition to the four-level home at the front of the site, there is also an artist's studio tucked away in the back yard. A nearby public garden allowed the firm to create the impression of a larger site.
"The residence and detached artist studio are positioned to perceptually inhabit the adjacent community garden, and present views of the downtown skyline and surrounding hills," said ANX in a project description.
At street level, the compact floor plan only contains a garage and technical spaces. A hallway leads to a staircase that connects the garage to the home's main entrance, which is also accessible via an exterior stair.
Whether they arrive from the garage or exterior walkway, guests enter the home into a dramatic, double-height living room, with a terrace overlooking the city and views of the surrounding hills.
A switchback stair connects the entertaining space with the kitchen and dining area at the back of the property. Here, the interiors open out to the backyard, allowing them to "physically expand," according to ANX.
Because the highest floor of the home steps back, there is a covered area just outside the dining room.
According to the local firm, the exterior space at the back of the house forms an "introspective landscape" for the owners to enjoy, and is framed by the home itself and the artist studio.
On the top level, the architects included three bedrooms, two of which share an additional terrace overlooking the city.
The 400-square-foot (37-square-metre) studio has a white exterior and dark slatted louvers, matching the main home. A floor-to-ceiling glass wall allows the occupants to overlook the property and garden from within.
ANX sought to bring in as much natural light as possible. "Strategically placed apertures around the residence and studio encourage the spatial reverberation and dialogue between the activities of the home," the firm said.
The interiors are decorated with a bright and minimal palette, with warmer accents such as wooden floorboards laid out in a herringbone pattern, and suspended geometric luminaires.
In the nearby neighbourhood of Silver Lake, ANX completed an all-black residence that steps down a steep site in a similar way. Other recent Los Angeles projects include a home straddling a small brook by Dan Brunn, and a refurbished artist's studio for Kim Schoen, that brings in light via a pivoting door made of translucent polycarbonate plastic.
Photography is by Brian Thomas Jones, unless indicated otherwise.
Project credits:
Principal architect: Aaron Neubert
Project architect: Jeremy Limsenben
Designers: Xiran Zhang, Jina Seo, Sheldon Preston
Interior design: Sidonie Loiseleux
Structural engineer: Craig Phillips Engineering
Contractor: Westward

