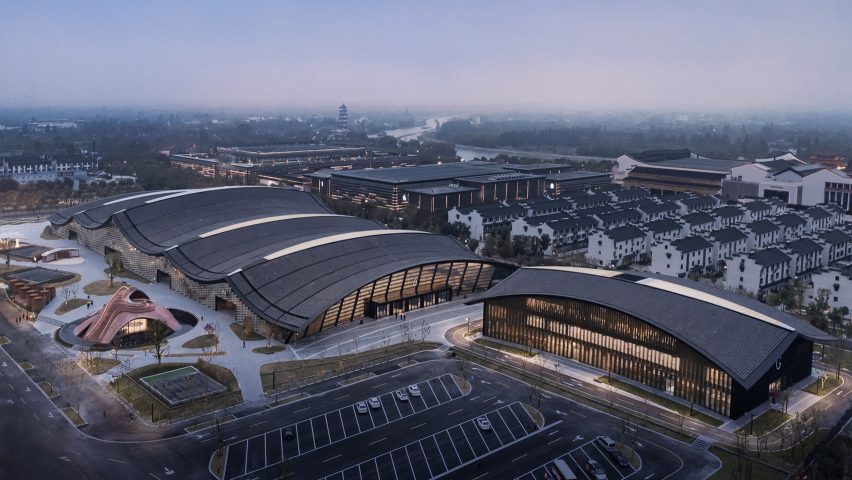
Archi-Union surrounds internet conference centre with robot-built pavilions
Archi-Union has surrounded the Light of Internet World Internet Conference Centre in Wuzhen, China, with pavilions that were built using robotic construction techniques.
The conference centre, which has a curving tiled roof and a facade of angled glass, sits in a landscaped park on a site northwest of the town surrounded by farm houses.
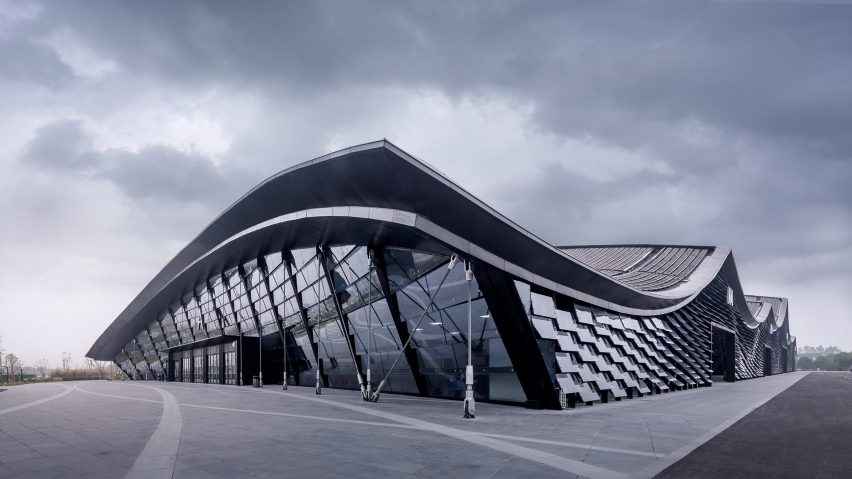
Wuzhen has hosted the World Internet Conference since 2014, and the growing popularity has led to the demand for a new dedicated venue.
Archi-Union gave the Light of Internet World Internet Conference Centre a tiled roof that sweeps up to meet in four tent-like peaks to echo the rooflines of historic structures in the area.
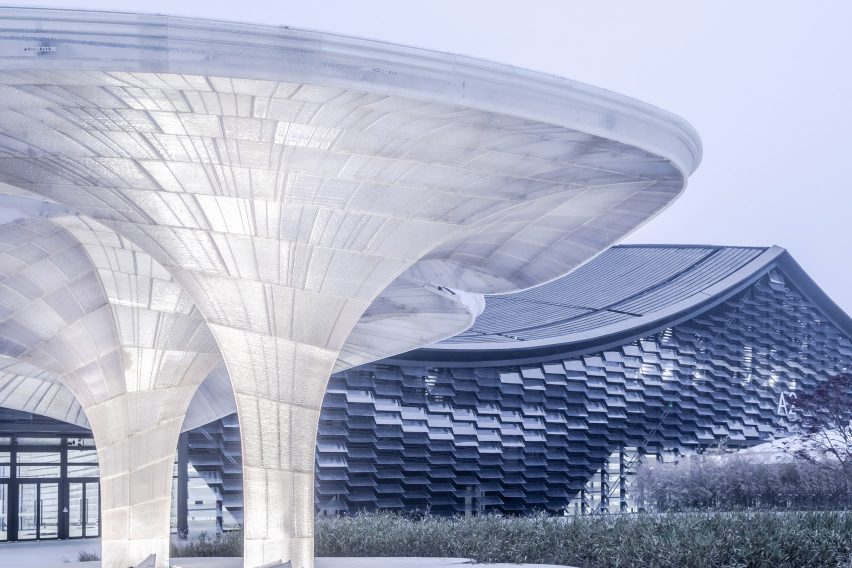
Surrounding this hall are four themed pavilions, the Water Pavilion, Moon Pavilion, Red Pavilion and Cloud Pavilion. The design and construction of each employed experimental, robot-based construction techniques.
They provide amenity spaces for conference attendees that demonstrate the potential of digital technologies for architecture.
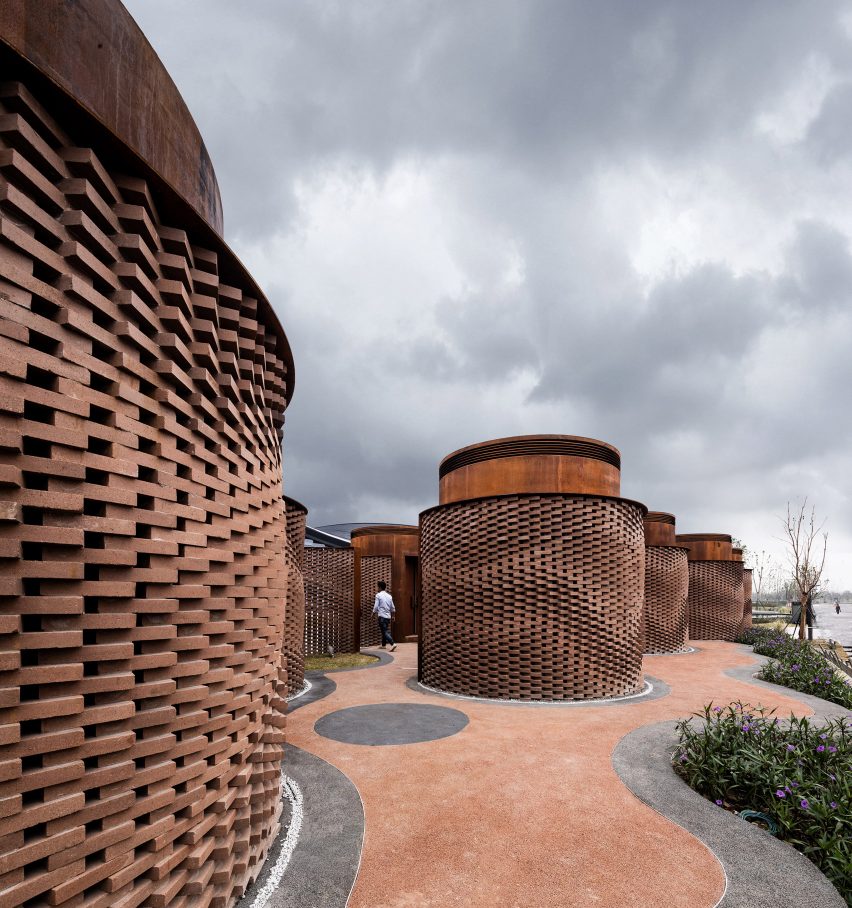
For the Cloud Pavilion, prefabricated 3D-printed plastic components were used to create a cluster of umbrella-shaped canopies that shelter a cafe. The pavilion was built in two weeks by four robots.
The Water Pavilion, constructed in-situ by robots using bricks, provides a series of cylindrical toiled cubicles topped by weathered-steel roofs.
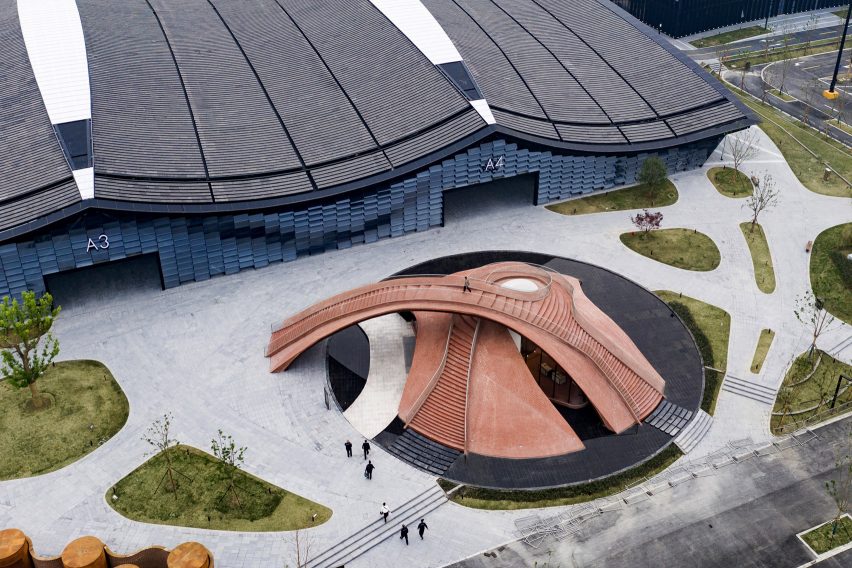
The Red Pavilion, also made from redbrick, takes its cue from the undulating roofline of the centre to create a sweeping, stepped archway leading up to a viewing platform that shelters a seating area below. 3D-printing was used to build the complex scaffolding required during the build.
A a seating area surrounded by pale wood shelves built with robotic timber construction sits beneath a translucent polycarbonate roof of the Moon Pavilion.
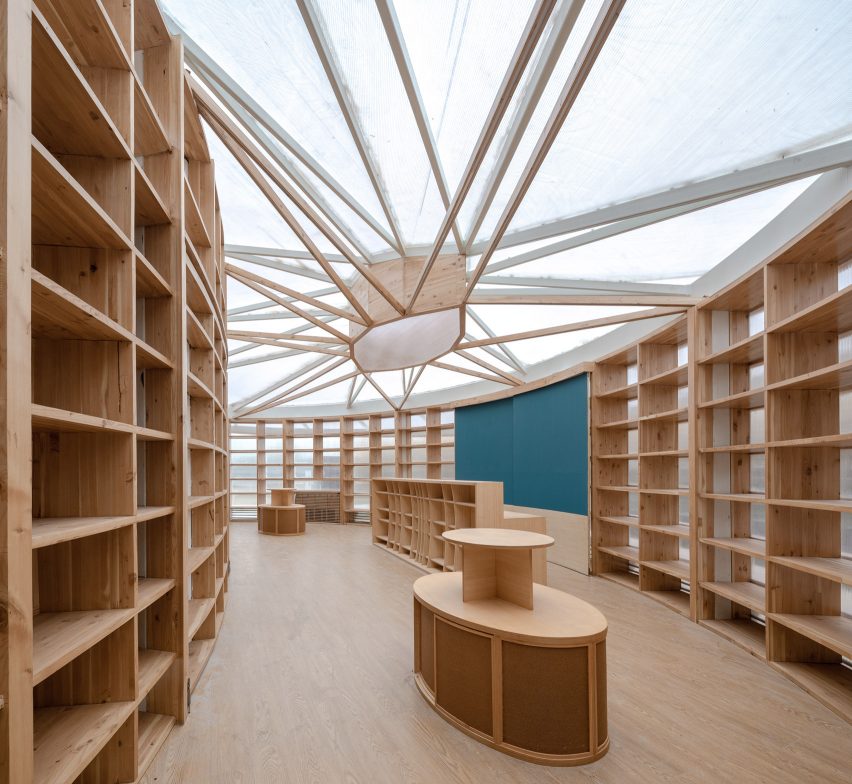
The main centre's beam string structure allows for a large column-free space inside.
This large hall can be divided into up to four smaller exhibition spaces, or be combined into a single large space.
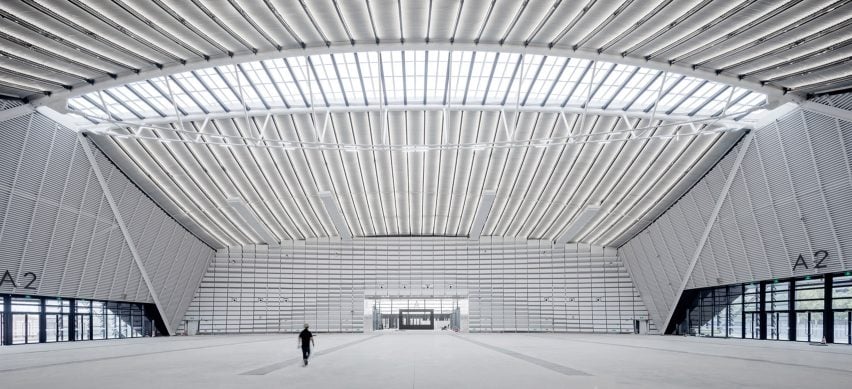
Archi-Union used the double-skin envelope to make thin corridors between the exterior screen and the glazed walls of the conference halls.
Slender structural components finished in white highlight the dimensions of the space, and strips of lighting sweep down from the central truss to emphasise the curve of the roof.
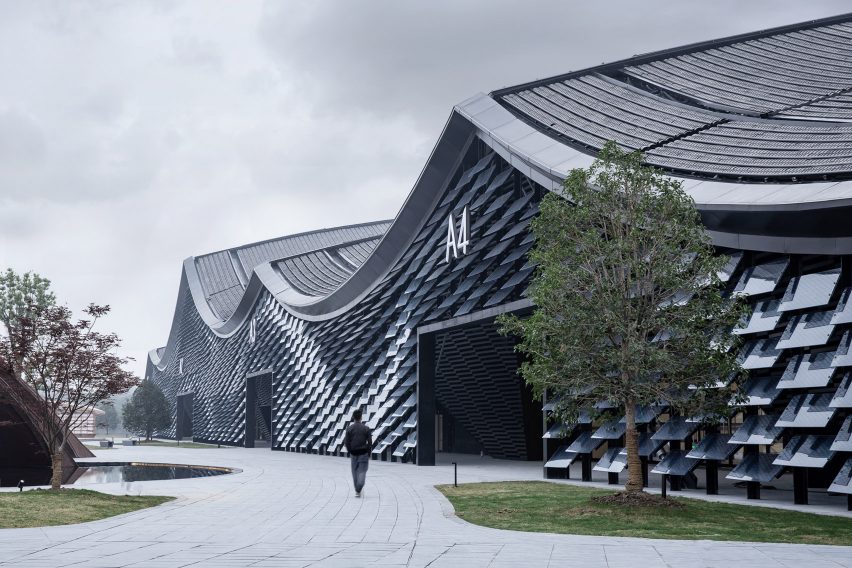
The roof is clad in 700,000 tiles and the exterior is covered in glass panels that are angled away from the building like exaggerated shingles.
Shanghai-based Archi-Union has previously made use of robot-assisted design and construction for an AI conference centre in the city's West Bund, which featured a coffee pavilion covered by translucent arches.
Photography is by Schran Images.
Project credits:
Architect: Archi-Union Architecture Design Co., Ltd.
Principal architect: Philip F. Yuan
Project architects: Alex Han, Xiangping Kong, Jinyu Huang, Huajian Gu, Hao Chen, Haobo Zhang, Yuying Li, Yu Lou, Xi Tao, Jinxi Jin
Digital construction manager: Wen Zhang
Interiors team: Fuzi He, Ju Wang, Yifei Wang, Tuomeng Wang, Luwen Liu, Jingyan Tang, Mengmeng Cui, Haiyan Jiang
Structures team: Zhun Zhang, Tao Huang, Rui Wang
MEP: Yong Wang, Dawei Wei, Qing Zhang, Zhengwen Chen, Xiao Yu, Jiandong Chen
Landscape designers: Nannan Dong, Weixuan Wei, Jun Ye
Lighting designers: Guojian Hu, Hongbo Qiang, Zhenjiang Wang, Xiaohua Wu, Tingting Ge
Signage system: Jiaqing Wu, Yue Han, Shiqing Wang
Digital fabrication: Fab-Union Architectural Technology and Digital Fabrication Co., Ltd
Structural consultant: AND office
Facade consultant: Zhejiang Provincial Wulin Construction Group Co., Ltd.
Landscape consultant: Innovative Urban Green
Lighting consultant: RDI Lighting
Signage system: VENP Brand Design
Green building consultant: Shanghai ShunGu Architecture Engineering Technology Co.,Ltd
Land surveyor: Zhejiang Earth Geotechnical Investigation & Design Institute Co., Ltd
Building surveyor: Zhejiang Engineering Construction Manage Company
Contractor: Yadu Construction Group