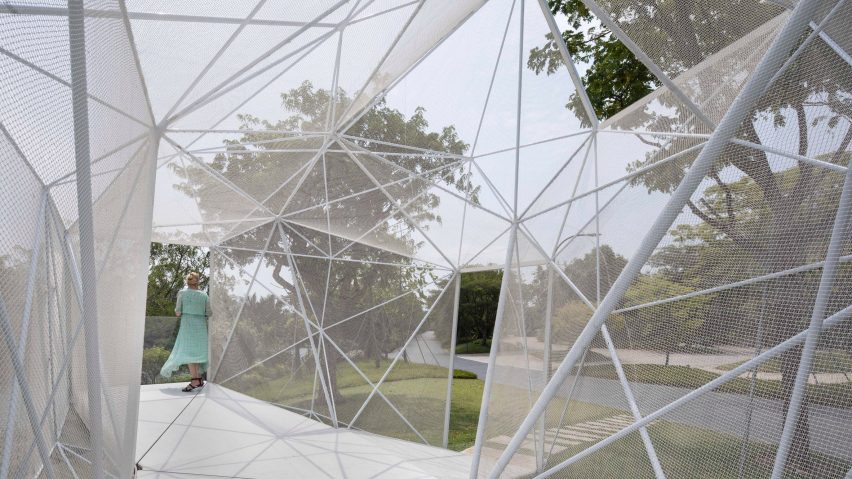AIRLAB has completed an angular, mesh-covered pavilion at Singapore's Gardens by the Bay, which has a structure made with 3D-printed stainless steel nodes.
Built using more than 200 rods connected by 54 3D-printed nodes, the temporary pavilion was created by the Architectural Intelligence Research Lab (AIRLAB), based at the Singapore University of Technology and Design.
Called AIRMESH, it is the product of five years of researching and was assembled in two days using only hex keys.
Designed to remain on its site for three years, the pavilion has been oriented to frame four key views for visitors to the Grant Associates and Wilkinson Eyre Architects-designed park: the nearby Dragonfly River, the SG50 Dome, the garden's entrance path and the rooftop of the Moshe Safdie-designed Marina Bay Sands Hotel.
Drawings its shape from what AIRLAB describes as a "three-dimensional complex neural network," the pavilion's tetrahedral design means it is able to withstand loads of 16 times its 700-kilogram weight despite its delicate appearance.
"As 3D printing technologies are maturing to match the mechanical, scale and speed requirements of construction, systematic research regarding applications and technologies becomes essential," said the studio.
"A new kind of intricate aesthetics is obtained from using a tetrahedral typology in the structure that spreads the heavy loads into extremely slender elements."
Two layers of plastic mesh cover the pavilion's exteriors, shading the metal walkway inside while also allowing purple LED lights filled to either side of this path to illuminate the structure like a lantern at night.
"Its visual lightness and thin materiality contributes to completely dematerialising the whole pavilion and creates the essential contrast to frame the four selected views while letting breeze and filtered sunlight go through," explained the studio.
While AIRMESH is a temporary experiment, the research group hopes that many of the techniques that its structure demonstrates can be applied to future projects.
"Over five years, we have developed a system whereby and form can be conceptualised, fabricated and assembled by means of computer code created in our lab," said AIRLAB's lead researcher Anna Toh Hui Ping.
"It unlocks immense possibilities for future architectural designs like transportation hubs, large span roofs and even skyscrapers."
Many designers and architects use 3D printing to both experiment with new materials and reimagine the potential for traditional ones.
In Rio Grande, Rael San Fratello 3D printed a series of earth structures, and in China AZL Architects built a garden pavilion using 3D-printed blocks of translucent plastic.
Photography is by Fabian Ong.
Project credits:
Designers: AIRLAB, Carlos Bañon and Felix Raspall
Lead researcher: Anna Toh Hui Ping
Research team: David Rosen, Vahid Hassani, Jenn Chong, Sourabh Maheshwary, Sihan Wang, Liu Chi, Huang Kunsheng, Luo Qihuan, Aurelia Chan and Cheong Yilei

