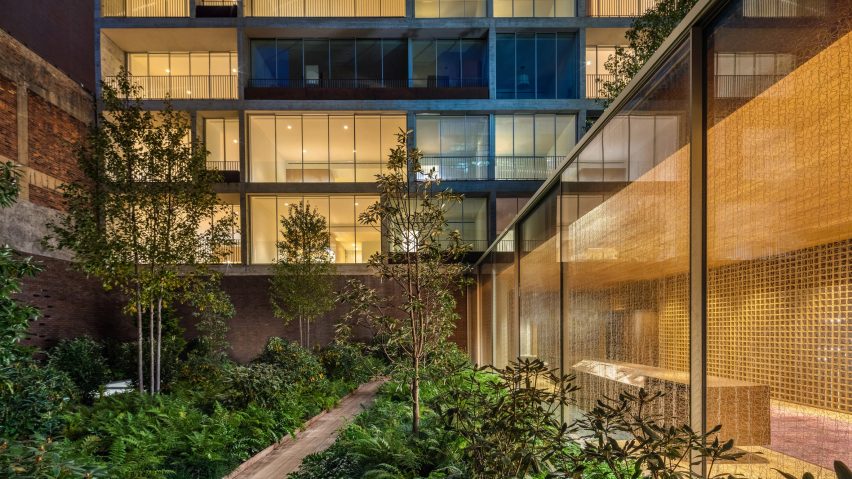Brazilian architect Isay Weinfeld has completed his first US project – an upscale residential building in Manhattan's West Chelsea neighbourhood that features verdant courtyards and "a paparazzi-proof porte-cochère".
Named after the Portuguese word for garden, the Jardim development occupies a block-through parcel between 27th and 28th streets, and is just steps away from the High Line park.
The luxury housing project was designed by Isay Weinfeld, a leading contemporary architect in Brazil who started his practice in 1973. While Weinfeld has an extensive portfolio of residential and commercial projects in his native country, Jardim marks his first completed building in the United States.
Encompassing about 150,000 square feet (13,935 square metres), the complex consists of two, 11-storey towers that are arranged around a multi-level garden. Facades are composed of concrete, brick and a patchwork of glass.
One of the building's distinctive elements is a street-level tunnel that runs along the east side of the property, providing access from both 27th and 28th streets. The private tunnel – which acts as the "paparazzi-proof porte-cochère" – connects to the building's lobby.
As residents approach the lobby, a latticed wall offers a glimpse of a lush, interior garden.
"Weinfeld has carefully choreographed movement and circulation throughout Jardim, creating a sense of mystery and drama along the way," the team said.
A granite spiral staircase in the lobby leads up to the second level, where the architect incorporated additional greenery and intimate terraces. The gardens are adorned with trees, shrubs, ferns and grasses that provide "an ever-changing sequence of colour and fragrance".
The complex contains a total of 36 units, which includes two duplex penthouses. Among the amenity spaces are a fitness centre, a massage room, a children's playroom, and an indoor swimming pool illuminated by skylights.
The apartments feature fluid layouts and a "luxurious palette of noble materials" such as wood and stone. A dressed-up model unit is infused with earth tones and soft textures, helping reinforce the architect's intent to provide a tranquil setting for urban dwellers.
In the kitchens, Weinfeld incorporated terrazzo flooring, pale-oak cabinetry and stainless steel countertops. Bathrooms are adorned with limestone tilework and oak vanities with brass fixtures.
Floor-to-ceiling glass ushers in daylight and provides generous views, along with facilitating a connection to the verdant gardens.
"Visually and experientially, the residences and gardens are one with each other, forging a uniquely intimate connection between architecture and the natural world," the team said.
Jardim joins a number of new residential buildings in the Chelsea neighbourhood, which has experienced a construction boom since the High Line opened in 2009. Other projects there include 520 West 28th Street by Zaha Hadid Architects, which opened in 2018, and The Eleventh, a pair of twisted towers by BIG that is expected to be completed this year.
Photography is by Evan Joseph.
Project credits:
Architecture: Isay Weinfeld LLC
Landscape architecture: Future Green
Developers: Centaur Properties LLC, Greyscale Development LLC
Construction management: Pizzarotti IBC LLC
Marketing and sales: Douglas Elliman Development Marketing
Branding and marketing design: Pandiscio CO

