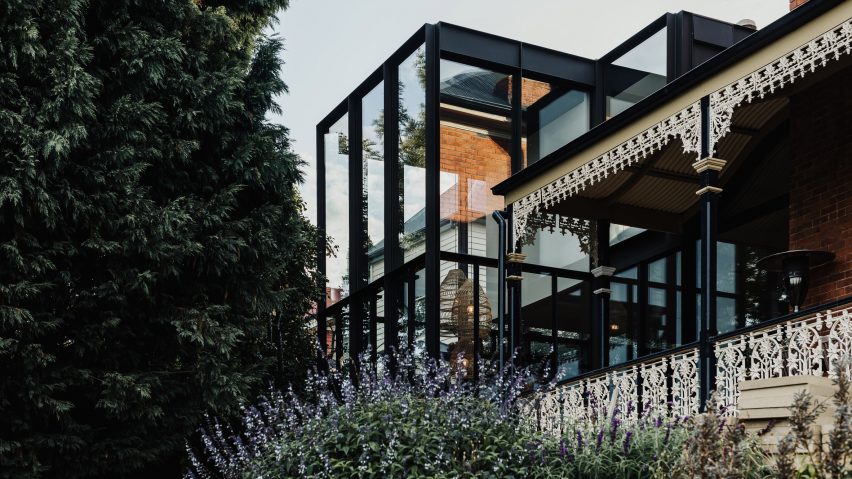Architecture studio Bence Mulcahy has added a black steel-framed glass extension to a 19th-century villa in Mount Stuart, Tasmania.
Replacing a former 1987 glass house, the new extension, named the Mount Stuart Greenhouse, was designed to meet the client's desire to live surrounded by the garden.
The red brick house was built in Federation-era style and has a timber veranda overlooking the lush gardens that surround it.
Bence Mulcahy created bright new living spaces that look out to the trees that line the site boundary through the expanse of glazing.
Located at the southeastern corner of the original home, the two-storey extension continues the axis through from the entrance towards a large terrace at the rear of the house.
The extension includes a kitchen and dining area at ground floor and a dressing room and viewing area above.
While the original home features a sandstone base, redbrick walls and a timber veranda finished with metal filigree, Bence Mulcahy chose contemporary finishes that are gradually introduced throughout the interior.
"As one moves through the home, traces of the new present themselves by degrees, culminating in the kitchen dining are where the full extent reveals itself," said the studio.
Despite this visual difference, the extension was kept "subserviently" below the soffit of the existing home to minimise the impact on its historic fabric.
Directly abutting the villa's brick walls, the black steel supports of the extension mimic the black timber of the veranda.
Shelving connects to the external steel structure, wrapping around the new kitchen and dining area
Large counter-tops and tables with built-in storage units are made of dark timber.
Upstairs, the dressing room sits set-back from the glazed envelope of the greenhouse, creating a wrap-around viewing area that also creates a buffer for privacy in the bedroom.
In the adjacent tiled bathroom, this notion of privacy is reversed by a freestanding bath positioned directly against the window, providing dramatic views out to the garden.
All of these interior spaces make use of details and materials that will patinate and weather over time, such as brass and sandstone.
As the extension naturally weathers it will start to match the more lived-in look of the main villa.
"Hand crafted details and materials blur the distinction between the existing and new, and provide continuity of pattern and texture through the space," said the studio.
Based in Hobart, Tasmania, Bence Mulcahy was founded in 2014 by Sophie Bence and Shamus Mulcahy.
Also in Tasmania, John Wardle Architects has restored an original cottage on a remote bay, and Andrew Burns Architecture has designed a series of lodges along a hiking trail on the island's southeastern coast.
Photography is by Adam Gibson.

