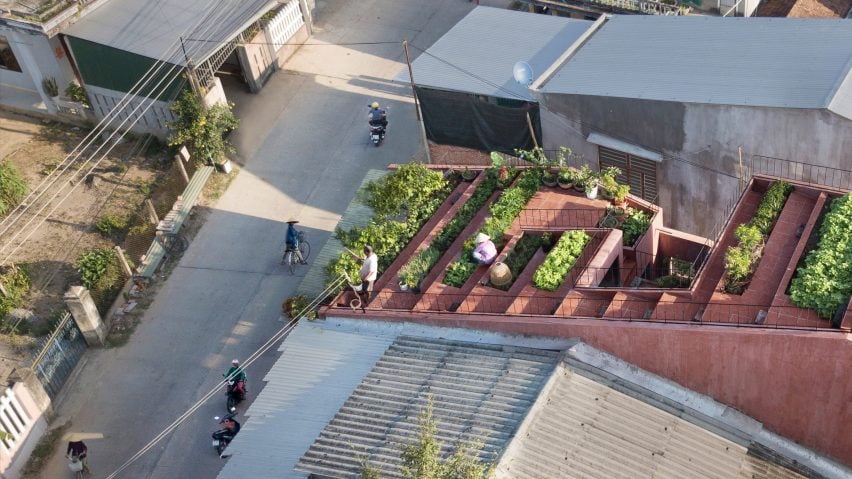
TAA Design tops red house in Vietnam with a stepped vegetable garden
Architecture studio TAA Design has made the green roof of this house in Quang Ngai, Vietnam, from stepped planters finished in red plaster and tiles.
Called The Red Roof, the home has been designed for a couple who have lived in this rapidly-developing area of Vietnam for decades.
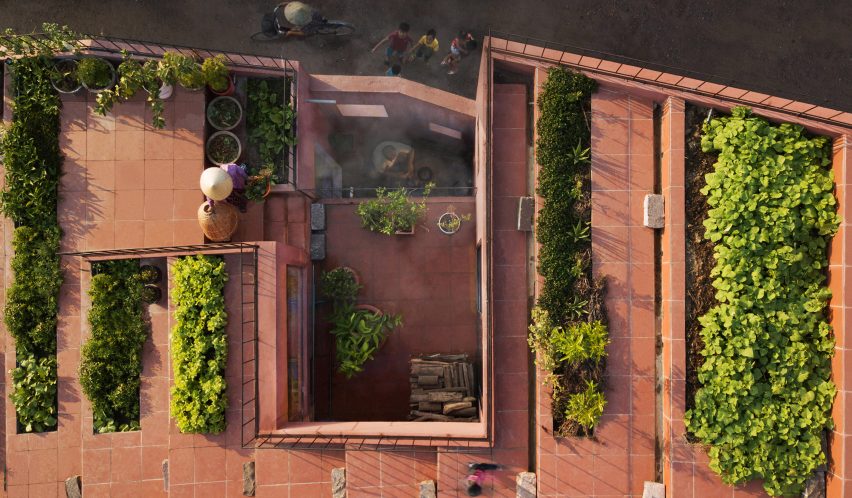
Externally, the entire home has been covered with red-pigmented plaster, and the roof covered with large red tiles. The roof planters are for growing vegetables for the local community.
TAA Design saw the project as a chance to create new kind of rural building that creates a closed cycle of growth, harvest and consumption.
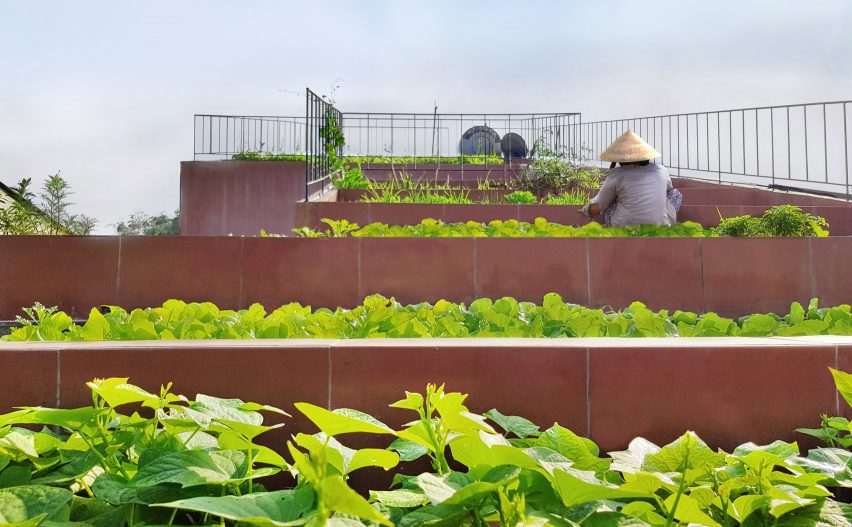
With only a small site, the ground floor of the home was required to house a large variety of spaces.
Industrial elements, such as a bicycle repair space, paddy drying yard and outdoor stove surround the living areas.
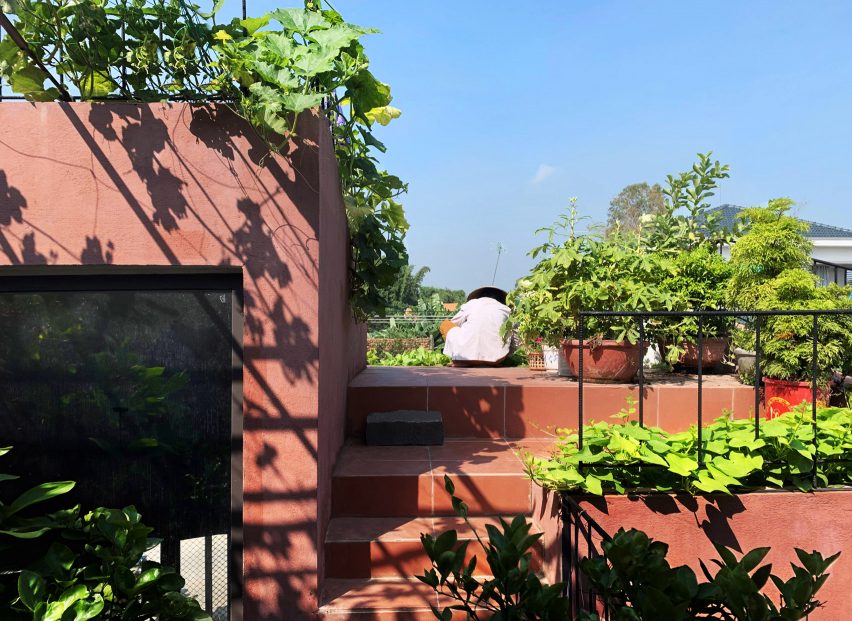
Rather than create one large yard space, as is typical of houses in the area, the plan has instead been split up to create a series of small internal courtyards.
These courtyards divide internal functions and provide a connection with nature.
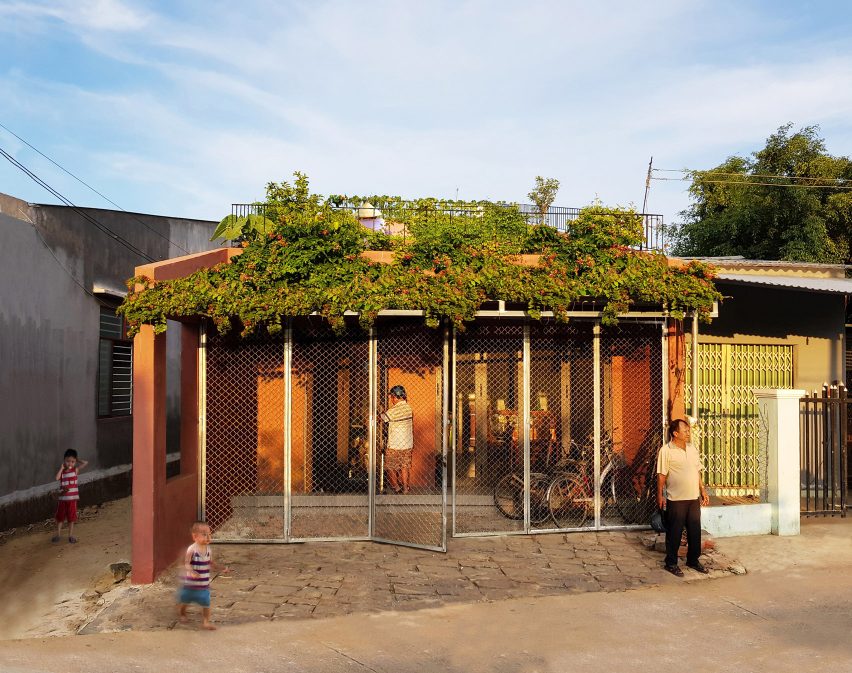
"Vegetable gardens and multi-purpose playground become the soul of houses in this village," said the practice.
Facing the village's main road, a front yard sheltered by a corrugated steel roof provides an area for bicycle repair.
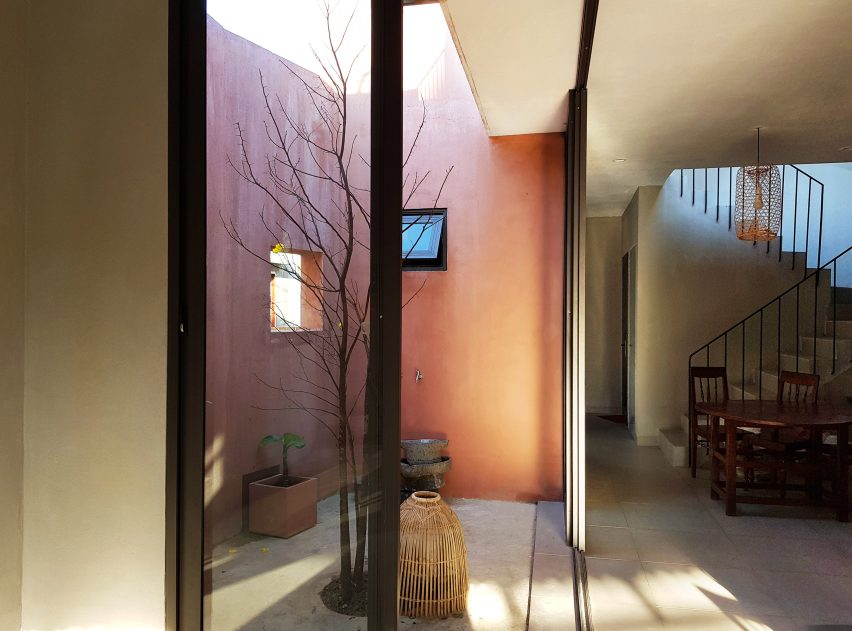
Through this the porch opens on to an interior living space through a set of sliding doors.
In the centre of the home, a kitchen and dining area opens on to a second, smaller yard that doubles as an area for outdoor cooking, overlooked by a terrace on the level above.
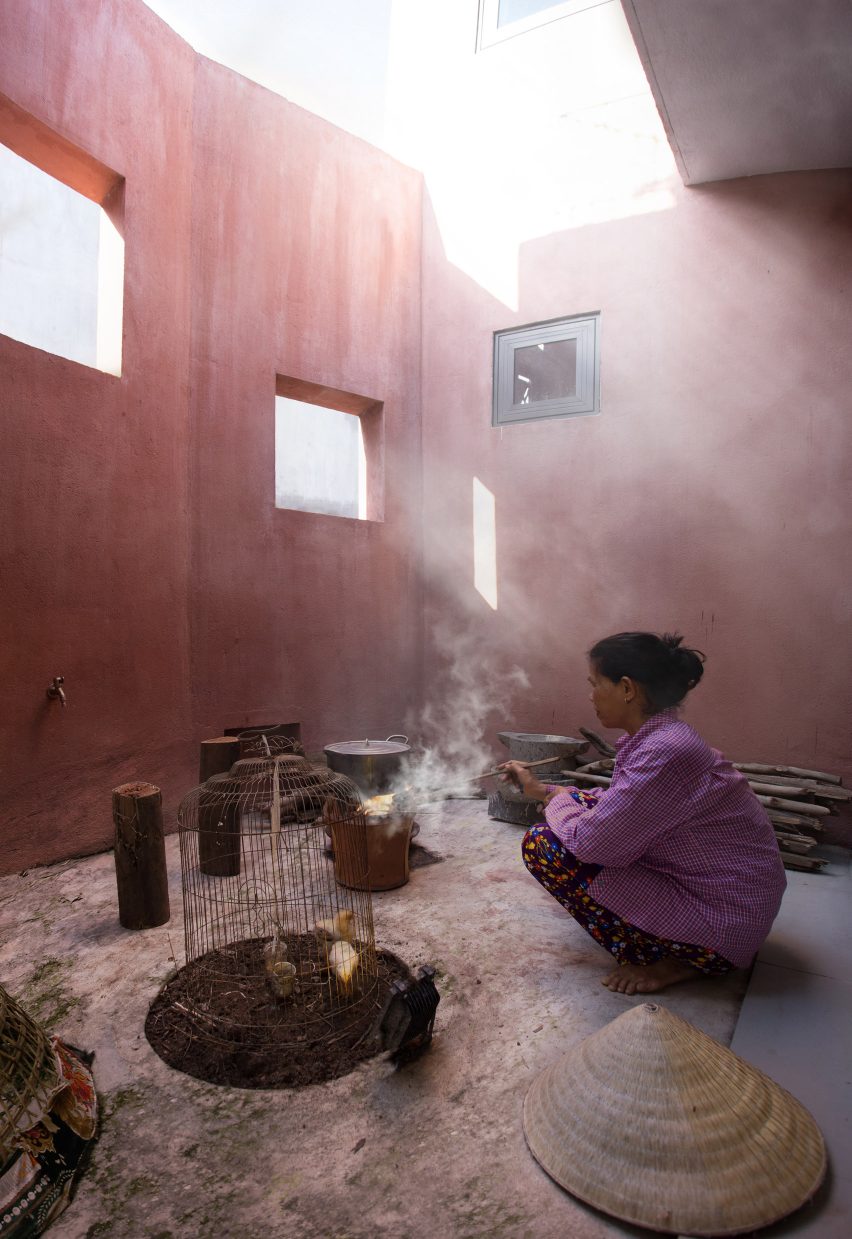
A set of steps on this terrace leads onto the stepped roof garden, scaled via a thin staircase on the home's southern edge.
"The stair-step method reduces the height of the facade, ensuring the urban space is not overwhelmed and creating a comfortable slope," said the practice.
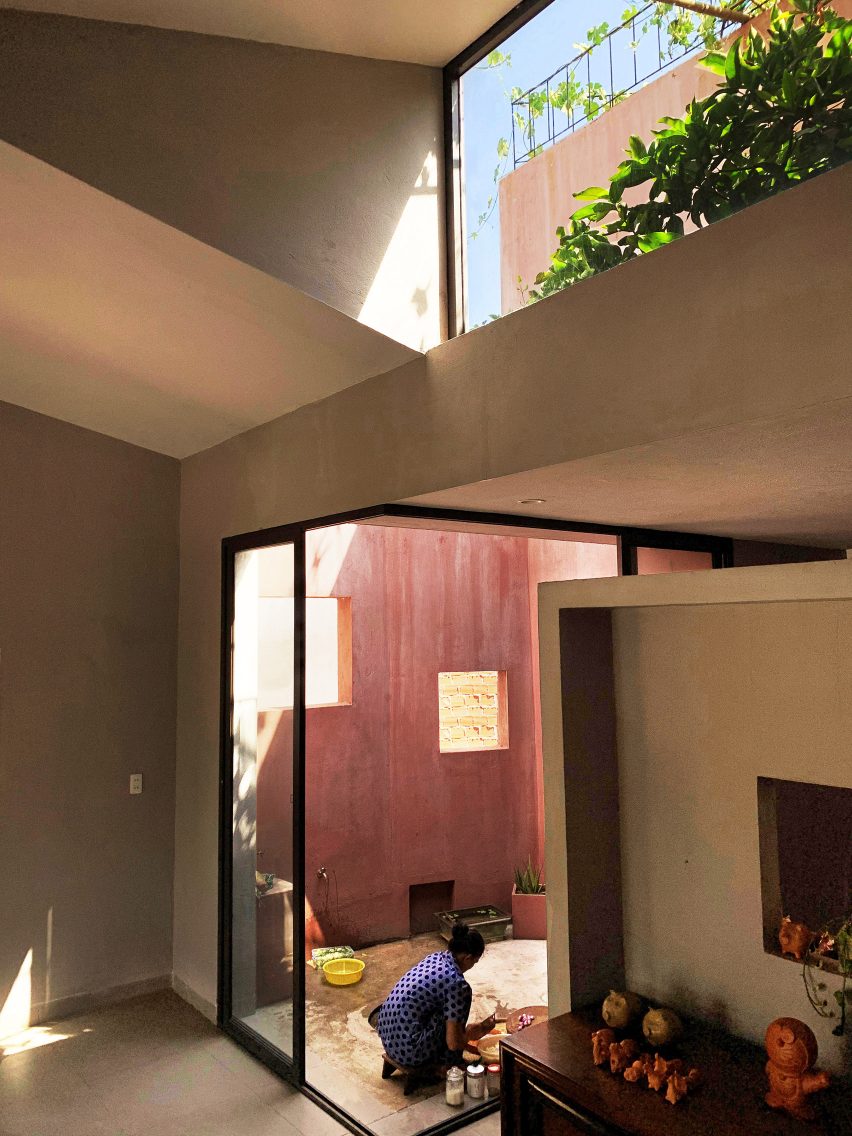
The rooftop garden insulates the house far more effectively than a typical corrugated steel roof would, helping to keep a consistent internal temperature.
Bedrooms occupy the more private rear of the home.
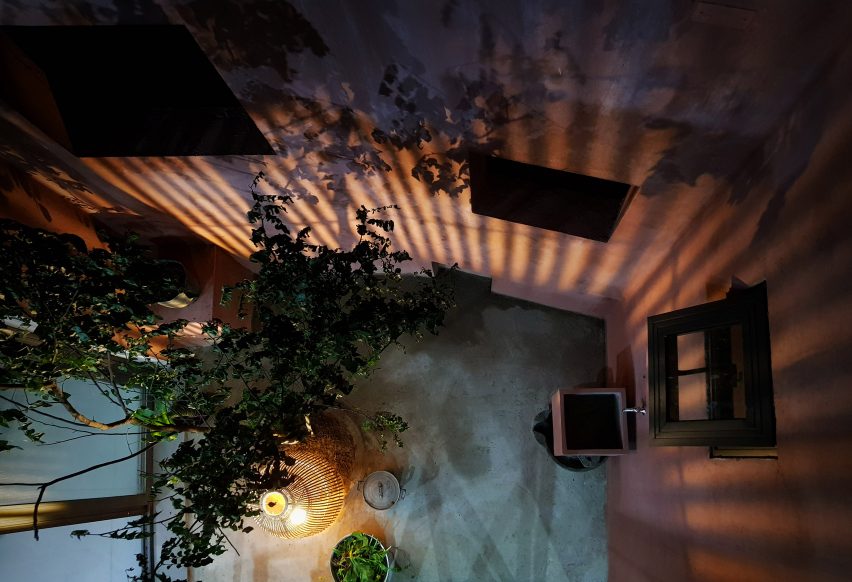
This mezzanine level is tucked behind a small storage area for rice and overlooking a slim yard at the back of the building.
The interior walls are painted white, to contrast with the house's red exterior.
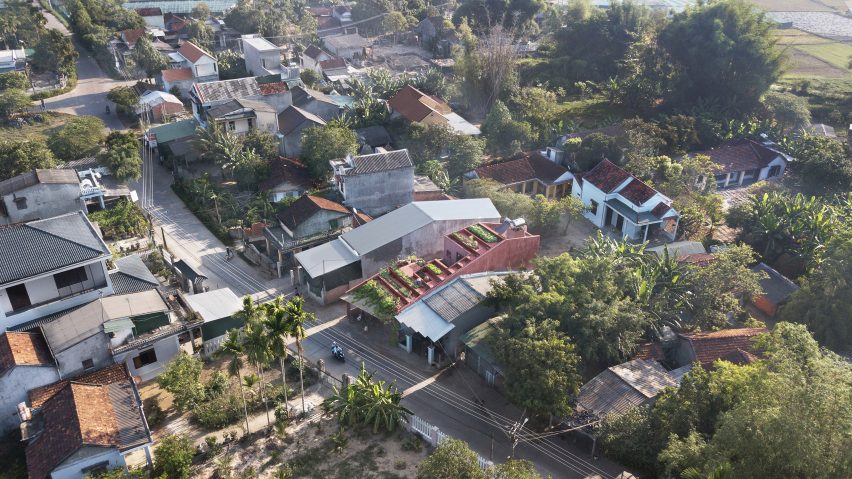
TAA design was founded in Ho Chi Minh City by Nguyen Van Thien and Nguyen Huu Hau.
Many architects in Vietnam incorporate plants and vegetation into their projects.
Vo Trong Nghia Architects recently completed a home in Danang topped by fruit trees which are nourished by water from a fish pond below.
Project credits:
Architects: TAA Design
Architects in charge: Nguyen Van Thien, Nguyen Huu Hau
Contractor: Local