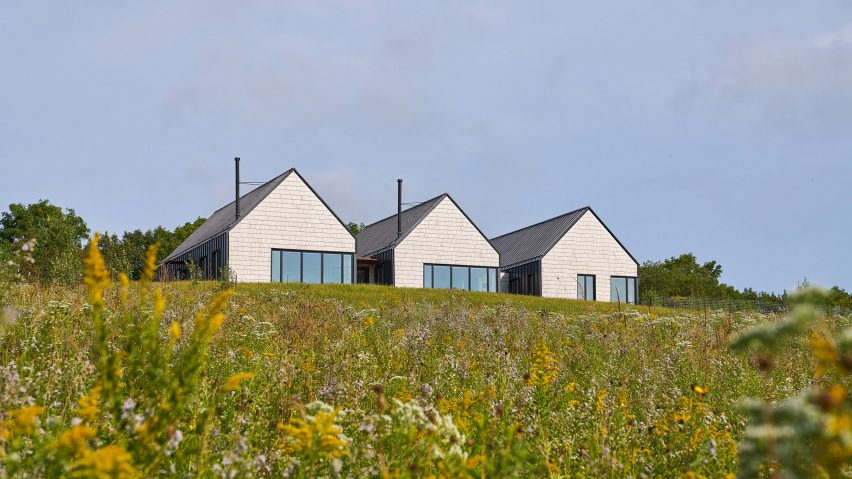US architecture practice Collective Office "updated the rustic farmhouse typology" for this house in Wisconsin, which comprises three gabled units clad in black metal siding and shingles.
The Chicago studio completed the countryside dwelling atop a grassy hill in Lake Geneva, Wisconsin, for a couple who had restored the surrounding prairie.
Much of the grassy landscape meets right up to the sides of the home, which is called Lake Geneva Residence.
"Our clients purchased 19 acres of land in Southern Wisconsin with the goal of spending their time surrounded by the native prairie that they themselves had rehabilitated," said Collective Office.
"The couple wanted a single-story home that would not dominate the restored prairie, but rather enable the interior experience to be an extension of it."
Collective Office gave the project a traditional farmhouse shape but used a contemporary minimal design aesthetic.
The house is formed by three volumes that are the same exact size but separated and slightly offset from one another.
Each has a gabled roof intended to be a reference to the traditional farmhouse and is fronted with large windows to offer views to the surroundings.
"This design has updated the rustic farmhouse typology for the needs of contemporary living, while retaining the connection to the outdoors that makes the farmhouse desirable and special," said Collective Office.
Black standing-seam metal siding covers the roof and stretches down over walls to create a seamless look, while other exterior walls are clad in Alaskan yellow cedar shingles that will weather to a silvery hue.
Alongside windows and glass doors are skylights to help flood the interiors with natural light.
Inside, the three units feature vaulted rooflines with white walls and wide maple planks on the floor planks.
The living and dining room, and a two-car garage are located within one gabled portion.
An open-plan kitchen, dining and sitting area are housed in the middle unit, while the third volume contains two bedrooms, two bathrooms and an office.
Because the volumes are offset from each other, many of the rooms have views of the prairie but also feel private.
The trio is connected by smaller rooms, including storage closets, a laundry, a powder room and a staircase to the basement.
Lake Geneva Residence is complete with several outdoor walkways, patios and an outdoor swimming pool. Nearby trees and farmland separate the home from the main road.
Collective Office's other works include the overhaul of a factory in Chicago's South Loop neighbourhood. The adaptive reuse project turned the ground floor into the studio for the firm, and upstairs for founder Jeff Klymson's home.
Other residential projects in the mid-western US state of Wisconsin include Salmela Architect's gabled home in Door County, a black cabin by Johnsen Schmaling Architects, and a zinc-clad house by Wendell Burnette Architects.
Photography is by Mike Schwartz.
Project credits:
Project team: Jeff Klymson (principal), M Ciurej, D Otte
Structural engineer: Louis Shell Structures
Contractor: Scherrer Construction Co

