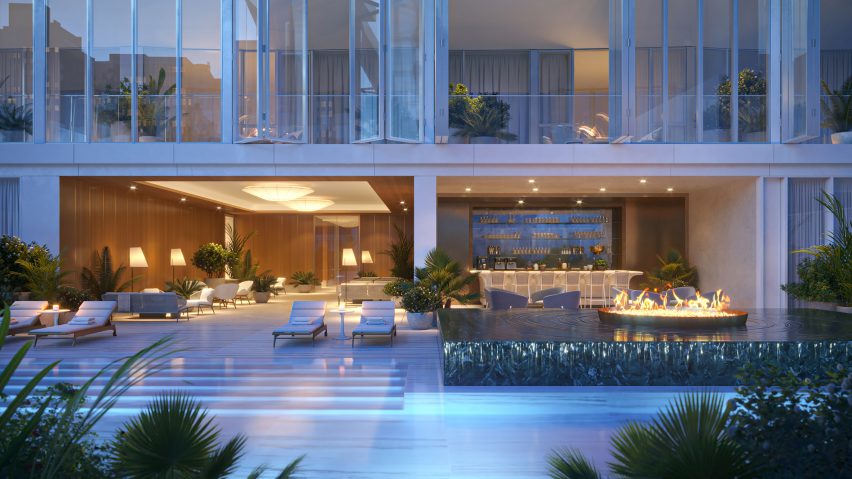Dezeen promotion: developer Scope has revealed designs for a new 2,500-square-metre clubhouse located inside its Scope Langsuan development in Bangkok, Thailand.
Situated in Bangkok's city centre, the 34-storey Scope Langsuan condominium development is being built on the most expensive piece of freehold land in the city. It is scheduled for completion in early 2023.
The most recent addition to Scope's plans for the site is a clubhouse designed by Thomas Juul-Hansen, who also created the interiors for the apartments in the development.
Designed to cater to "a new generation of homeowners seeking an international-standard premium lifestyle", the Scope Langsuan Clubhouse will have facilities that focus on health and pleasure.
It will include a fitness centre with Italian marble hot and cold-water springs, rain rooms, a Swedish-style sauna, steam rooms, private massage rooms and a 30 by seven-metre ozone swimming pool.
The space will also have a range of entertainment facilities including a 25-seat private theatre, a barbecue terrace and a private kitchen and dining area.
A rooftop terrace, called the Scope Langsuan Sky Lounge and a club lounge with a conference room will also be in the clubhouse. A fitting and grooming atelier, a kid's recreation club and a private storage facility will also be included.
"This unique facility is a place for relaxation, entertainment, physical activity, and culinary pleasure," said Scope CEO Yongyutt Chaipromprasith.
"It elevates the standard of common facilities of a residential development to an unprecedented level and reinforces Scope Langsuan's position as one of most special, international premium standard residences in Bangkok."
Scope is investing around $42 million (1.25 billion Baht) in the 2,500-square-metre-space to give residents the best quality facilities.
According to Chaipromprasith, the clubhouse will offer Scope Langsuan residents "the most extensive and luxurious common area facilities that rival the best in any condominium, anywhere in the world".
Architecture studio Kohn Pedersen Fox (KPF) worked with Thomas Juul-Hansen as the design consultant on Scope Langsuan.
The clubhouse adopts the same colour palette as the residence's 158 apartments, with warm, sandy hues and muted pastel tones used throughout.
The development contains one-bedroom residences that will be around 83 square metres, two-bedroom apartments that will be between 153 to 162 square metres and penthouse residences that will be between 419 to 443 square metres.
"What I want to say is that me and my team, especially KPF and Thomas, initiated many new concepts for this condominium," added Chaipromprasith.
"For example, we spent two years with the design and development. Other developers don’t spend as much time because interest will be collected for leaving a piece of land vacant. Our priority is attention to details, and we want to make sure that Scope Langsuan condominium can proudly and perfectly stand on a global stage."
More information about Scope Langsuan can be found on the company's website.
Partnership content
This article was written by Dezeen for Scope Langsuan as part of a partnership. Find out more about Dezeen partnership content here.

