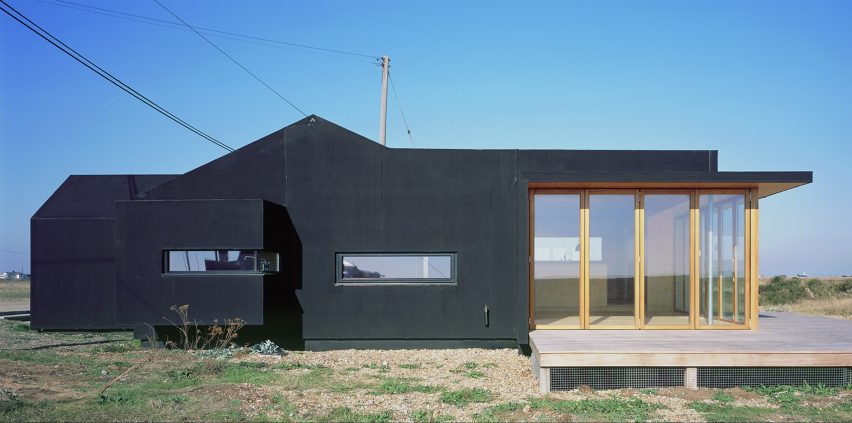Over the past decade a succession of architects have designed holiday homes among the fisherman's huts in the shadow of a nuclear power station on Dungeness beach, Kent. Here are seven of the most interesting.
Black Rubber Beach House by Simon Conder Associates, 2003
Simon Conder Associates wrapped a fisherman's hut built in the the 1930s with rubber to create the Black Rubber Beach House on Dungeness's shingle beach. The studio also rebuilt all of the building's walls from spruce plywood and placed a bathroom in a room that cantilevers over the beach.
According to architect Simon Conder, the house "shows that it is possible to design a building in the context of the bodged 'squatter architecture' that typifies Dungeness beach".
Shingle House by NORD Architecture, 2010
NORD Architecture's Shingle House was the second holiday home built as part of Alain de Botton's Living Architecture project, following the Balancing Barn by MVRDV and Mole Architects.
The rental property, which can sleep eight people, is clad in tarred black shingles with interiors complete with white-painted wooden panels.
El Ray by Simon Conder Associates, 2013
The El Ray beach house is built around a 19th-century railway carriage, which the family that own the property used to live in.
The railway carriage now contains the house's kitchen and sits at the centre of the main living space within the timber building.
Pobble House by Guy Hollaway, 2014
Named after the Kentish word for pebble, Pobble House is a single-storey holiday home made up of three blocks that roughly replaces the building that was there before it. The three adjoining cabins are clad in a combination of larch boards, cement fibreboard and Corten steel mesh.
"Pobble House forms a beautifully crafted home which seeks to continue Dungeness's curious architectural legacy," said architect Guy Hollaway.
North Vat by Rodić Davidson Architects, 2016
North Vat replaced an old fisherman's cottage on the shingle beach. The two-storey holiday home is made up of three black, blocks clad in stained larch that are connected by a glass corridor.
Rodić Davidson Architects designed the house to reference the beach's fishing huts but "break away from [their] conventional layout and form".
Pump Station by Johnson Naylor, 2018
Interior architecture studio Johnson Naylor converted a pumping station that was built during world war two to send fuel to France via undersea pipes into a two-bedroom holiday home.
"Dungeness is architecturally rich with a diverse collection of architectural styles so retaining the exterior treatment and pragmatic quality of the building was important," stated the architects. "Working with, rather than against, a building is the secret to a successful project."
Radar Station by MS-DA and Johnson Naylor, 2019
This small holiday home takes its name from a pair of 1960s sheds, which were built to test radar equipment, that the current building replaced.
The new house has a interior clad with pale wood panelling and large windows that frame views across the shingle beach.

