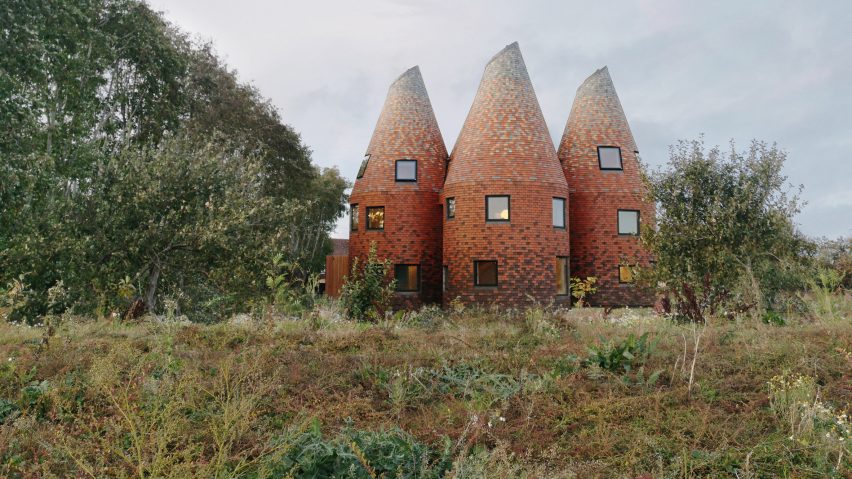Five tile-clad towers make up this house in southeast England, designed by ACME as a modern interpretation of a hop-drying kiln.
Oast houses can be found all over the Kent countryside and today many of them are converted into homes. They would be built with pointed towers, so that hops harvested from the surrounding fields could be hung up to dry before being sent off to a brewery.
With Bumpers Oast, ACME uses the same form to create a contemporary family home featuring round rooms and high ceilings.
"It was an agricultural typology from the 15th century up to the 19th century," explained ACME director Friedrich Ludewig.
"We've tried to do something that is slightly better, that actually makes living in an oast more interesting," he told Dezeen. "It's a 21st century version of an oast house rather than a 19th century version."
In order to make the house suitable for modern family life, ACME had to break some of the usual rules of oast house construction.
Typically the towers would be built in a cluster, without any gaps in between. Ludewig's team realised they needed to introduce gaps, to integrate the living spaces with the surrounding garden.
"The issue that most of these oast houses have is that they have an incredibly binary relationship with the outside," said Ludewig.
"It would be really annoying to build an oast house that suffers from that issue again, a bit like a mediaeval castle, where you have to make this massive emotional decision to go outside."
ACME got around this issue by designing Bumpers Oast as a series of four distinct towers, organised around a central volume imagined as more of an intermediary space.
This central volume also takes on the form of a tower but it is a little bit wider than the others, so that they don't completely enclose it. The gaps in between are infilled with glazing, creating extra entrances and windows.
Over 41,000 tiles clad the walls and roof of the house, designed to match the natural variations in traditional terracotta shingles. Six hues were chosen, ranging from dark reds and browns, to lighter shades of grey and orange.
Small square windows are dotted across these surfaces, letting in light without compromising the aesthetic.
The majority of the house's ground floor is taken up by living spaces. A kitchen is set into the base of one tower, another contains a lounge area, while a dining area is located in the central space.
The architects found it wasn't a challenge to build a round kitchen – local builders are used to creating them in converted oast houses.
A wooden staircase curves up around the dining room to lead up to the first floor, where room start to become more intimate in size.
One of the towers houses a second lounge, which functions more as a snug. The other three contain two-storey bedroom suites, each with their own en-suite bathroom and dressing room, which the clients' children also use as playrooms.
The conical sleeping spaces on the upper levels are the most impressive rooms in the house, as their walls are covered in plywood shingles. Skylights at the roof peaks add to the drama.
The house also contains a fourth bedroom on the ground floor, occupied by the mother of one of the clients, and a study.
ACME often references traditional architectural typologies in its designs. Previous examples include a shopping centre modelled on old-fashioned arcades and a house extension that references Norfolk's historic mill houses.
"Bumpers Oast has allowed the practice to return to its roots, exploring new residential typologies as we did with Hunsett Mill," said Ludewig. "This house can be both contemporary and proud of its Kent identity."
There are plans to create a more landscaped garden for the house in the summer, including an apple orchard.
Photography is by Jim Stephenson.

