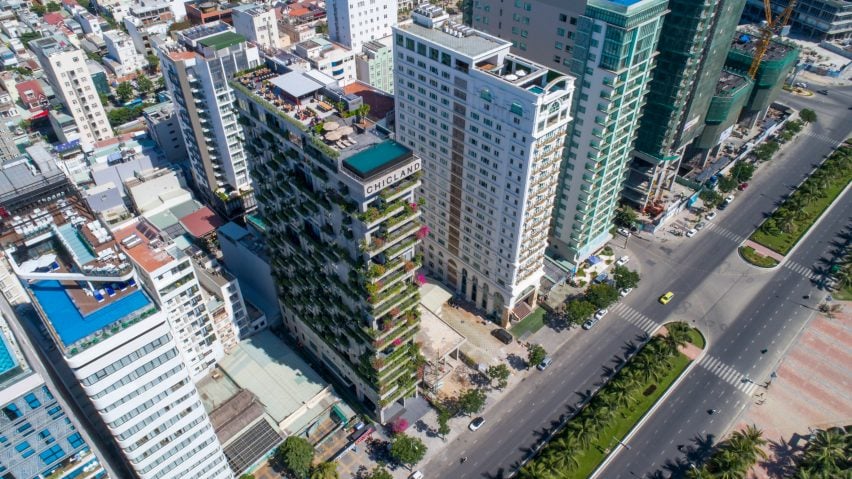
Tropical plants cover the balconies of Chicland hotel in Vietnam
Concrete balconies filled with tropical plants cover the Chicland hotel in Danang, Vietnam, designed by Vo Trong Nghia – the Dezeen Awards 2019 architect of the year.
Overlooking the sea on the coastal road of Vo Nguyen Giap, every room of the 21-storey hotel has its own tropical garden.
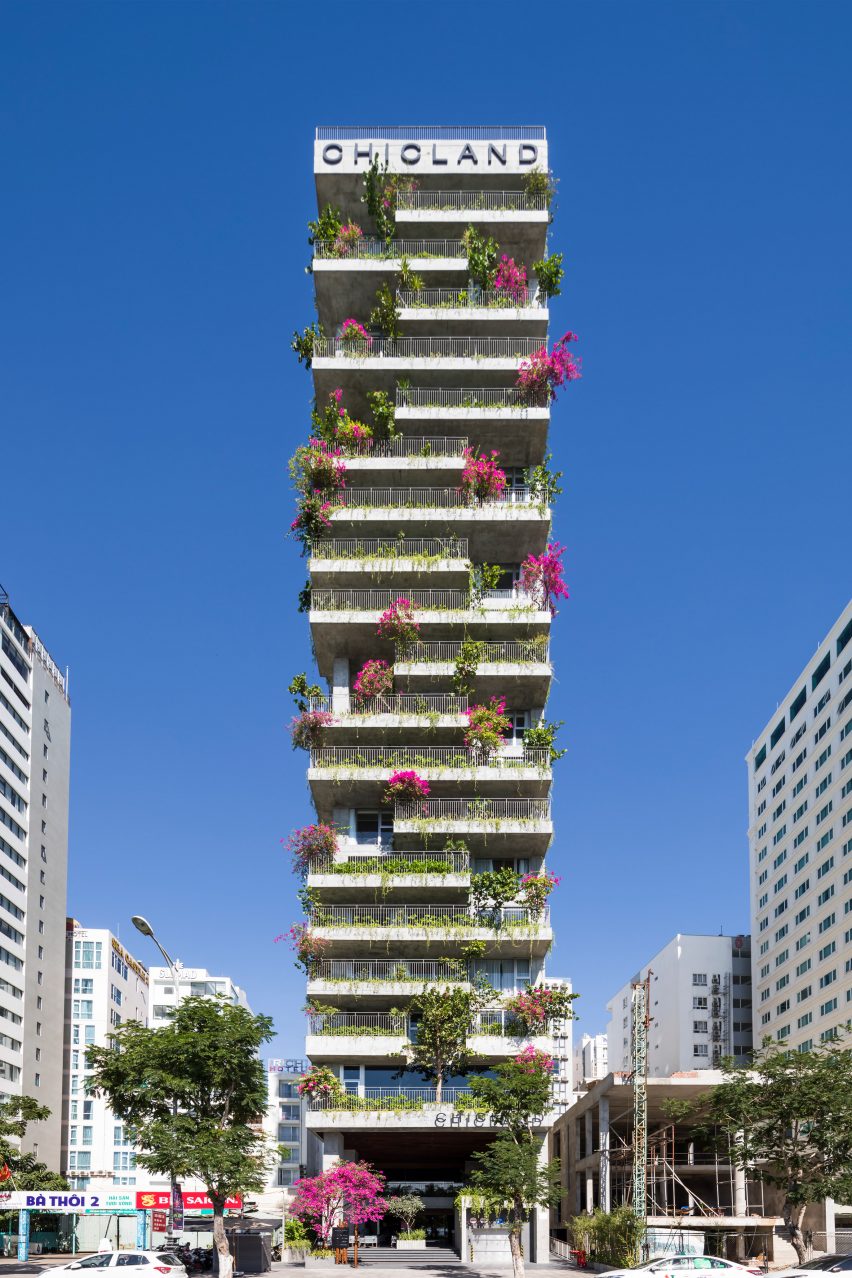
Along with 129 bedrooms, the slim tower houses a coffee house, spa, bars and a restaurant and is topped by an infinity pool and sky bar.
Chicland's entrance sits directly off the promenade alongside the popular My Khe Beach.
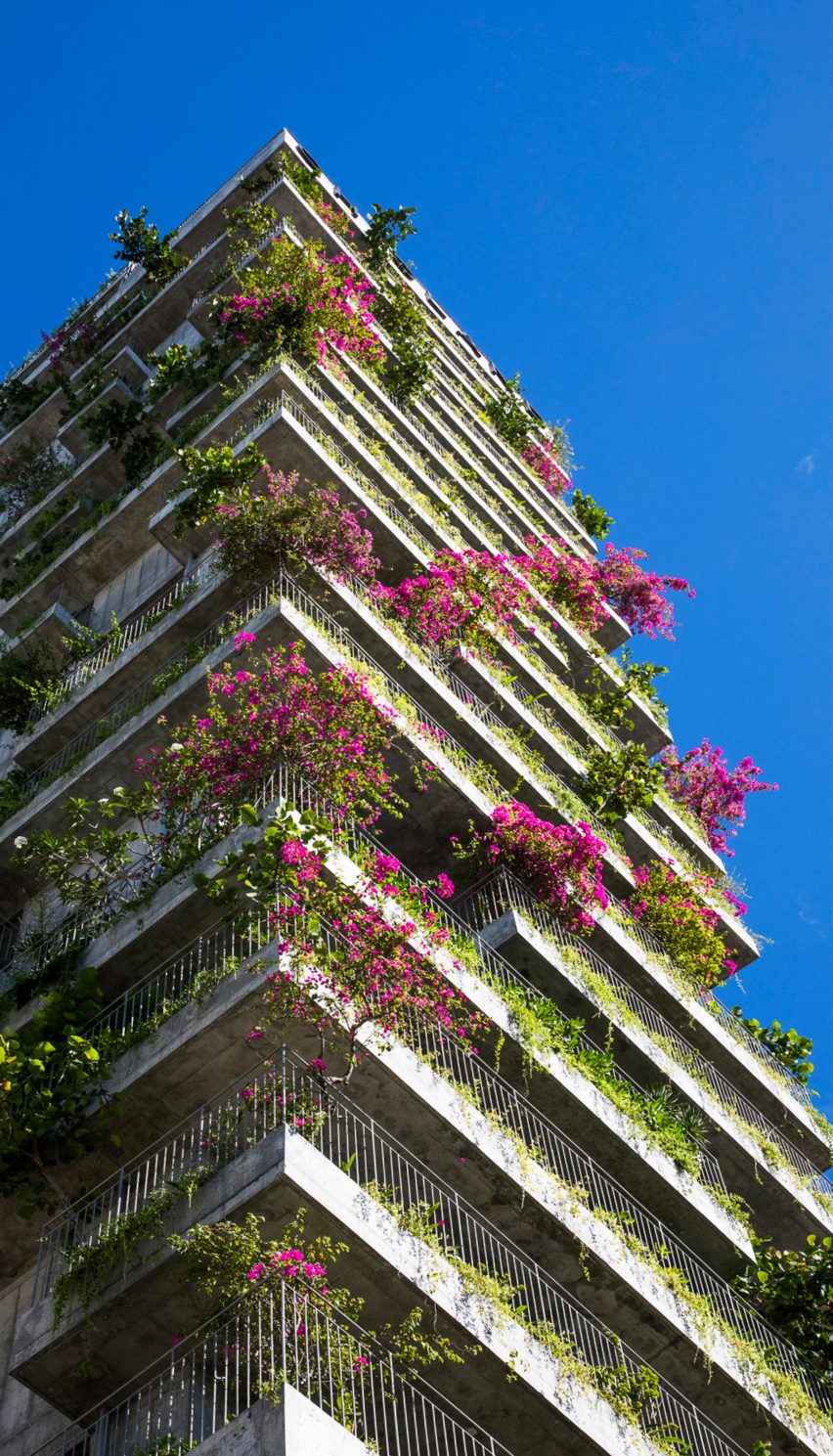
Steps lead up through a small landscaped garden, past an outdoor seating area and into into the ground-floor cafe.
A series of bamboo arches merging with the bamboo posts that line the ceiling of the coffee bar.
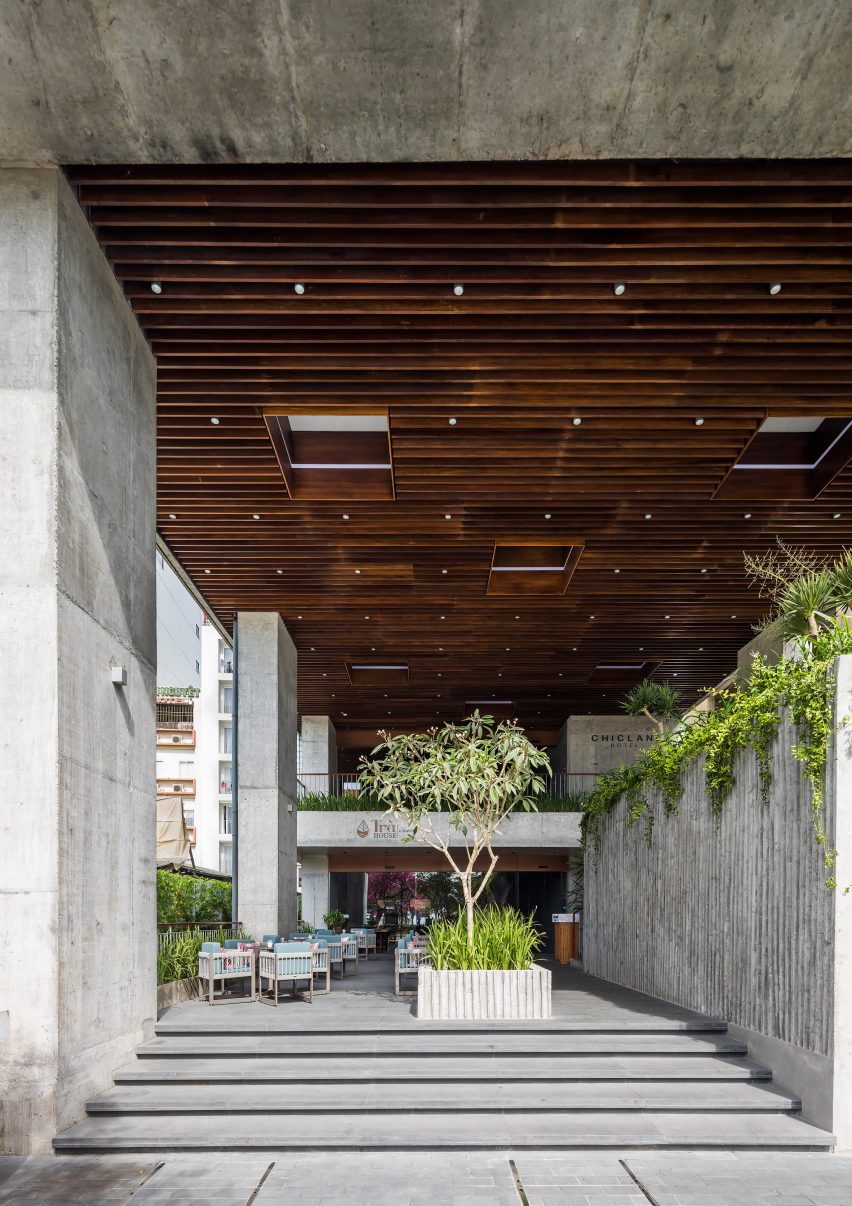
The lobby is located above on the first floor and a bright, glazed space finished in stone panels and glass bricks.
Dotted with seating areas overlook the café below from a small balcony.
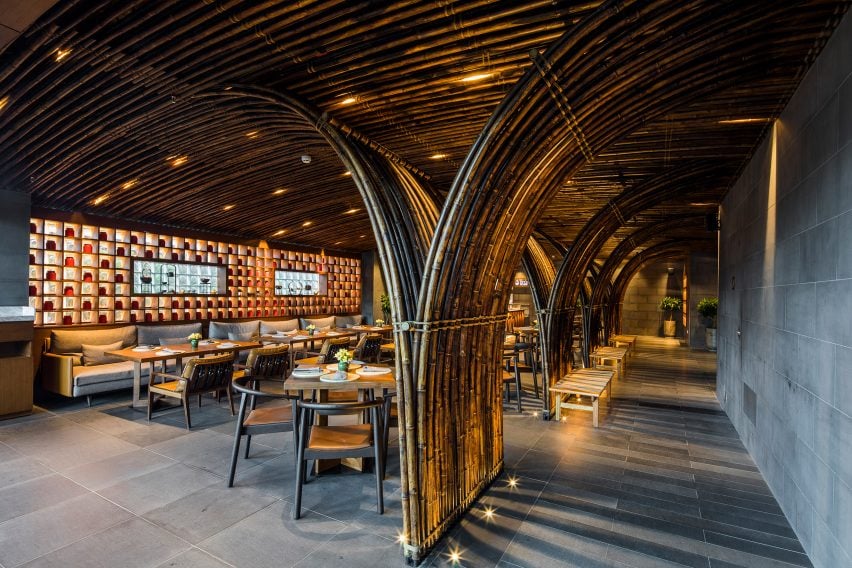
Above this on the third floor is the restaurant, with glazed cut-outs in the floor that can be walked over and give down into the lobby.
All these public areas all face east with large windows looking out towards the beach.
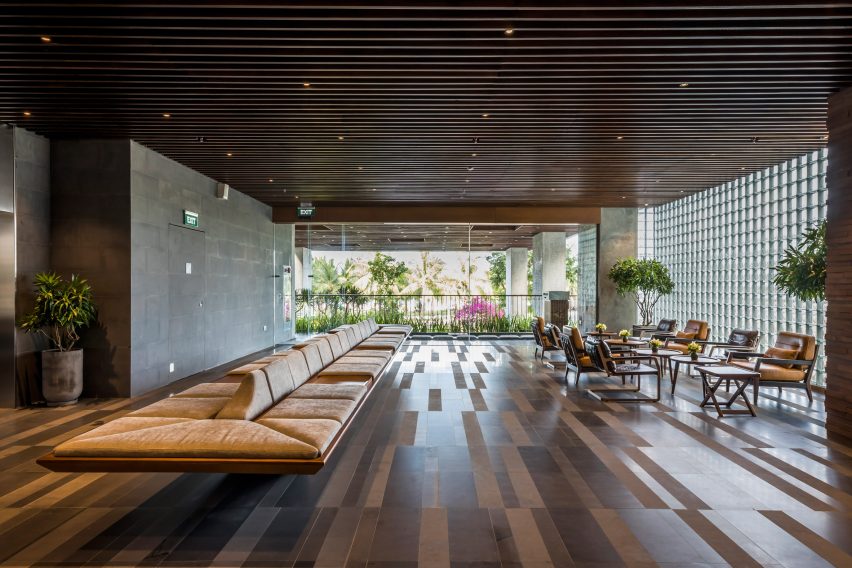
Technical, storage and kitchen facilities are confined to the tower's northern end where a new development will soon be constructed.
Above these more public areas, the bedroom floors follow a standard floorplan, with smaller rooms sitting off a corridor opposite an elongated circulation core.
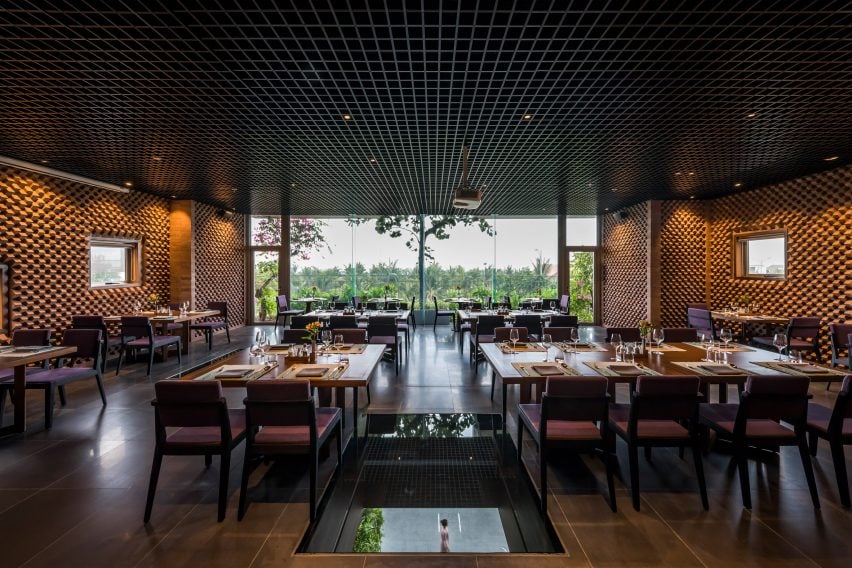
Larger apartment-style suites wrap around the tower's eastern corner.
Inside, full-height sliding glass doors have been used to allow for the creation of a single space with access to external balconies and terraces.
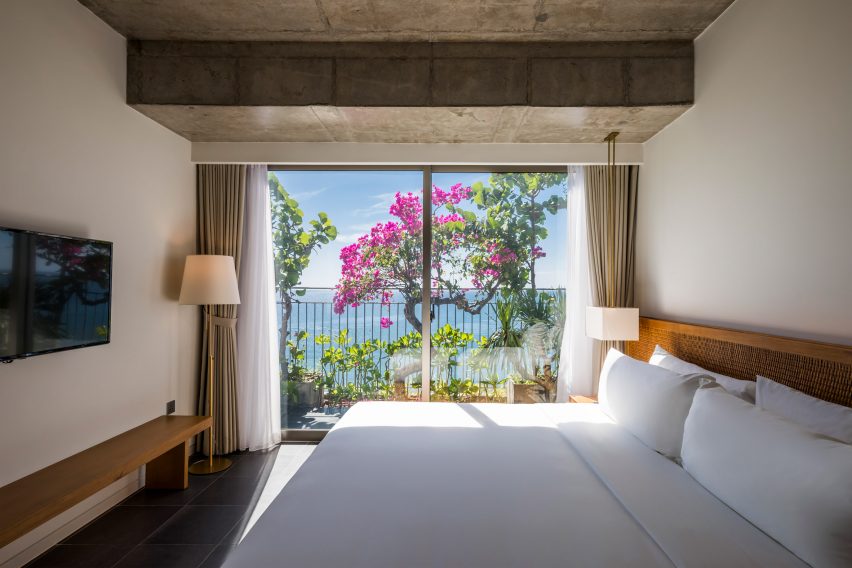
"Thanks to the greenery facade, all rooms have a nice view whether facing the sea or the adjacent land," said the studio.
The interiors have been designed as a continuation of the planted areas outside, using natural and local materials such as bamboo, rattan and stone.
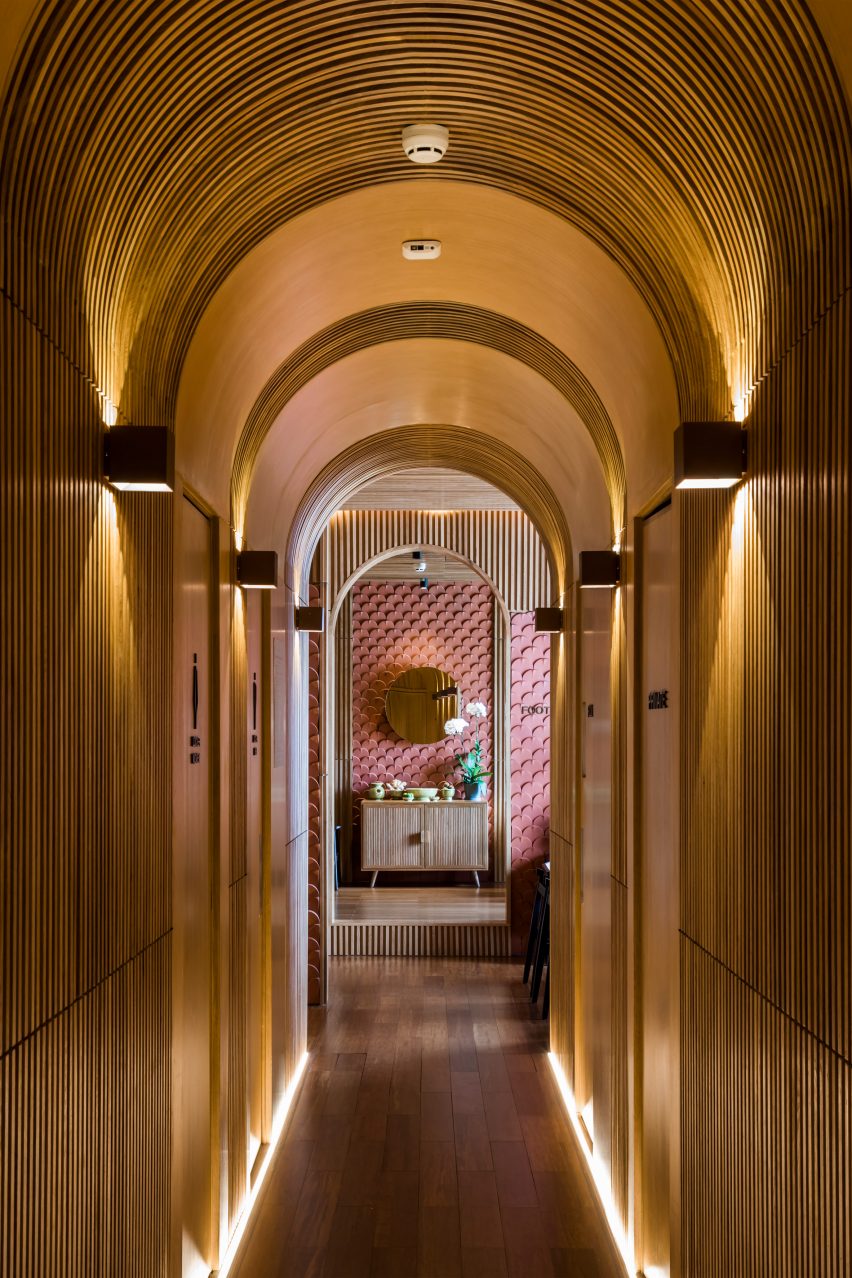
Named architect of the year at Dezeen Awards 2019, Vo Trong Nghia often make use of plants in its projects.
Recent work from the practice includes the series House of Trees which features a home with a rooftop fruit gardens and another with a climbing-plant facade.
Project credits:
Architect: Vo Trong Nghia
Concept design: Mai Lan Chi, Takashi Niwa, Nguyen Van An
Basic design: Ngo Thuy Duong, Nguyen Van An
Interior design: Ngo Thuy Duong, Nguyen Van An, Takashi Niwa, Koji Yamamoto
Details and supervision: Ngo Thuy Duong, Nguyen Van An
Main contractor: Hicon
Mechanical and electrical engineer: NDC Consulting
Civil and structural engineer: SMT Viet Nam