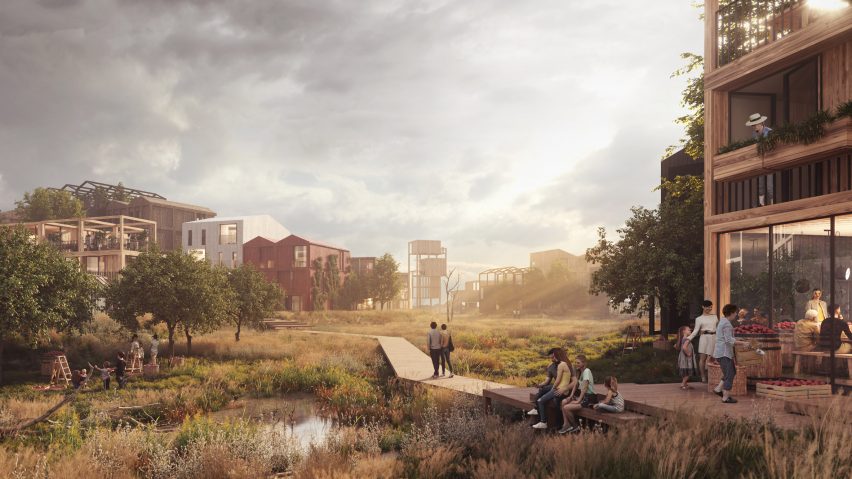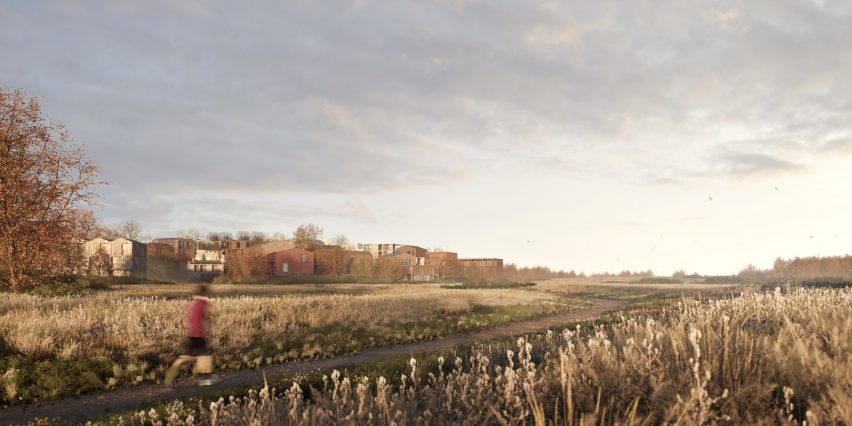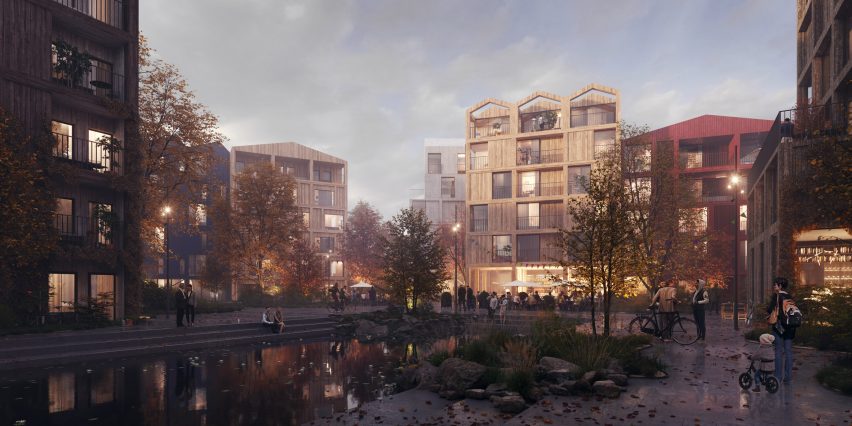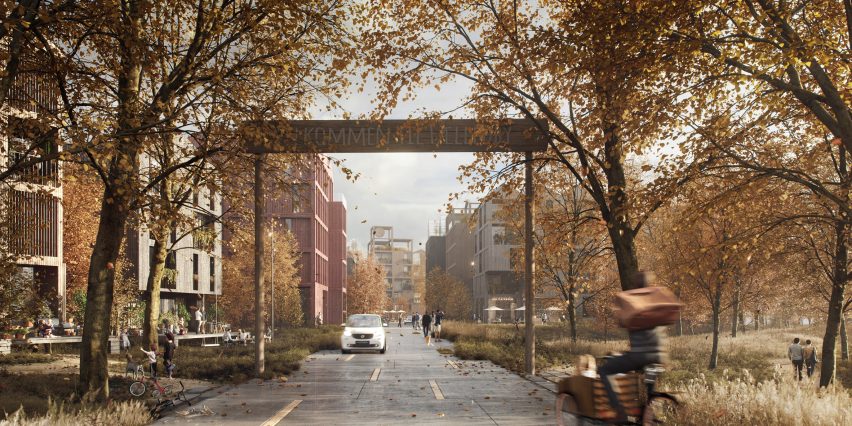
Henning Larsen reveals visuals for Copenhagen's "first all-timber neighbourhood"
Fælledby is a sustainable housing scheme designed by Henning Larsen that will be constructed entirely out of timber and "place nature at its core".
Set to be built on a former junkyard on the outskirts of Copenhagen, Denmark, the low-rise development will accommodate 7,000 residents and become the capital's first all-timber neighbourhood.
It has been designed by Henning Larsen in collaboration with engineers and biologists at MOE to demonstrate how modern housing can satisfy the needs of people, animals and nature simultaneously.

"Deciding to build in the natural landscape around Fælledby comes with a commitment to balance people with nature," explained Signe Kongebro, partner at Henning Larsen.
"Specifically, this means that our new district will be Copenhagen's first built fully in wood, and incorporating natural habitats that encourage richer growth for plants and animals," he continued.
"With the rural village as an archetype, we're creating a city where biodiversity and active recreation define a sustainable pact between people and nature."

The 18-hectare Fælledby development was the winning proposal in a national design competition held by real estate company By & Havn.
Once complete, it will be divided into three individual neighbourhoods. This layout is intended to provide residents with a "more intimate, small-scale sense of community".
Visually, Fælledby merges the aesthetic of Danish urban vernacular with rural typologies in a bid to complement its city surroundings while also evoking a bucolic village.
Every dwelling will be constructed entirely from timber with the aim of reducing the carbon footprint of the development.
Alongside the housing, 40 per cent of the Fælledby will be dedicated to landscaping.
This includes swathes of greenery that will weave in between the three villages to encourage plants and wildlife to inhabit the site.
The scheme will be complete with detailing hoped to invite biodiversity, including nests for birds and bats built into the facades of the homes and community gardens to attract butterflies.

At the centre of each of Fælledby's three neighbourhoods, Henning Larsen will also incorporate ponds to offer homes for frogs and salamanders.
"Like the traditional rural village, the Fælledby masterplan stands for itself within an open natural landscape. This gives an opportunity to create a setting that is uniquely sensitive to sustainability and natural priorities," concluded Kongebro.
"We see a potential to build a new city that speaks to the sensibilities of younger generations, to create a home for people seeking a solution on how to live in better harmony with nature. For us, Fælledby is a proof of concept that this can indeed be done."
While no time frame has been disclosed for the construction of Fælledby, it will developed by Henning Larsen in phases to "allow the landscape to be organically integrated in the site".
Henning Larsen is the eponymous studio of Danish architect Henning Larsen, founded in Copenhagen 1959. The practice, which is now headed by Mette Kynne Frandsen and Louis Becker, was recently awarded the European Prize for Architecture 2019.
Other recently projects by the studio include a proposal for an extension to Paris' largest opera house, rollercoaster-like housing in Denmark and a sewage works topped with a park.