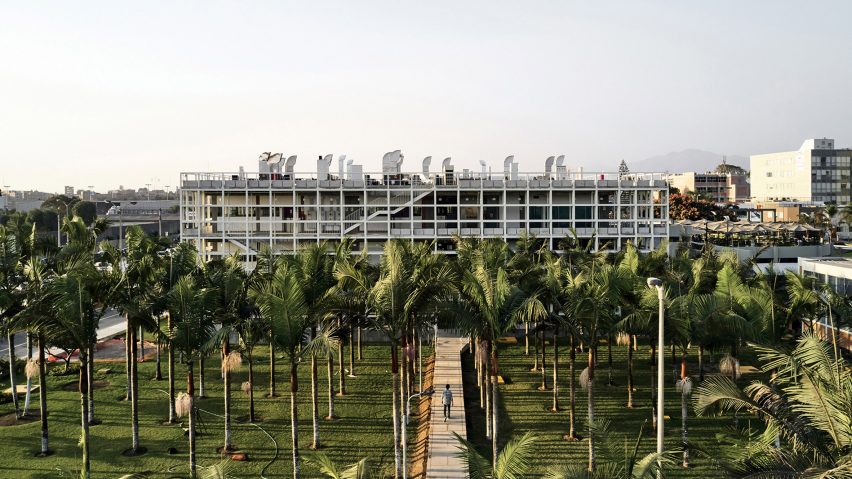Peruvian studio 51-1 Arquitectos has completed an academic building in Lima that is meant to serve as a "gastronomic machine" for training culinary and hospitality students.
The Gastronomy & Hospitality School is located on the campus of the Pontifical Catholic University of Peru, a private institution that was started in 1917. The university sits within the city's San Miguel district.
The school provides training for students aspiring to be chefs, bakers, restaurant owners and hotel operators, among with other jobs associated with the food and hospitality industries. In recent years, Peru has become a "foodie paradise", and the new school is meant to support the country's burgeoning culinary scene.
Local firm 51-1 Arquitectos was charged with creating an educational building that would house a range of spaces, including kitchens, food storage rooms, and a diner. The building, which sits next to a palm tree orchard, is designed to have a limited footprint while still accommodating an extensive programme.
"We wanted to make the building as compact as possible, taking up the least amount of land, but also concentrating the programme for maximum interaction between students," the studio said in a project description.
Rectangular in plan, the 2,280-square-metre building rises three storeys and also contains a basement level. The exterior is wrapped in a grid of load-bearing columns and beams made of steel. The area's mild climate allowed for the inclusion of open-air stairs and walkways.
On the west elevation, the team incorporated a vertical garden that consists of boxes filled with different species of plants. The garden enables students to see how food is grown while they circulate through the building.
The basement level contains numerous rooms, including a produce chamber, a meat processing room, areas for freezing and thawing food, and refrigerated rooms dedicated to dairy, protein and other edible fare.
The upper floors hold demonstration kitchens and workshops, a food science laboratory, washing areas and a restaurant, among other spaces.
"The building is conceived as a gastronomic machine to train the students," 51-1 Arquitectos said.
The firm also intends for the school to teach students how a building operates. Mechanical systems were left exposed, helping occupants see how electricity reaches lighting fixtures, how gas arrives in the kitchen, and how waste is disposed of.
The interior has a raw, industrial aesthetic owing to concrete floors, visible ductwork and stainless steel appliances. Overall, the building is designed to provide "maximum transparency and traceability".
"Even the construction process is exposed by only plastering or cladding those walls or floors required for sanitary purposes," the architects said. "If a wall was made out of brick or gypsum or cast-in-place concrete, you will notice."
Other projects in Lima – Peru's capital city – include a restaurant by MD 27 Architects that has concrete beams filled with lush vegetation, and a community library by Gonzalez Moix Arquitectura that is wrapped in wood and concrete pillars.
Photography is by Cristobal Palma.

