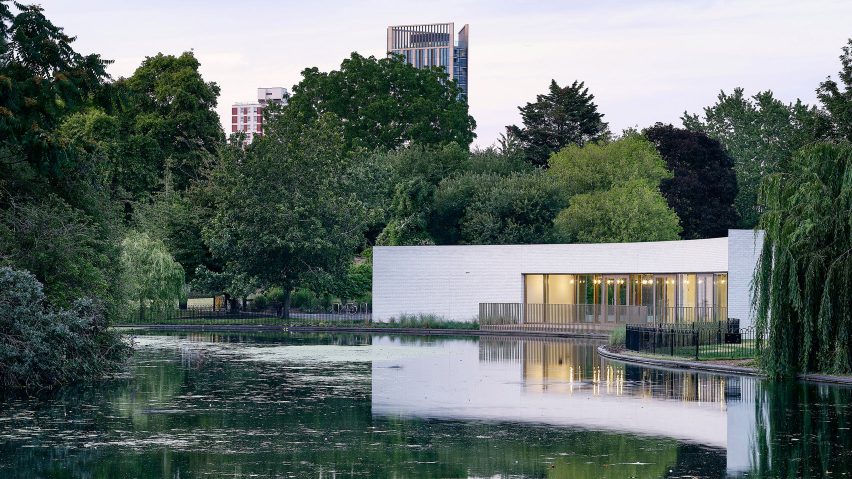
Bell Phillips builds curved white-brick pavilion in London park
A sweeping, white-brick pavilion in Southwark Park in London by architecture studio Bell Phillips curves along the park's historic pathways.
Housing a cafe, offices and public amenities, the single-storey pavilion is one element of a wider masterplan for the area by Kinnear Landscape Architects.
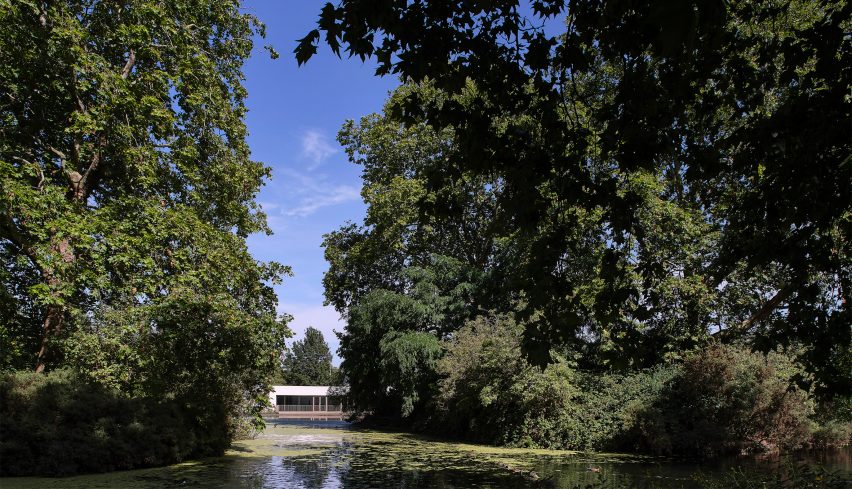
With a loosely triangular plan, the pavilion's three main concave elevations face three different areas of the park.
There's a lake to the west, a nearby cricket oval to the southeast and the neighbouring building of the Southwark Park Galleries to the northeast.
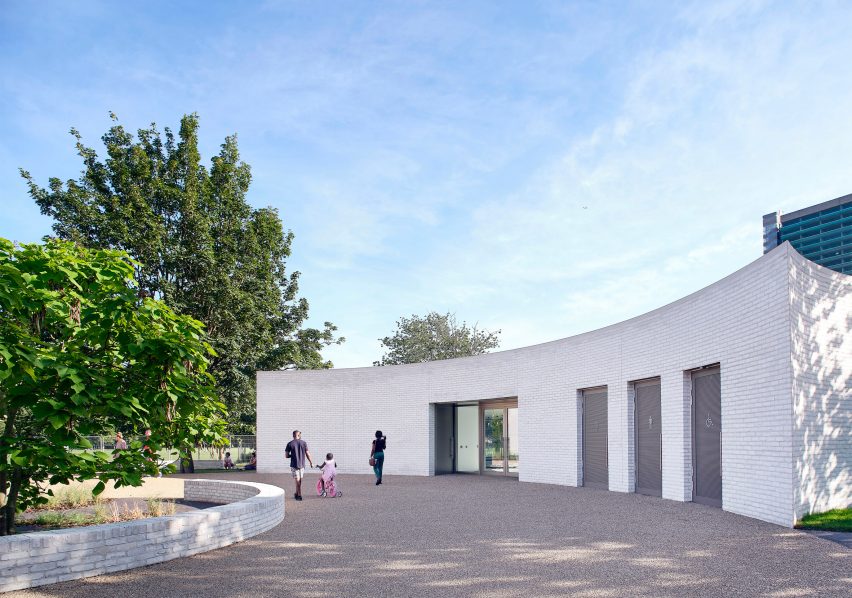
"The pavilion is a discreet element with three wings which extend out into the park, creating triple-aspect views," said Bell Phillips.
"The organic form is derived from the curved geometry of the park's historic pathways, the Oval playing fields and the adjacent lake edge. This results in a form that extends into the landscape and welcomes users from all directions."
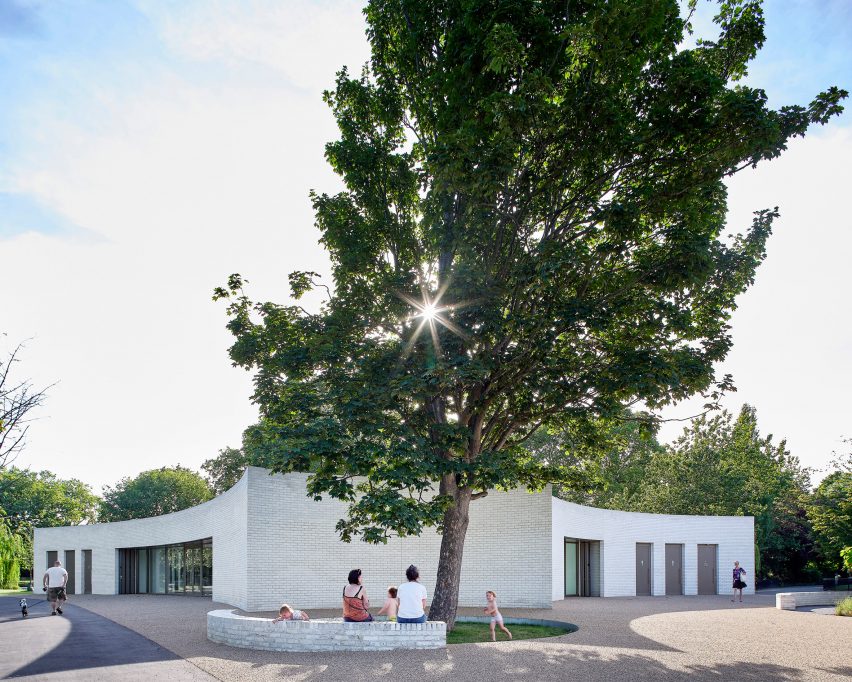
Towards the lake, a panoramic strip of glazing opens onto a small terrace area for the café, providing views out over the water.
A block of public toilets occupies the the windowless northern tip of the pavilion, and a small office area sits in the southern tip, where more privacy is possible.
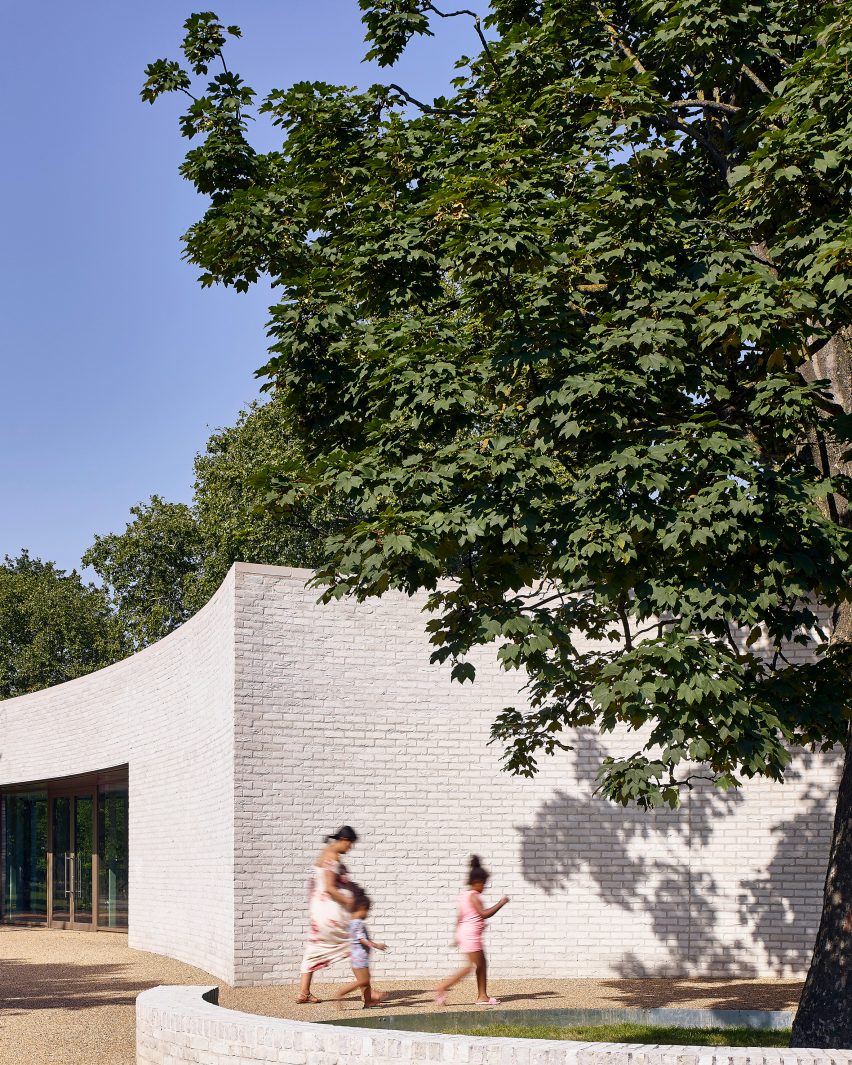
The white brick finish of the structure was chosen to create a continuity with the nearby building of the Southwark Park Galleries.
It also makes for a contrasting backdrop for the surrounding greenery and the shadows cast across its form by trees.
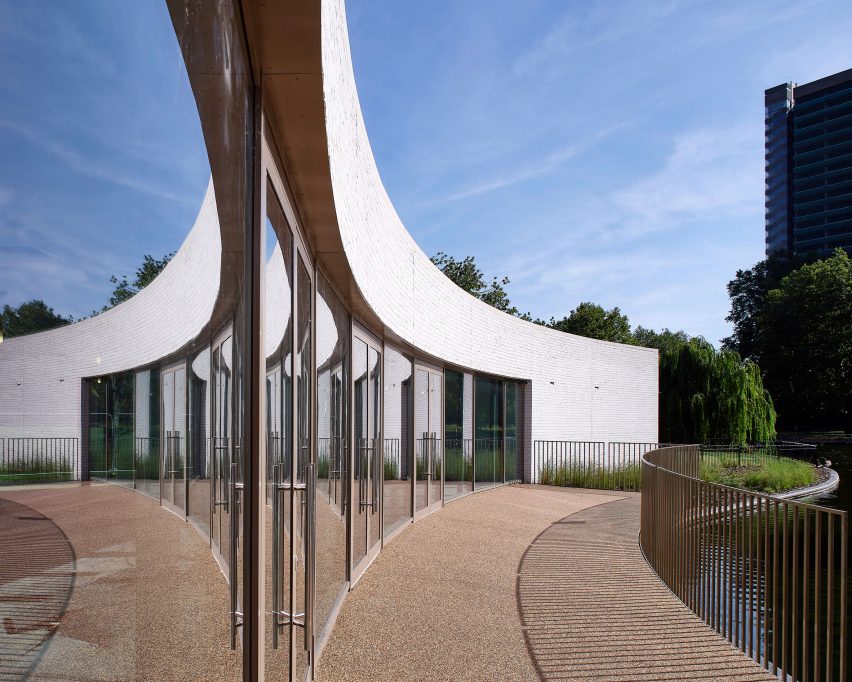
A series of special long and smooth brick elements were created for the corners of the pavilion.
This crisp edge against the backdrop of the park further increases the play of light and shadow across the facades.
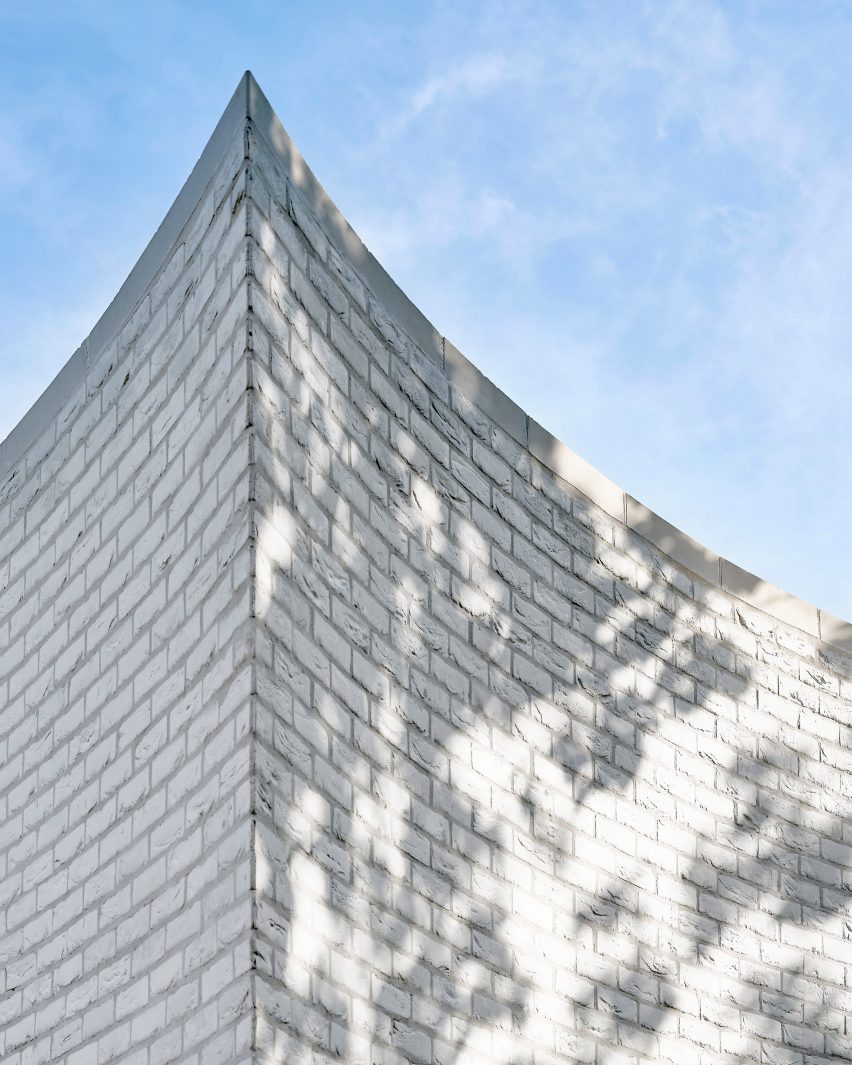
"From afar the form of the pavilion appears modern, minimalistic and planar, avoiding clustering or obscuring the skyline," explained the architects.
"Close up, however, the delicacy of the form becomes apparent; in this manner it recalls the picturesque modernism of the pavilions, porticoes and grottos of the historic Ranelagh and Vauxhall pleasure gardens."
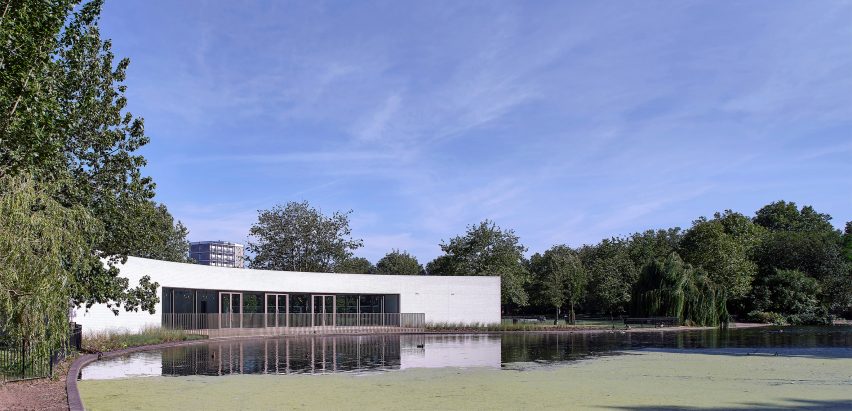
While these historic references trace tha pavilion's lineage, the architects wanted the curving form and bright exterior to communicate that the Southwark Park pavilion is "not about exclusivity or elitism, rather inclusivity and enjoyment for all."
Bell Phillips was founded in 2004 by Tim Bell and Hari Phillips. The practice has seen particular success designing social and affordable housing schemes, such as Marklake Court on the Kipling Estate in South London and a series of infill schemes in Greenwich.
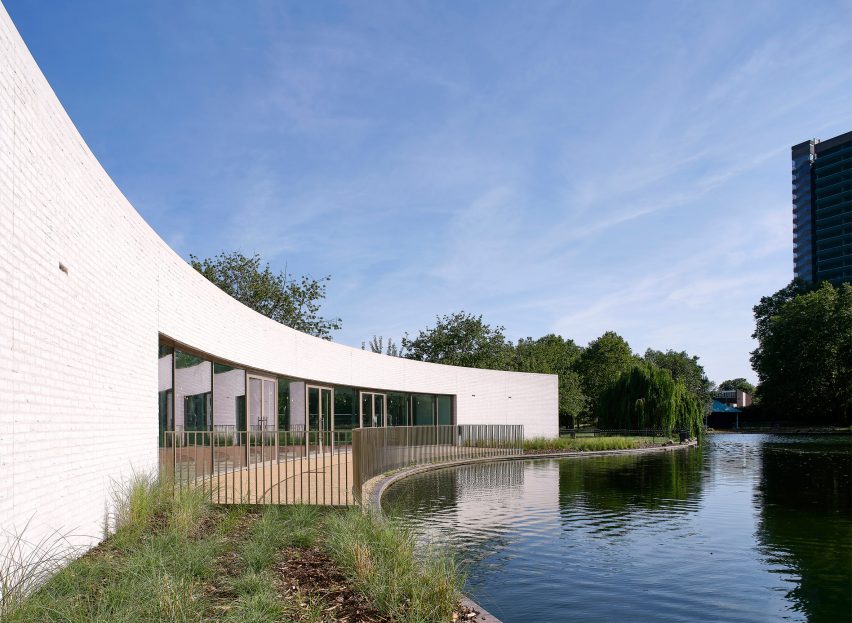
Their previous landscape-oriented projects include the conversion of a former gas holder at King's Cross into a circular park as part of the area's ongoing development.
Photography is by Kilian O'Sullivan.
Project credits:
Architect: Bell Phillips Architects
Client: London Borough of Southwark
Main contractor: Rooff
Structural engineer: Built Engineers
QS: Appleyard & Trew
M&E: Hilson Moran
Landscape architect: Kinnear Landscape Architects
Form of contract: JCT Intermediate
Software used: Microstation